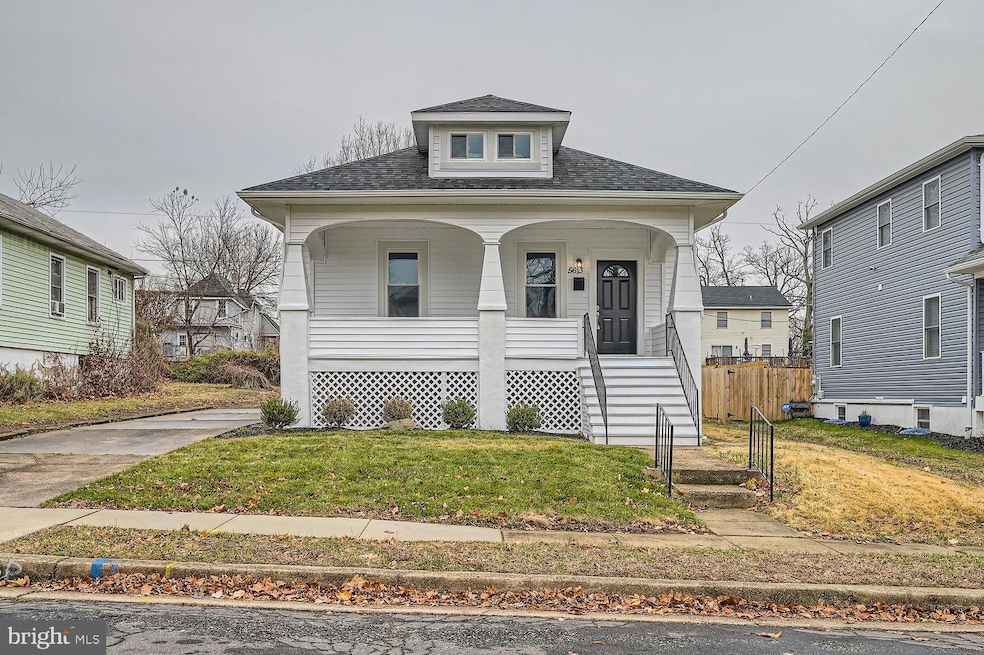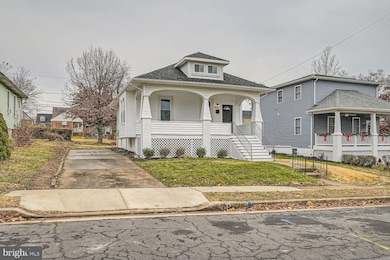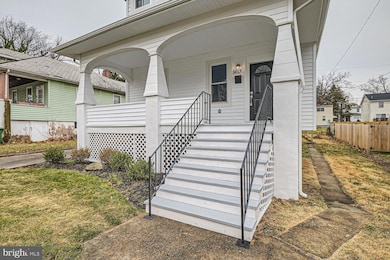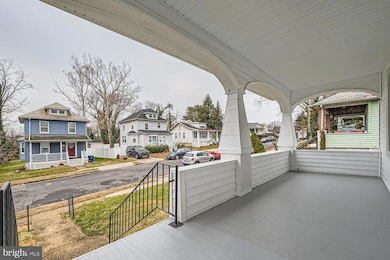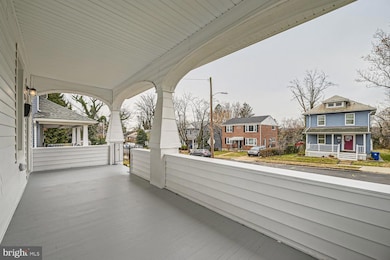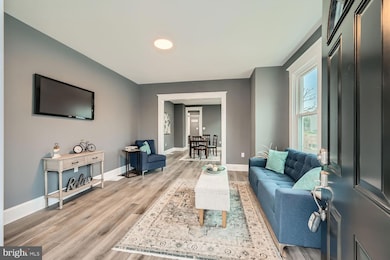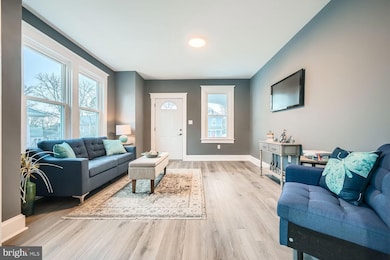
5613 Plymouth Rd Baltimore, MD 21214
Hamilton Hills NeighborhoodEstimated payment $1,898/month
Highlights
- Cape Cod Architecture
- Main Floor Bedroom
- No HOA
- Traditional Floor Plan
- Attic
- Formal Dining Room
About This Home
Welcome to your delightful new home at 5613 Plymouth Rd in the heart of Baltimore's esteemed Hamilton neighborhood. Newly rehabbed and brimming with character, this house beckons with both comfort and functionality, starting with a spacious, well-lit living room. The picturesque windows not only flood the space with natural light but also frame serene views of the surroundings.
Adjacent to the living room is a formal dining room, an ideal space for both grand holiday gatherings and intimate dinners. The adjacent kitchen serves as a culinary haven, equipped with modern appliances and featuring an exit to a charming rear deck. This outside area is perfect for savoring your morning coffee or unwinding in the evening, all while enjoying views of a large, well-maintained backyard.
The main level includes two versatile bedrooms—with one offering access to a creatively converted attic space. This area can function as an additional cozy retreat or a playful loft, adapting to various lifestyle needs. The finished lower level presents a substantial area that doubles as a family room or an extra bedroom, complete with a stylish full bathroom that showcases a spacious walk-in shower.
Outdoor living is just as pleasant with a welcoming front porch, where you can relax and socialize with neighbors. This home is located within easy reach of top-rated Web Du Bois High School, convenient bus stops at HILLSWAY & SATURN CT, essential shopping at ShopRite of Parkville, and the serene North Harford Park, enhancing everyday living.
This property isn’t just a place to reside—it’s a vibrant setting ready to be called home. Step inside and start your new chapter in this vibrant community.
Home Details
Home Type
- Single Family
Est. Annual Taxes
- $2,686
Year Built
- Built in 1925 | Remodeled in 2024
Lot Details
- 6,246 Sq Ft Lot
- Landscaped
- Back and Front Yard
- Property is in excellent condition
- Property is zoned R-3
Home Design
- Cape Cod Architecture
- Block Foundation
- Vinyl Siding
- Stucco
Interior Spaces
- Property has 1.5 Levels
- Traditional Floor Plan
- Recessed Lighting
- Double Hung Windows
- Family Room
- Formal Dining Room
- Attic
Kitchen
- Kitchen in Efficiency Studio
- Oven
- Stove
- Built-In Microwave
- Stainless Steel Appliances
Flooring
- Carpet
- Luxury Vinyl Plank Tile
Bedrooms and Bathrooms
- Bathtub with Shower
Partially Finished Basement
- Heated Basement
- Basement Fills Entire Space Under The House
- Connecting Stairway
- Interior and Exterior Basement Entry
- Water Proofing System
- Laundry in Basement
- Basement Windows
Parking
- 4 Parking Spaces
- 2 Driveway Spaces
- On-Street Parking
Utilities
- Forced Air Heating and Cooling System
- Natural Gas Water Heater
- Municipal Trash
Community Details
- No Home Owners Association
Listing and Financial Details
- Tax Lot 012
- Assessor Parcel Number 0327295406 012
Map
Home Values in the Area
Average Home Value in this Area
Tax History
| Year | Tax Paid | Tax Assessment Tax Assessment Total Assessment is a certain percentage of the fair market value that is determined by local assessors to be the total taxable value of land and additions on the property. | Land | Improvement |
|---|---|---|---|---|
| 2024 | $2,673 | $113,800 | $51,200 | $62,600 |
| 2023 | $2,641 | $112,433 | $0 | $0 |
| 2022 | $2,621 | $111,067 | $0 | $0 |
| 2021 | $2,589 | $109,700 | $51,200 | $58,500 |
| 2020 | $2,385 | $108,067 | $0 | $0 |
| 2019 | $2,334 | $106,433 | $0 | $0 |
| 2018 | $2,473 | $104,800 | $51,200 | $53,600 |
| 2017 | $0 | $104,200 | $0 | $0 |
| 2016 | -- | $103,600 | $0 | $0 |
| 2015 | -- | $103,000 | $0 | $0 |
| 2014 | -- | $103,000 | $0 | $0 |
Property History
| Date | Event | Price | Change | Sq Ft Price |
|---|---|---|---|---|
| 04/08/2025 04/08/25 | Price Changed | $299,999 | -3.2% | $184 / Sq Ft |
| 03/25/2025 03/25/25 | Price Changed | $310,000 | -1.6% | $190 / Sq Ft |
| 03/02/2025 03/02/25 | Price Changed | $314,975 | -1.5% | $193 / Sq Ft |
| 02/04/2025 02/04/25 | Price Changed | $319,900 | -0.9% | $196 / Sq Ft |
| 01/25/2025 01/25/25 | Price Changed | $322,900 | -0.3% | $198 / Sq Ft |
| 12/10/2024 12/10/24 | Price Changed | $323,899 | 0.0% | $199 / Sq Ft |
| 12/08/2024 12/08/24 | For Sale | $323,900 | +96.3% | $199 / Sq Ft |
| 04/05/2024 04/05/24 | Sold | $165,000 | -2.4% | $195 / Sq Ft |
| 03/01/2024 03/01/24 | Price Changed | $169,000 | +1.3% | $199 / Sq Ft |
| 01/01/2024 01/01/24 | For Sale | $166,900 | -- | $197 / Sq Ft |
Deed History
| Date | Type | Sale Price | Title Company |
|---|---|---|---|
| Deed | -- | -- |
Mortgage History
| Date | Status | Loan Amount | Loan Type |
|---|---|---|---|
| Open | $240,000 | Reverse Mortgage Home Equity Conversion Mortgage |
Similar Homes in the area
Source: Bright MLS
MLS Number: MDBA2149854
APN: 5406-012
- 6203 Mcclean Blvd
- 5607 Laurelton Ave
- 5619 Tramore Rd
- 6217 Mcclean Blvd
- 5501 Catalpha Rd
- 5512 Tramore Rd
- 2401 Hemlock Ave
- 5313 Plymouth Rd
- 5306 Plymouth Rd
- 5308 Grindon Ave
- 5609 Birchwood Ave
- 5312 Catalpha Rd
- 2517 Hamilton Ave
- 2222 Westfield Ave
- 2050 E Belvedere Ave
- 1935 Ramblewood Rd
- 2048 E Belvedere Ave
- 5716 Willowton Ave
- 2605 Evergreen Ave
- 1930 Swansea Rd
