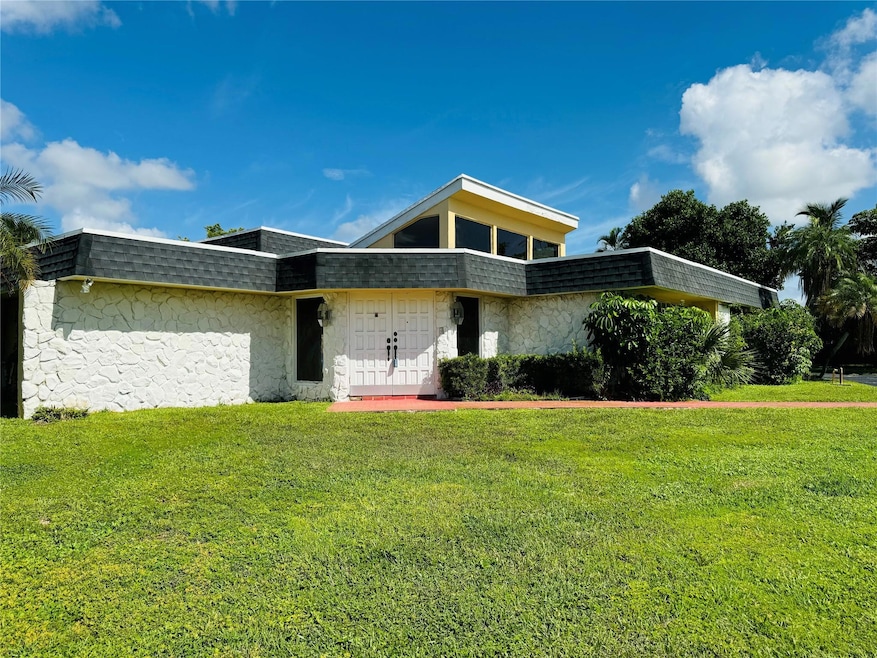
5613 S Travelers Palm Ln Tamarac, FL 33319
Woodlands Country Club NeighborhoodEstimated payment $4,257/month
Highlights
- Private Pool
- Clubhouse
- Garden View
- 19,777 Sq Ft lot
- Vaulted Ceiling
- Breakfast Area or Nook
About This Home
JUST REDUCED!!! VERY MOTIVATED SELLER!!! Located in The Woodlands. This 4 bedroom, 3 bath home is perfect for a First-Time-Home-Buyer or Investor. Sitting on almost 1/2 an acre of land with a pool! Take in the high vaulted ceilings when you enter this home. Enjoy cooking in this chefs kitchen completed with granite counter tops, plenty of cabinets, counter space, double ovens and an island! With over 3000 sq ft under air there's plenty of room to entertain friends and family. Roof 2016, 2 brand-new AC units. With a little TLC, this could be your dream home. Conveniently located near the turnpike and 441 while still nestled in the well desired community of the Woodlands. Don't wait, schedule your showing today. This home is priced to sell and wont last!
Home Details
Home Type
- Single Family
Est. Annual Taxes
- $9,551
Year Built
- Built in 1969
Lot Details
- 0.45 Acre Lot
- East Facing Home
- Property is zoned R-1B&C
HOA Fees
- $117 Monthly HOA Fees
Parking
- 1 Car Garage
- Circular Driveway
Property Views
- Garden
- Pool
Home Design
- Shingle Roof
- Composition Roof
Interior Spaces
- 3,008 Sq Ft Home
- 1-Story Property
- Custom Mirrors
- Vaulted Ceiling
- Skylights
- Family Room
- Utility Room
- Tile Flooring
Kitchen
- Breakfast Area or Nook
- Eat-In Kitchen
- Breakfast Bar
- Built-In Oven
- Electric Range
- Dishwasher
- Kitchen Island
Bedrooms and Bathrooms
- 4 Main Level Bedrooms
- Walk-In Closet
- 3 Full Bathrooms
Laundry
- Laundry Room
- Dryer
Outdoor Features
- Private Pool
- Patio
Utilities
- Central Heating and Cooling System
Listing and Financial Details
- Assessor Parcel Number 494114091370
Community Details
Overview
- Association fees include common area maintenance, ground maintenance
- Woodlands Sec Seven 67 41 Subdivision
Amenities
- Clubhouse
Recreation
- Community Pool
Map
Home Values in the Area
Average Home Value in this Area
Tax History
| Year | Tax Paid | Tax Assessment Tax Assessment Total Assessment is a certain percentage of the fair market value that is determined by local assessors to be the total taxable value of land and additions on the property. | Land | Improvement |
|---|---|---|---|---|
| 2025 | $10,200 | $445,320 | -- | -- |
| 2024 | $9,551 | $445,320 | -- | -- |
| 2023 | $9,551 | $368,040 | $0 | $0 |
| 2022 | $7,959 | $334,590 | $0 | $0 |
| 2021 | $7,270 | $304,180 | $72,490 | $231,690 |
| 2020 | $6,892 | $286,740 | $72,490 | $214,250 |
| 2019 | $6,362 | $260,180 | $72,490 | $187,690 |
| 2018 | $5,917 | $242,740 | $72,490 | $170,250 |
| 2017 | $5,872 | $237,500 | $0 | $0 |
| 2016 | $4,092 | $193,430 | $0 | $0 |
| 2015 | $4,063 | $192,090 | $0 | $0 |
| 2014 | $4,079 | $190,570 | $0 | $0 |
| 2013 | -- | $187,950 | $72,490 | $115,460 |
Property History
| Date | Event | Price | Change | Sq Ft Price |
|---|---|---|---|---|
| 12/29/2024 12/29/24 | Pending | -- | -- | -- |
| 12/13/2024 12/13/24 | Price Changed | $599,000 | -11.3% | $199 / Sq Ft |
| 10/17/2024 10/17/24 | Price Changed | $675,000 | -2.9% | $224 / Sq Ft |
| 09/08/2024 09/08/24 | For Sale | $695,000 | +178.0% | $231 / Sq Ft |
| 04/05/2016 04/05/16 | Sold | $250,000 | +11.1% | $83 / Sq Ft |
| 08/28/2015 08/28/15 | Pending | -- | -- | -- |
| 07/23/2015 07/23/15 | For Sale | $225,000 | -- | $75 / Sq Ft |
Deed History
| Date | Type | Sale Price | Title Company |
|---|---|---|---|
| Warranty Deed | $570,000 | None Listed On Document | |
| Deed | -- | None Listed On Document | |
| Warranty Deed | $250,000 | Firm Title Corporation | |
| Warranty Deed | $420,000 | Attorney | |
| Warranty Deed | $200,000 | -- | |
| Warranty Deed | $10,000 | -- |
Mortgage History
| Date | Status | Loan Amount | Loan Type |
|---|---|---|---|
| Open | $541,500 | New Conventional | |
| Previous Owner | $325,000 | New Conventional | |
| Previous Owner | $150,000 | Future Advance Clause Open End Mortgage | |
| Previous Owner | $399,000 | New Conventional |
Similar Homes in Tamarac, FL
Source: BeachesMLS (Greater Fort Lauderdale)
MLS Number: F10460351
APN: 49-41-14-09-1370
- 5714 Bamboo Cir
- 5601 White Cedar Ln
- 5704 Mulberry Dr
- 4909 N Travelers Palm Ln
- 4915 Woodlands Blvd
- 4609 Bayberry Ln
- 5703 S Bayberry Ln
- 4601 Bayberry Ln
- 5200 Woodlands Blvd
- 5305 W Palm Cir
- 5721 Bayberry Ln
- 4704 Bayberry Ln
- 5570 NW 44th St Unit 405A
- 5570 NW 44th St Unit 510A
- 5570 NW 44th St Unit 305A
- 5570 NW 44th St Unit 507A
- 5570 NW 44th St Unit 518A
- 5550 NW 44th St Unit 212B
- 5550 NW 44th St Unit 414B
- 5550 NW 44th St Unit 418B






