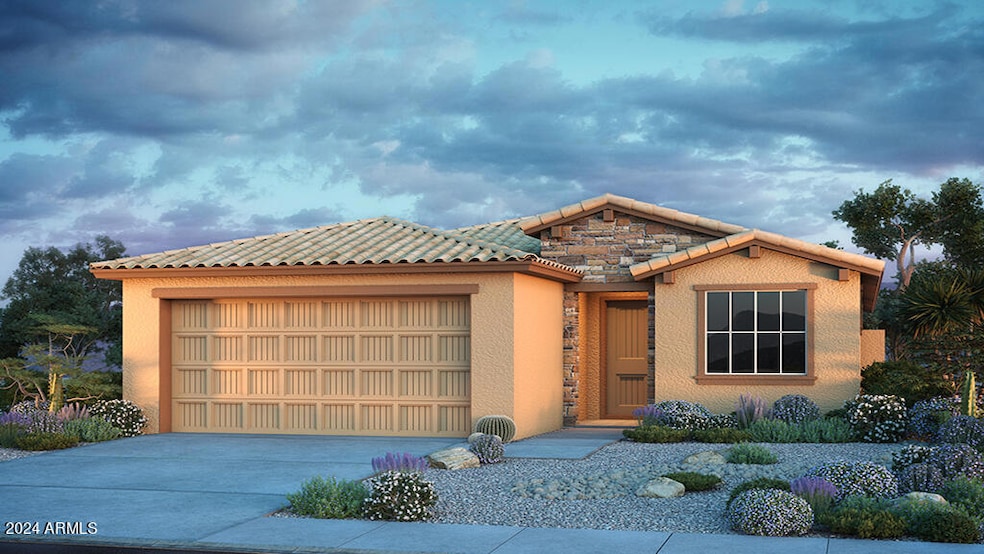
5614 Top Hand Trail Phoenix, AZ 85339
Laveen NeighborhoodHighlights
- Santa Barbara Architecture
- Corner Lot
- Double Pane Windows
- Phoenix Coding Academy Rated A
- Covered patio or porch
- Dual Vanity Sinks in Primary Bathroom
About This Home
As of November 2024MLS#6722232 ~December Completion!
This elegant single-story home showcases a harmonious blend of design elements throughout. Within the Lily floor plan, discover 4 bedrooms and 2 baths, with the secluded owner's suite situated at the rear for enhanced privacy. Indulge in the upgraded maple 42-inch cabinets, complemented by crown molding accents, and GE stainless steel appliances in the expansive eat-in kitchen. Seamlessly connecting to the dining and gathering area, the kitchen also features a convenient breakfast bar. Outside, the driveway leading to the inviting front porch is adorned with delightful pavers, while the 2-car garage has been expanded. Structural options included: super shower at the owner's bath and upgraded Tucson Elevation. Design upgrades include: upgraded cabinets, appliances and kitchen countertops.
Home Details
Home Type
- Single Family
Est. Annual Taxes
- $2,800
Year Built
- Built in 2024
Lot Details
- 5,150 Sq Ft Lot
- Desert faces the front of the property
- Block Wall Fence
- Corner Lot
- Front Yard Sprinklers
HOA Fees
- $109 Monthly HOA Fees
Parking
- 2 Car Garage
- Garage Door Opener
Home Design
- Santa Barbara Architecture
- Wood Frame Construction
- Cellulose Insulation
- Tile Roof
- Low Volatile Organic Compounds (VOC) Products or Finishes
- Stone Exterior Construction
- Stucco
Interior Spaces
- 1,760 Sq Ft Home
- 1-Story Property
- Ceiling height of 9 feet or more
- Double Pane Windows
- Low Emissivity Windows
- Built-In Microwave
Flooring
- Carpet
- Tile
Bedrooms and Bathrooms
- 4 Bedrooms
- 2 Bathrooms
- Dual Vanity Sinks in Primary Bathroom
Outdoor Features
- Covered patio or porch
Schools
- Estrella Mountain Elementary School
- Laveen Elementary Middle School
- Betty Fairfax High School
Utilities
- Refrigerated Cooling System
- Ducts Professionally Air-Sealed
- Heating System Uses Natural Gas
- High Speed Internet
- Cable TV Available
Listing and Financial Details
- Home warranty included in the sale of the property
- Tax Lot 22
- Assessor Parcel Number 300-04-283
Community Details
Overview
- Association fees include ground maintenance
- Tierra Montana Commu Association, Phone Number (602) 957-9191
- Built by Taylor Morrison
- Tierra Montana Discovery Subdivision, Lily Floorplan
Recreation
- Community Playground
- Bike Trail
Map
Home Values in the Area
Average Home Value in this Area
Property History
| Date | Event | Price | Change | Sq Ft Price |
|---|---|---|---|---|
| 11/15/2024 11/15/24 | Sold | $463,082 | 0.0% | $263 / Sq Ft |
| 10/07/2024 10/07/24 | Pending | -- | -- | -- |
| 08/29/2024 08/29/24 | Price Changed | $463,082 | -0.3% | $263 / Sq Ft |
| 06/21/2024 06/21/24 | For Sale | $464,422 | -- | $264 / Sq Ft |
Tax History
| Year | Tax Paid | Tax Assessment Tax Assessment Total Assessment is a certain percentage of the fair market value that is determined by local assessors to be the total taxable value of land and additions on the property. | Land | Improvement |
|---|---|---|---|---|
| 2025 | $259 | $1,679 | $1,679 | -- |
| 2024 | $254 | $1,599 | $1,599 | -- |
| 2023 | $254 | $3,240 | $3,240 | $0 |
| 2022 | $89 | $3,118 | $3,118 | $0 |
Mortgage History
| Date | Status | Loan Amount | Loan Type |
|---|---|---|---|
| Open | $454,694 | FHA | |
| Closed | $454,694 | FHA |
Deed History
| Date | Type | Sale Price | Title Company |
|---|---|---|---|
| Special Warranty Deed | -- | Inspired Title Services | |
| Special Warranty Deed | $463,082 | Inspired Title Services | |
| Special Warranty Deed | -- | Inspired Title Services |
Similar Homes in the area
Source: Arizona Regional Multiple Listing Service (ARMLS)
MLS Number: 6722232
APN: 300-04-283
- 5544 W Hardtack Trail
- 5642 W Rainwater Dr
- 5644 W Jackalope Ln
- 5636 W Jackalope Ln
- 5338 W Chuck Box Rd
- 5421 W Jackalope Ln
- 5323 W Chuck Box Rd
- 5428 W Jackalope Ln
- 5312 W Hardtack Trail
- 5405 W Jackalope Ln
- 5336 W Rainwater Dr
- 5412 W Jackalope Ln
- 5210 W Top Hand Trail
- 5120 W Rainwater Dr
- 5112 W Rainwater Dr
- 5214 W Rainwater Dr
- 5226 W Thresher Way
- 5206 Top Hand Trail
- 5203 W Roundhouse Rd
- 5124 Top Hand Trail



