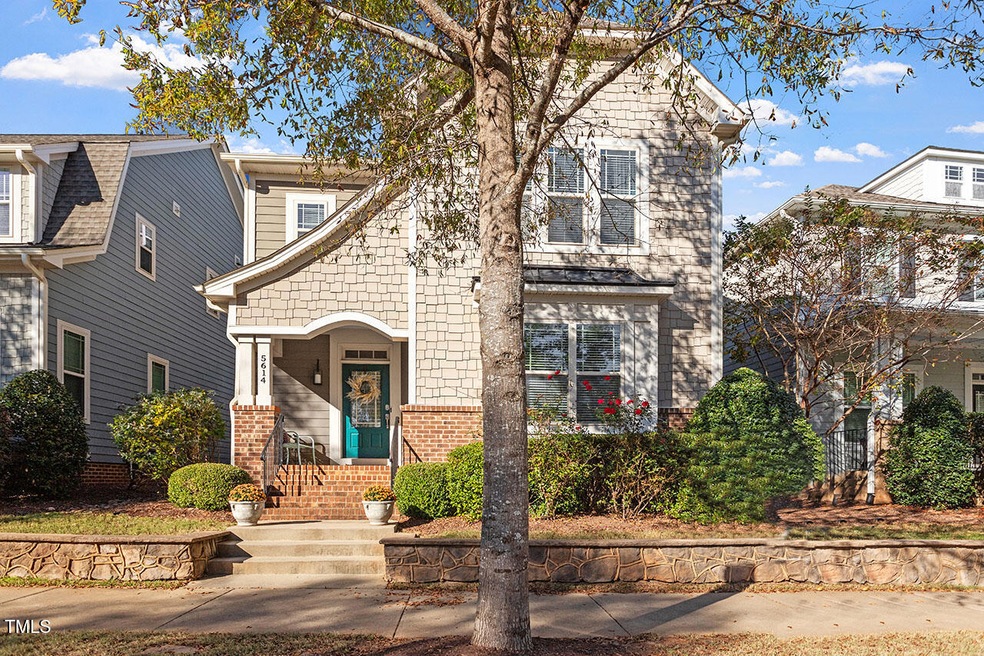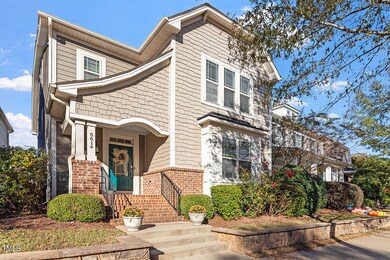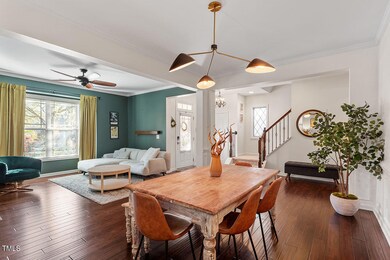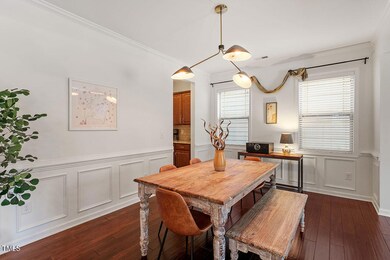
5614 Wade Park Blvd Raleigh, NC 27607
Wade NeighborhoodHighlights
- Open Floorplan
- ENERGY STAR Certified Homes
- Partially Wooded Lot
- Reedy Creek Magnet Middle School Rated A
- Clubhouse
- Transitional Architecture
About This Home
As of December 2024Beautifully designed home in prime location! Open concept main floor: Living & Family rooms, hardwood floors, granite & stainless kitchen w/ large island, and butler's pantry. Breakfast area accesses covered porch for entertaining. 3 bedrooms up, 2 with jack and jill bathroom, (potential 4th bedroom 3rd fl or Bonus Room). Large primary suite w/beautiful natural light features a trey ceiling, MB w/ separate shower, large walk-in closet & covered balcony porch! Features include: 9' ceilings on 1st & 2nd floors, tile baths +upgrades! New HVAC, roof & water heater 2023. Det. 2 car gar. w/pad for 2 addl. cars. Community pool, playground, covered picnic area, dog park +more! Inside Wade Park extension of Wade Park - a mixed use live/work/play community. Quick trip to shop, work, restaurants, Lenovo Center+ major roads. Walk to Hurricane and NCSU games!
Home Details
Home Type
- Single Family
Est. Annual Taxes
- $5,751
Year Built
- Built in 2012
Lot Details
- 3,920 Sq Ft Lot
- Landscaped
- Partially Wooded Lot
- Back and Front Yard
HOA Fees
- $158 Monthly HOA Fees
Parking
- 2 Car Garage
- Garage Door Opener
- Private Driveway
- Additional Parking
Home Design
- Transitional Architecture
- Traditional Architecture
- Brick Exterior Construction
- Shingle Roof
- Architectural Shingle Roof
Interior Spaces
- 2,931 Sq Ft Home
- 3-Story Property
- Open Floorplan
- Bookcases
- Tray Ceiling
- Smooth Ceilings
- High Ceiling
- Ceiling Fan
- Self Contained Fireplace Unit Or Insert
- Gas Log Fireplace
- Insulated Windows
- Entrance Foyer
- Family Room
- Living Room with Fireplace
- Breakfast Room
- Dining Room
- Bonus Room
Kitchen
- Eat-In Kitchen
- Butlers Pantry
- Built-In Self-Cleaning Oven
- Built-In Gas Range
- Range Hood
- Microwave
- Dishwasher
- Stainless Steel Appliances
- Kitchen Island
- Granite Countertops
- Disposal
Flooring
- Wood
- Carpet
- Ceramic Tile
Bedrooms and Bathrooms
- 3 Bedrooms
- Walk-In Closet
- Separate Shower in Primary Bathroom
- Bathtub with Shower
Laundry
- Laundry Room
- Laundry on upper level
- Washer and Dryer
Schools
- Reedy Creek Elementary And Middle School
- Athens Dr High School
Utilities
- Forced Air Zoned Heating and Cooling System
- Heating System Uses Natural Gas
- Gas Water Heater
- Cable TV Available
Additional Features
- ENERGY STAR Certified Homes
- Covered patio or porch
Listing and Financial Details
- Assessor Parcel Number 0774882860
Community Details
Overview
- Cams Inside Wade Homeowners Assoc, Inc Association, Phone Number (877) 672-2267
- Inside Wade Townhomes Subdivision
Amenities
- Clubhouse
Recreation
- Community Pool
Map
Home Values in the Area
Average Home Value in this Area
Property History
| Date | Event | Price | Change | Sq Ft Price |
|---|---|---|---|---|
| 12/18/2024 12/18/24 | Sold | $750,000 | +1.4% | $256 / Sq Ft |
| 11/20/2024 11/20/24 | Pending | -- | -- | -- |
| 11/14/2024 11/14/24 | For Sale | $739,900 | -- | $252 / Sq Ft |
Tax History
| Year | Tax Paid | Tax Assessment Tax Assessment Total Assessment is a certain percentage of the fair market value that is determined by local assessors to be the total taxable value of land and additions on the property. | Land | Improvement |
|---|---|---|---|---|
| 2024 | $5,751 | $659,914 | $160,000 | $499,914 |
| 2023 | $4,997 | $456,621 | $81,000 | $375,621 |
| 2022 | $4,643 | $456,621 | $81,000 | $375,621 |
| 2021 | $4,463 | $456,621 | $81,000 | $375,621 |
| 2020 | $4,382 | $456,621 | $81,000 | $375,621 |
| 2019 | $4,504 | $386,953 | $73,000 | $313,953 |
| 2018 | $4,248 | $386,953 | $73,000 | $313,953 |
| 2017 | $4,045 | $386,953 | $73,000 | $313,953 |
| 2016 | $3,962 | $386,953 | $73,000 | $313,953 |
| 2015 | $3,127 | $300,037 | $65,000 | $235,037 |
| 2014 | $2,966 | $300,037 | $65,000 | $235,037 |
Mortgage History
| Date | Status | Loan Amount | Loan Type |
|---|---|---|---|
| Open | $695,000 | New Conventional | |
| Closed | $695,000 | New Conventional | |
| Previous Owner | $470,250 | New Conventional | |
| Previous Owner | $200,000 | New Conventional |
Deed History
| Date | Type | Sale Price | Title Company |
|---|---|---|---|
| Warranty Deed | $750,000 | None Listed On Document | |
| Warranty Deed | $750,000 | None Listed On Document | |
| Warranty Deed | $495,000 | None Available | |
| Special Warranty Deed | $328,000 | None Available |
Similar Homes in Raleigh, NC
Source: Doorify MLS
MLS Number: 10063390
APN: 0774.08-88-2860-000
- 5618 Wade Park Blvd
- 1319 Rodessa Run
- 1601 Bowery Dr
- 0 Trinity Rd
- 6336 Wrenwood Ave
- 6421 Arrington Rd
- 6301 King Lawrence Rd
- 1104 Garnet Ridge Way
- 1230 Wingstem Place
- 6600 Clinton Place
- 2421 Trenton Park Ln
- 2332 Windy Woods Dr
- 317 Gary St
- 207 Grand Ave
- 3109 Doe Hill Ct
- 511 Strother Rd
- 9 Powell Dr
- 2 Powell Dr
- 1425 Princess Anne Rd
- 108 N Woodshed Ct






