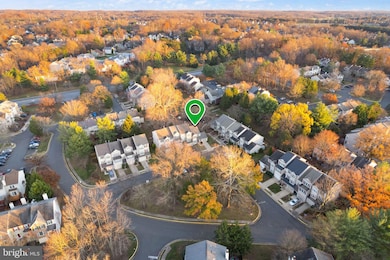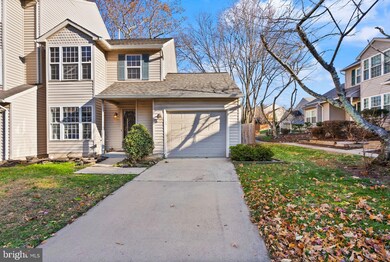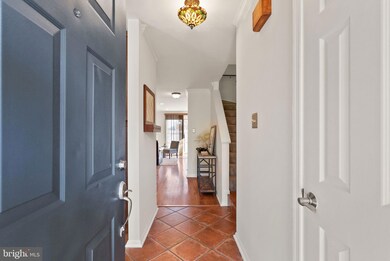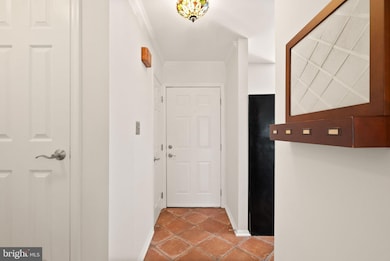
5615 Gosling Dr Clifton, VA 20124
East Centreville NeighborhoodHighlights
- Colonial Architecture
- Premium Lot
- Traditional Floor Plan
- Union Mill Elementary School Rated A-
- Wooded Lot
- Wood Flooring
About This Home
As of December 2024OFFERS DUE SATURDAY 12/7 at 4 PM. Welcome 5615 Gosling Dr, Clifton, VA—a stunning three-level home that blends modern updates with comfortable living spaces. The main level boasts an updated kitchen with sleek stainless steel appliances, granite countertops, and an abundance of natural light, seamlessly flowing into the dining area and a spacious living room. From here, step out to the back patio and enjoy the privacy of a fenced rear yard, perfect for entertaining. Convenience is key with direct access to the attached 1-car garage.
Upstairs, you'll find two guest rooms along with an updated guest bath. The luxurious primary suite is a true retreat, featuring elegant hardwood floors, a walk-in closet, and a large updated bathroom complete with a soaking tub and separate shower for a spa-like experience.
The finished lower level offers a versatile space with new carpet, perfect for activities and relaxation. It includes a finished den area and a recreation room ideal for unwinding after a long day. This home is ready to meet all your needs with style and sophistication. Don't miss the opportunity to make this beautiful property your own!
Minutes to Fairfax Wegmans, Community Pool & Sport Courts. Newer Roof, HVAC, Washer & Dryer.
OFFERS DUE SATURDAY 12/7 at 4 PM
Townhouse Details
Home Type
- Townhome
Est. Annual Taxes
- $6,005
Year Built
- Built in 1991
Lot Details
- 3,360 Sq Ft Lot
- Backs To Open Common Area
- Cul-De-Sac
- Wooded Lot
- Backs to Trees or Woods
- Property is in very good condition
HOA Fees
- $111 Monthly HOA Fees
Parking
- 1 Car Attached Garage
- Garage Door Opener
Home Design
- Colonial Architecture
- Slab Foundation
- Fiberglass Roof
- Aluminum Siding
Interior Spaces
- Property has 3 Levels
- Traditional Floor Plan
- Ceiling Fan
- Recessed Lighting
- Fireplace With Glass Doors
- Fireplace Mantel
- Gas Fireplace
- Window Treatments
- Bay Window
- Window Screens
- Sliding Doors
- Six Panel Doors
- Entrance Foyer
- Living Room
- Dining Room
- Utility Room
Kitchen
- Eat-In Kitchen
- Stove
- Built-In Microwave
- Ice Maker
- Dishwasher
- Disposal
Flooring
- Wood
- Carpet
Bedrooms and Bathrooms
- 3 Bedrooms
- En-Suite Primary Bedroom
- En-Suite Bathroom
- Walk-In Closet
- Soaking Tub
- Walk-in Shower
Laundry
- Laundry on lower level
- Dryer
- Washer
Finished Basement
- Heated Basement
- Basement Fills Entire Space Under The House
- Connecting Stairway
- Interior Basement Entry
Outdoor Features
- Patio
Schools
- Union Mill Elementary School
- Liberty Middle School
- Centreville High School
Utilities
- Forced Air Heating System
- Natural Gas Water Heater
- Multiple Phone Lines
- Cable TV Available
Listing and Financial Details
- Tax Lot 20A
- Assessor Parcel Number 0553 07040020A
Community Details
Overview
- Association fees include common area maintenance, management, pool(s), trash
- Centreville Green HOA
- Centreville Green Subdivision, Chatham Floorplan
Recreation
- Tennis Courts
- Community Playground
- Community Pool
- Jogging Path
Map
Home Values in the Area
Average Home Value in this Area
Property History
| Date | Event | Price | Change | Sq Ft Price |
|---|---|---|---|---|
| 12/30/2024 12/30/24 | Sold | $631,000 | +5.2% | $353 / Sq Ft |
| 12/07/2024 12/07/24 | Pending | -- | -- | -- |
| 12/05/2024 12/05/24 | For Sale | $599,999 | -- | $336 / Sq Ft |
Tax History
| Year | Tax Paid | Tax Assessment Tax Assessment Total Assessment is a certain percentage of the fair market value that is determined by local assessors to be the total taxable value of land and additions on the property. | Land | Improvement |
|---|---|---|---|---|
| 2024 | $6,005 | $518,350 | $175,000 | $343,350 |
| 2023 | $5,712 | $506,190 | $170,000 | $336,190 |
| 2022 | $5,318 | $465,100 | $155,000 | $310,100 |
| 2021 | $4,921 | $419,370 | $140,000 | $279,370 |
| 2020 | $4,666 | $394,290 | $130,000 | $264,290 |
| 2019 | $4,525 | $382,370 | $120,000 | $262,370 |
| 2018 | $4,218 | $366,820 | $105,000 | $261,820 |
| 2017 | $4,018 | $346,070 | $99,000 | $247,070 |
| 2016 | $4,009 | $346,070 | $99,000 | $247,070 |
| 2015 | $3,786 | $339,230 | $97,000 | $242,230 |
| 2014 | $3,695 | $331,830 | $92,000 | $239,830 |
Mortgage History
| Date | Status | Loan Amount | Loan Type |
|---|---|---|---|
| Open | $315,500 | New Conventional |
Deed History
| Date | Type | Sale Price | Title Company |
|---|---|---|---|
| Deed | $631,000 | Old Republic National Title In | |
| Warranty Deed | $425,000 | -- |
Similar Homes in Clifton, VA
Source: Bright MLS
MLS Number: VAFX2212334
APN: 0553-07040020A
- 13506 Covey Ln
- 13389 Caballero Way
- 13346 Regal Crest Dr
- 5648 Lierman Cir
- 13579 Orchard Dr Unit 3579
- 13689 Orchard Dr Unit 3689
- 5804 Rock Forest Ct
- 13233 Maple Creek Ln
- 13633 Orchard Dr Unit 3633
- 5819 Rock Forest Ct
- 13342 Braddock Rd
- 13514 Sierra Dr
- 13615 Forest Pond Ct
- 13648 Forest Pond Ct
- 5849 Clarendon Springs Place
- 13646 Barren Springs Ct
- 5440 Summit St
- 13667 Barren Springs Ct
- 13649 Barren Springs Ct
- 13222 Braddock Rd





