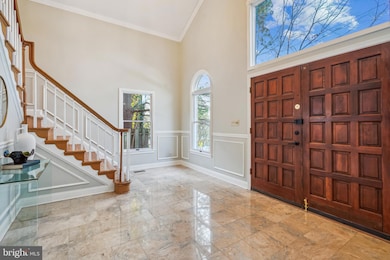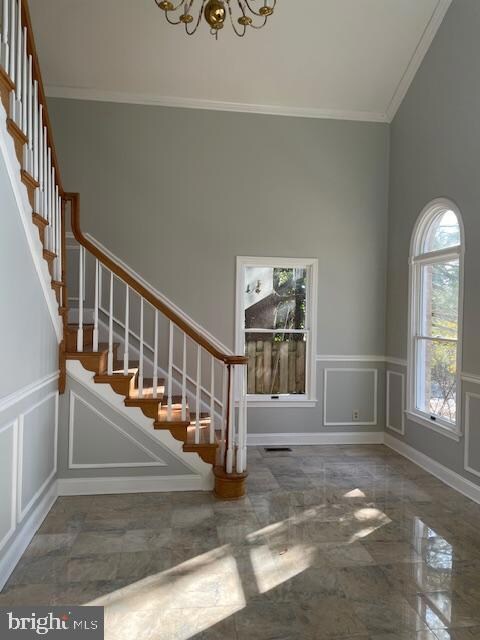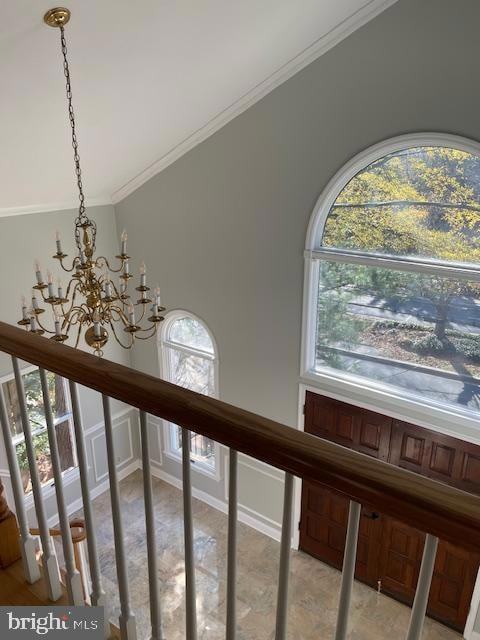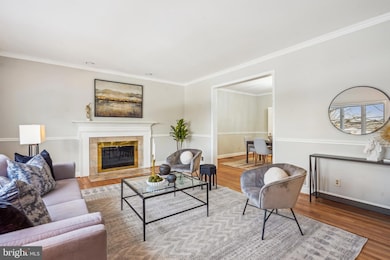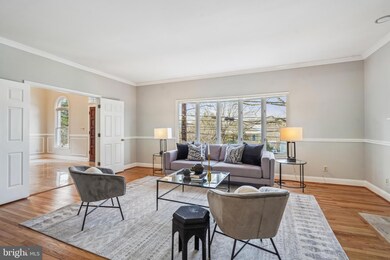
5615 Macarthur Blvd NW Washington, DC 20016
Kent NeighborhoodHighlights
- Open Floorplan
- Colonial Architecture
- Wood Flooring
- Mann Elementary School Rated A
- Vaulted Ceiling
- 5-minute walk to Carolina Park
About This Home
As of February 2025Friday twilight showing/reveal 5-7pm and Open House Sat/Sun 1/18 & 1/19 1-3pm. Come on by!!
Welcome to this fabulous, sophisticated 3,700+sf colonial w/2-car garage and brand new garage door, and the best value in Kent, Berkley & the Palisades!!! Grand 2-story foyer w/marble flooring, chandelier & vaulted ceiling, living room w/oversized bay window & gas-fired coal basket fireplace, powder room, formal dining room, study/library, laundry closet, updated gourmet kitchen w/island open to breakfast room, pantry closet & family room w/wood-burning fireplace. Notable features on the main level include 9' ceilings, hardwood flooring throughout, recessed lighting, crown & chair moldings, and freshly painted interior. French doors in the kitchen and family room lead to the private backyard oasis w/an expansive slate terrace for grand entertaining, beautiful gardens, a storage shed, outdoor lighting, and the upper-level backyard featuring terraced gardens and a sundeck, accessible by a wrought iron spiral staircase. The home's upper level has a fantastic primary bedroom suite with an updated bath (separate tub & shower) & 2 walk-in closets. 2nd & 3rd bedrooms afford ample closet space and access to the hallway full bath. The 4th bedroom has a cathedral ceiling, bay window, Vermont Castings gas stove w/remote & the ensuite full bath. Convenient to Georgetown, downtown DC, MD, and VA via MacArthur Blvd., Clara Barton & GW parkways, and I-495, close to the Capital Crescent Trail, C&O Canal, Archbold Park, and Hardy Playground. And so many neighborhood shops, restaurants, and cafes are only a stroll away!
Home Details
Home Type
- Single Family
Est. Annual Taxes
- $12,300
Year Built
- Built in 1988
Lot Details
- 5,268 Sq Ft Lot
- Stone Retaining Walls
- Back Yard Fenced
- Extensive Hardscape
- Property is in very good condition
Parking
- 2 Car Attached Garage
- 2 Driveway Spaces
- Front Facing Garage
- Garage Door Opener
- Off-Street Parking
Home Design
- Colonial Architecture
- Brick Exterior Construction
- Permanent Foundation
Interior Spaces
- Property has 3 Levels
- Open Floorplan
- Crown Molding
- Vaulted Ceiling
- 2 Fireplaces
- Marble Fireplace
- Fireplace Mantel
- Brick Fireplace
- Double Pane Windows
- Bay Window
- Entrance Foyer
- Family Room Off Kitchen
- Living Room
- Dining Room
- Den
- Bonus Room
- Wood Flooring
- Flood Lights
- Attic
- Partially Finished Basement
Kitchen
- Breakfast Room
- Built-In Double Oven
- Cooktop
- Ice Maker
- Dishwasher
- Kitchen Island
- Upgraded Countertops
- Disposal
Bedrooms and Bathrooms
- 4 Bedrooms
- En-Suite Primary Bedroom
- En-Suite Bathroom
Laundry
- Laundry Room
- Laundry on main level
- Dryer
- Washer
Outdoor Features
- Patio
- Terrace
- Shed
Utilities
- Forced Air Zoned Heating and Cooling System
- Natural Gas Water Heater
Community Details
- No Home Owners Association
- Kent Subdivision
Listing and Financial Details
- Tax Lot 28
- Assessor Parcel Number 1446//0028
Map
Home Values in the Area
Average Home Value in this Area
Property History
| Date | Event | Price | Change | Sq Ft Price |
|---|---|---|---|---|
| 02/06/2025 02/06/25 | Sold | $1,662,500 | -2.2% | $449 / Sq Ft |
| 01/22/2025 01/22/25 | Pending | -- | -- | -- |
| 01/17/2025 01/17/25 | For Sale | $1,700,000 | -- | $459 / Sq Ft |
Tax History
| Year | Tax Paid | Tax Assessment Tax Assessment Total Assessment is a certain percentage of the fair market value that is determined by local assessors to be the total taxable value of land and additions on the property. | Land | Improvement |
|---|---|---|---|---|
| 2024 | $12,300 | $1,447,060 | $752,850 | $694,210 |
| 2023 | $12,062 | $1,419,060 | $728,560 | $690,500 |
| 2022 | $11,426 | $1,344,290 | $690,060 | $654,230 |
| 2021 | $11,175 | $1,314,740 | $686,630 | $628,110 |
| 2020 | $10,267 | $1,283,590 | $663,770 | $619,820 |
| 2019 | $10,027 | $1,254,490 | $651,180 | $603,310 |
| 2018 | $9,689 | $1,213,290 | $0 | $0 |
| 2017 | $9,487 | $1,188,610 | $0 | $0 |
| 2016 | $9,131 | $1,145,890 | $0 | $0 |
| 2015 | $8,798 | $1,106,500 | $0 | $0 |
| 2014 | $8,631 | $1,085,630 | $0 | $0 |
Mortgage History
| Date | Status | Loan Amount | Loan Type |
|---|---|---|---|
| Open | $720,000 | New Conventional | |
| Previous Owner | $510,000 | New Conventional | |
| Previous Owner | $680,000 | New Conventional | |
| Previous Owner | $500,000 | Credit Line Revolving | |
| Previous Owner | $387,000 | No Value Available |
Deed History
| Date | Type | Sale Price | Title Company |
|---|---|---|---|
| Deed | -- | Paragon Title | |
| Warranty Deed | $1,100,000 | -- | |
| Deed | $430,000 | -- |
Similar Homes in Washington, DC
Source: Bright MLS
MLS Number: DCDC2171932
APN: 1446-0028
- 5152 Manning Place NW
- 5501 Macarthur Blvd NW
- 5726 Macarthur Blvd NW
- 5725 Sherier Place NW
- 5504 Sherier Place NW
- 5244 Watson St NW
- 5127 Cathedral Ave NW
- 5056 Macomb St NW
- 5361 Sherier Place NW
- 5821 Macarthur Blvd NW
- 5816 Macarthur Blvd NW
- 5431 Potomac Ave NW
- 5022 Cathedral Ave NW
- 5313 Sherier Place NW
- 2866 Arizona Terrace NW
- 5017 Klingle St NW
- 5008 Klingle St NW
- 4947 Eskridge Terrace NW
- 5135 Macarthur Blvd NW
- 5064 Sedgwick St NW

