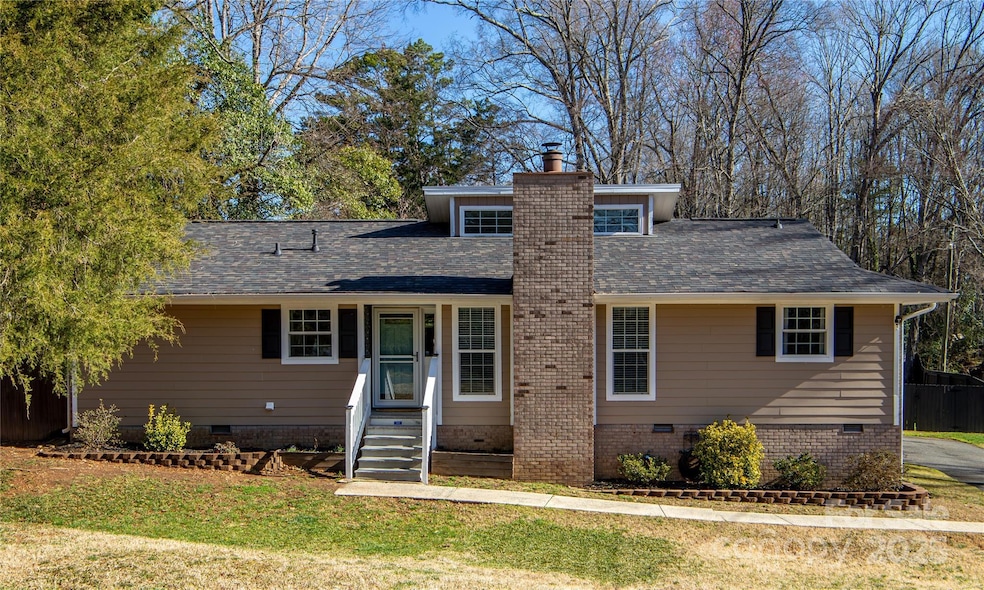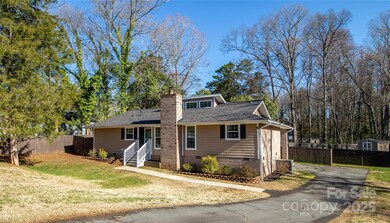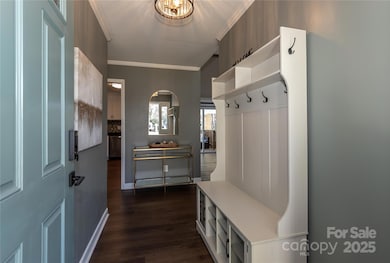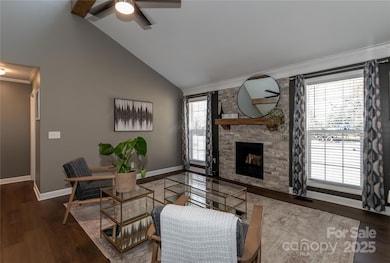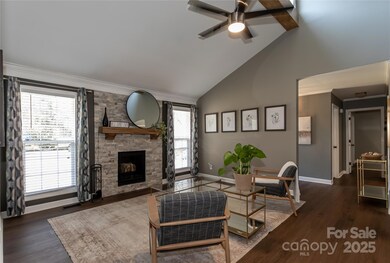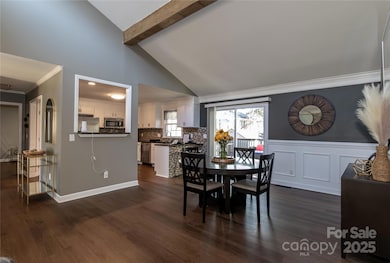
5615 Starkwood Dr Charlotte, NC 28212
North Sharon Amity NeighborhoodEstimated payment $2,686/month
Highlights
- Deck
- Shed
- 1-Story Property
- Skylights
- Tile Flooring
- Attached Carport
About This Home
Nestled in the highly sought-after Eastway/Sheffield Park area, this charming ranch home offers the perfect blend of modern updates & timeless appeal—and no HOA! Inside, you'll find luxury vinyl plank flooring throughout, elegant wood beam ceilings, & a cozy fireplace framed by amazing skylights that fill the space with natural light. The bathrooms feature custom-tiled showers and tiled floors, while every closet is equipped with a built-in organizing system for optimal storage. A new roof (2023) & new HVAC (May 2024) ensure peace of mind, and the freshly painted cabinets come with a warranty for added confidence. Step out the back door onto an oversized deck overlooking a fenced backyard on nearly ½ an acre. This outdoor space is up to code and ready for a pool or hot tub, an entertainer's dream! Located on a quiet dead-end street, this home offers minimal traffic while being just 6 miles from Center City and 14 miles from CLT Airport—a rare find in a prime location & priced to sell.
Listing Agent
Parliament Real Estate Group Brokerage Email: jennifer@parliamenthomes.com License #248564
Home Details
Home Type
- Single Family
Est. Annual Taxes
- $2,772
Year Built
- Built in 1978
Lot Details
- Back Yard Fenced
- Property is zoned N1-B
Home Design
- Brick Exterior Construction
- Hardboard
Interior Spaces
- 1,510 Sq Ft Home
- 1-Story Property
- Wired For Data
- Skylights
- Great Room with Fireplace
- Crawl Space
Kitchen
- Electric Oven
- Electric Cooktop
- Dishwasher
- Disposal
Flooring
- Tile
- Vinyl
Bedrooms and Bathrooms
- 3 Main Level Bedrooms
- 2 Full Bathrooms
Parking
- Attached Carport
- Driveway
Outdoor Features
- Deck
- Shed
- Outbuilding
Schools
- Winterfield Elementary School
- Eastway Middle School
- Garinger High School
Utilities
- Central Air
- Heat Pump System
- Gas Water Heater
- Cable TV Available
Community Details
- Hillcrest Acres Subdivision
Listing and Financial Details
- Assessor Parcel Number 133-043-10
Map
Home Values in the Area
Average Home Value in this Area
Tax History
| Year | Tax Paid | Tax Assessment Tax Assessment Total Assessment is a certain percentage of the fair market value that is determined by local assessors to be the total taxable value of land and additions on the property. | Land | Improvement |
|---|---|---|---|---|
| 2023 | $2,772 | $345,800 | $85,000 | $260,800 |
| 2022 | $2,189 | $213,800 | $60,000 | $153,800 |
| 2021 | $2,178 | $213,800 | $60,000 | $153,800 |
| 2020 | $2,170 | $213,800 | $60,000 | $153,800 |
| 2019 | $2,155 | $213,800 | $60,000 | $153,800 |
| 2018 | $1,587 | $111,300 | $25,000 | $86,300 |
| 2017 | $1,504 | $111,300 | $25,000 | $86,300 |
| 2016 | $1,494 | $111,300 | $25,000 | $86,300 |
| 2015 | $1,483 | $111,300 | $25,000 | $86,300 |
| 2014 | $1,774 | $133,300 | $30,000 | $103,300 |
Property History
| Date | Event | Price | Change | Sq Ft Price |
|---|---|---|---|---|
| 03/24/2025 03/24/25 | Price Changed | $439,900 | -1.6% | $291 / Sq Ft |
| 03/13/2025 03/13/25 | For Sale | $447,000 | +91.1% | $296 / Sq Ft |
| 09/07/2017 09/07/17 | Sold | $233,900 | -10.0% | $155 / Sq Ft |
| 07/28/2017 07/28/17 | Pending | -- | -- | -- |
| 06/15/2017 06/15/17 | For Sale | $259,900 | -- | $172 / Sq Ft |
Deed History
| Date | Type | Sale Price | Title Company |
|---|---|---|---|
| Warranty Deed | $234,000 | None Available | |
| Warranty Deed | $111,000 | None Available | |
| Deed | -- | -- | |
| Special Warranty Deed | $82,000 | -- | |
| Trustee Deed | $94,687 | -- | |
| Interfamily Deed Transfer | -- | -- |
Mortgage History
| Date | Status | Loan Amount | Loan Type |
|---|---|---|---|
| Open | $100,000 | Credit Line Revolving | |
| Closed | $50,000 | Credit Line Revolving | |
| Open | $221,060 | New Conventional | |
| Closed | $226,883 | New Conventional | |
| Previous Owner | $90,000 | New Conventional | |
| Previous Owner | $78,800 | Fannie Mae Freddie Mac | |
| Previous Owner | $19,700 | Stand Alone Second | |
| Previous Owner | $90,000 | New Conventional | |
| Previous Owner | $92,250 | Purchase Money Mortgage | |
| Previous Owner | $16,197 | Unknown | |
| Previous Owner | $107,700 | Unknown |
Similar Homes in Charlotte, NC
Source: Canopy MLS (Canopy Realtor® Association)
MLS Number: 4230417
APN: 133-043-10
- 5514 Grafton Place
- 5921 Amity Springs Dr
- 5301 Amity Springs Dr
- 6053 Treetop Ct
- 5114 Glenbrier Dr
- 5212 Amity Springs Dr Unit 5212
- 6003 Treetop Ct
- 6017 Treetop Ct
- 6041 Pinebark Ct Unit 6041
- 4605 Coronado Dr
- 4605 Coronado Dr Unit M
- 4609 Coronado Dr Unit O
- 3238 Campbell Dr
- 5329 Glenbrier Dr
- 6430 Farmingdale Dr
- 4800 Kipling Dr
- 3612 Winterfield Place
- 1501 Briarfield Dr
- 3501 Winterfield Place
- 1413 Collier Walk Alley Unit CSW0106
