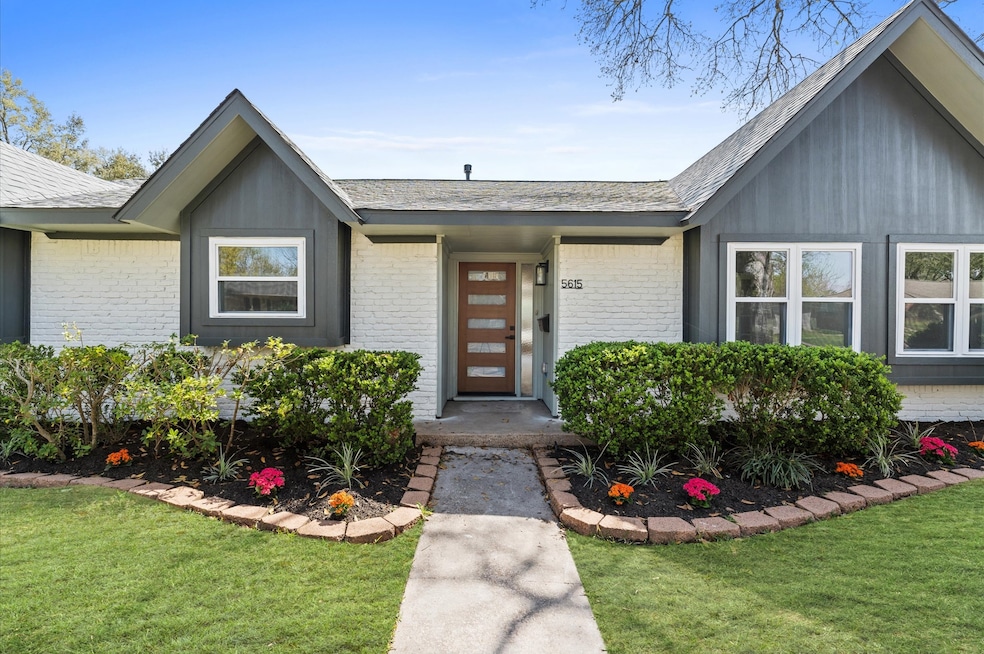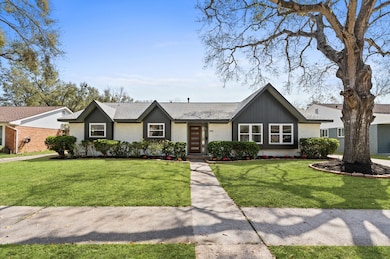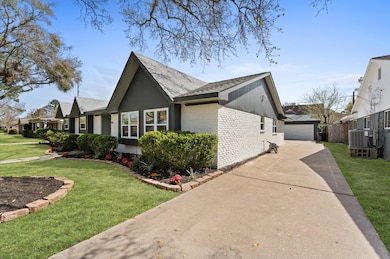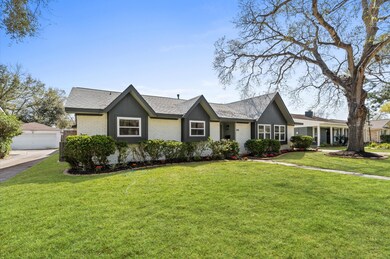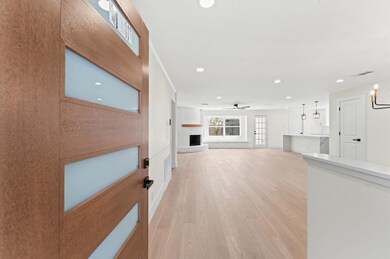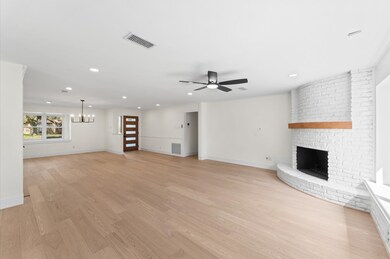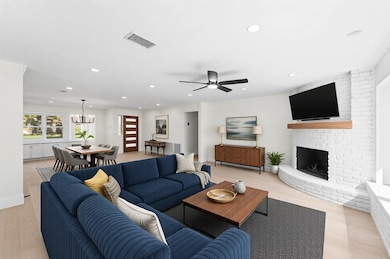
5615 Wigton Dr Houston, TX 77096
Meyerland Area NeighborhoodHighlights
- 1 Fireplace
- 2 Car Detached Garage
- 1-Story Property
- Parker Elementary School Rated A-
- Central Heating and Cooling System
About This Home
As of April 2025Exquisitely reimagined with luxury and functionality in mind, 5615 Wigton Drive is a true showstopper. This fully renovated home boasts an open-concept floor plan with new White Oak engineered wood floors, creating a seamless flow throughout. The designer kitchen features custom cabinetry, gorgeous countertops, a brand-new GE gas range with griddle, high-end undercounter Thor microwave, and built-in wine fridge — perfect for entertaining. A spacious walk-in pantry adds thoughtful storage. The primary suite is a private sanctuary with a spa-inspired ensuite bathroom, offering both elegance and comfort. Measurements are approximate, buyer to verify. No detail overlooked — new PEX and under-slab plumbing, recent HVAC and roof, and foundation stabilized with a lifetime transferable warranty ensure peace of mind. Located on a beautiful tree-lined street, this home blends modern luxury with timeless charm — a rare opportunity not to miss! Per prior owners home did not flood!
Last Buyer's Agent
Nonmls
Houston Association of REALTORS
Home Details
Home Type
- Single Family
Est. Annual Taxes
- $8,704
Year Built
- Built in 1960
Lot Details
- 8,640 Sq Ft Lot
HOA Fees
- $40 Monthly HOA Fees
Parking
- 2 Car Detached Garage
Home Design
- Brick Exterior Construction
- Slab Foundation
- Composition Roof
Interior Spaces
- 2,239 Sq Ft Home
- 1-Story Property
- 1 Fireplace
Bedrooms and Bathrooms
- 4 Bedrooms
- 2 Full Bathrooms
Schools
- Parker Elementary School
- Meyerland Middle School
- Westbury High School
Utilities
- Central Heating and Cooling System
- Heating System Uses Gas
Community Details
- Barkley Civic Club Association
- Barkley Square South Sec 01 R/ Subdivision
Map
Home Values in the Area
Average Home Value in this Area
Property History
| Date | Event | Price | Change | Sq Ft Price |
|---|---|---|---|---|
| 04/17/2025 04/17/25 | Sold | -- | -- | -- |
| 03/24/2025 03/24/25 | Pending | -- | -- | -- |
| 03/17/2025 03/17/25 | For Sale | $545,000 | -- | $243 / Sq Ft |
Tax History
| Year | Tax Paid | Tax Assessment Tax Assessment Total Assessment is a certain percentage of the fair market value that is determined by local assessors to be the total taxable value of land and additions on the property. | Land | Improvement |
|---|---|---|---|---|
| 2023 | $6,107 | $417,732 | $213,000 | $204,732 |
| 2022 | $7,963 | $369,792 | $213,000 | $156,792 |
| 2021 | $7,662 | $328,768 | $213,000 | $115,768 |
| 2020 | $7,961 | $328,768 | $213,000 | $115,768 |
| 2019 | $9,354 | $369,658 | $213,000 | $156,658 |
| 2018 | $8,520 | $379,900 | $213,000 | $166,900 |
| 2017 | $9,606 | $379,900 | $213,000 | $166,900 |
| 2016 | $9,606 | $379,900 | $213,000 | $166,900 |
| 2015 | $8,713 | $379,900 | $213,000 | $166,900 |
| 2014 | $8,713 | $338,942 | $213,000 | $125,942 |
Mortgage History
| Date | Status | Loan Amount | Loan Type |
|---|---|---|---|
| Open | $283,270 | New Conventional | |
| Closed | $295,300 | New Conventional | |
| Previous Owner | $303,920 | New Conventional | |
| Previous Owner | $271,200 | New Conventional | |
| Previous Owner | $187,500 | Unknown | |
| Previous Owner | $157,200 | No Value Available | |
| Previous Owner | $133,450 | No Value Available | |
| Closed | $0 | Assumption | |
| Closed | $29,475 | No Value Available |
Deed History
| Date | Type | Sale Price | Title Company |
|---|---|---|---|
| Warranty Deed | -- | None Available | |
| Warranty Deed | -- | Charter Title Co | |
| Vendors Lien | -- | Alamo Title Company | |
| Warranty Deed | -- | -- | |
| Quit Claim Deed | -- | -- | |
| Warranty Deed | -- | Houston Title Company 104 |
Similar Homes in Houston, TX
Source: Houston Association of REALTORS®
MLS Number: 62649539
APN: 0935820000019
- 5531 Yarwell Dr
- 5535 Valkeith Dr
- 5726 Brancott Way
- 5614 Rutherglenn Dr
- 5430 Yarwell Dr
- 5434 Dumfries Dr
- 5511 Queensloch Dr
- 5731 Willowbend Blvd
- 9710 Burdine St
- 5434 Creekbend Dr
- 9718 Checkerboard St
- 5419 Willowbend Blvd
- 5531 S Braeswood Blvd
- 5807 Dumfries Dr
- 5751 Braesheather Dr
- 5735 Stillbrooke Dr
- 9714 Braesmont Dr
- 5810 Willowbend Blvd
- 5731 S Braeswood Blvd
- 10622 Chimney Rock Rd
