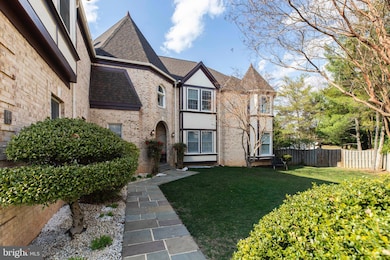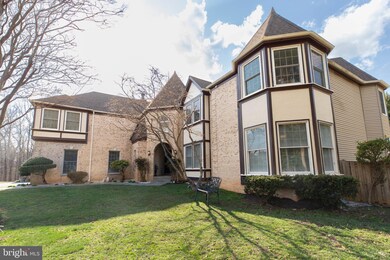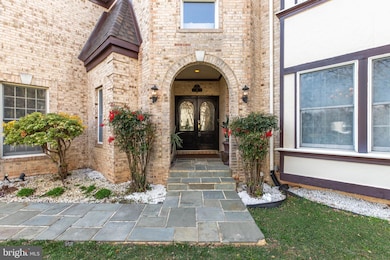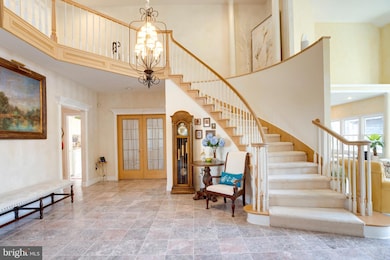
5616 Braddock Farms Way Clifton, VA 20124
Lewis Park NeighborhoodEstimated payment $8,450/month
Highlights
- Rooftop Deck
- Colonial Architecture
- Space For Rooms
- Willow Springs Elementary School Rated A
- Wood Flooring
- 2 Fireplaces
About This Home
HUGE PRICE REDUCTION $70,900!!! VERY MOTIVATED SELLERS! Seller will consider all offers by April 6! Welcome to this highly sought-after home in a quiet cul-de-sac in Braddock Farms! This property sits on over .50 acre lot with approximately 7,800 square feet of finished living space. This spacious house offers 6 bedrooms and 4.5 bathrooms with a 2-car garage! Perfect for a multi-family and in-laws with large bedrooms and its fabulous open floor plan. As you enter this home, you will be greeted by a grand staircase and spacious foyer. The main level features kitchen, family room , media room, living room, library with built-in shelves, dining room, and laundry. You can walk out to a deck and gazebo from the first floor. Upstairs, enjoy a spacious primary suite with a large walk-in closet, sitting area, and updated en-suite bath. Basement has two extra bedrooms, a studio, and a full bathroom. It has billiard room, movie theatre room, exercise room, and bar area. Owner has added a batting cage and a basketball court in the backyard. This home offers many upgrades such as, new roof, two of the HVAC units replaced, most windows replaced, upstairs Jack & Jill bathroom remodeled, master bathroom updated, family entertainment multimedia room updated, driveway resurfaced, updated exercise room, and much more!!! Centrally located with an easy access to Fairfax County Parkway, I-66, US-28 and US-29, plus nearby shops and dining. Perfectly located--this wonderful home has it all!
Home Details
Home Type
- Single Family
Est. Annual Taxes
- $15,267
Year Built
- Built in 1989
Lot Details
- 0.58 Acre Lot
- Property is in very good condition
- Property is zoned 030
HOA Fees
- $39 Monthly HOA Fees
Parking
- 2 Car Attached Garage
- Front Facing Garage
- Driveway
Home Design
- Colonial Architecture
- Composition Roof
- Brick Front
Interior Spaces
- 5,474 Sq Ft Home
- Property has 3 Levels
- Ceiling Fan
- 2 Fireplaces
- Wood Flooring
- Attic Fan
Bedrooms and Bathrooms
Finished Basement
- Connecting Stairway
- Space For Rooms
- Workshop
- Basement Windows
Accessible Home Design
- Level Entry For Accessibility
Outdoor Features
- Sport Court
- Rooftop Deck
- Enclosed patio or porch
- Gazebo
- Office or Studio
Schools
- Willow Springs Elementary School
- Katherine Johnson Middle School
- Fairfax High School
Utilities
- Central Air
- Heat Pump System
- 60 Gallon+ Natural Gas Water Heater
- Cable TV Available
Community Details
- Braddock Farms Subdivision
Listing and Financial Details
- Tax Lot 7
- Assessor Parcel Number 0662 06 0007
Map
Home Values in the Area
Average Home Value in this Area
Tax History
| Year | Tax Paid | Tax Assessment Tax Assessment Total Assessment is a certain percentage of the fair market value that is determined by local assessors to be the total taxable value of land and additions on the property. | Land | Improvement |
|---|---|---|---|---|
| 2021 | $11,711 | $997,990 | $308,000 | $689,990 |
| 2020 | $11,318 | $956,280 | $298,000 | $658,280 |
| 2019 | $10,780 | $910,870 | $293,000 | $617,870 |
| 2018 | $10,361 | $875,430 | $278,000 | $597,430 |
| 2017 | $10,378 | $893,910 | $278,000 | $615,910 |
| 2016 | $10,067 | $868,960 | $273,000 | $595,960 |
| 2015 | $9,502 | $851,450 | $268,000 | $583,450 |
| 2014 | $9,481 | $851,450 | $268,000 | $583,450 |
Property History
| Date | Event | Price | Change | Sq Ft Price |
|---|---|---|---|---|
| 04/01/2025 04/01/25 | Pending | -- | -- | -- |
| 03/28/2025 03/28/25 | Price Changed | $1,279,000 | -5.3% | $234 / Sq Ft |
| 03/21/2025 03/21/25 | For Sale | $1,349,900 | -- | $247 / Sq Ft |
Deed History
| Date | Type | Sale Price | Title Company |
|---|---|---|---|
| Warranty Deed | $833,500 | -- |
Mortgage History
| Date | Status | Loan Amount | Loan Type |
|---|---|---|---|
| Open | $230,000 | Credit Line Revolving | |
| Closed | $47,000 | Credit Line Revolving | |
| Open | $790,000 | New Conventional | |
| Closed | $417,000 | New Conventional |
About the Listing Agent
Lana's Other Listings
Source: Bright MLS
MLS Number: VAFX2227584
APN: 066-2-06-0007
- 5802 Hampton Forest Way
- 12609 Braddock Rd
- 5701 Colchester Rd
- 5920 Doyle Rd
- 5951 Clifton Rd
- 13000 Limestone Ct
- 12876 Crouch Dr
- 12524 Chronical Dr
- 13222 Braddock Rd
- 5726 Walcott Ave
- 5325 Sandy Point Ln
- 12300 Braddock Rd
- 12224 Braddock Rd
- 5419 Sasher Ln
- 12501 Easter Ln
- 5105 Summit Dr
- 13342 Braddock Rd
- 5206 Whisper Willow Dr
- 5550 Hope Park Rd
- 13389 Caballero Way






