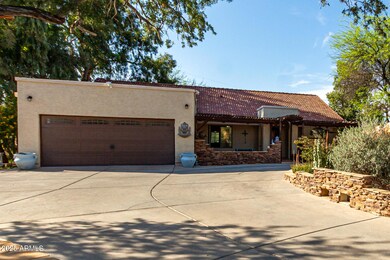
5616 E Desert Vista Trail Cave Creek, AZ 85331
Boulders NeighborhoodEstimated payment $4,498/month
Highlights
- Very Popular Property
- Horses Allowed On Property
- City Lights View
- Sonoran Trails Middle School Rated A-
- RV Gated
- Wood Flooring
About This Home
Great opportunity to own a Custom residence nested on a peaceful cul-de-sac with lots of space for horses to roam! This beauty offers a circular driveway, a lovely courtyard, and a 2 car garage. The captivating interior boasts a large living/dining room, vaulted ceilings, travertine floors, a den, and a spacious & open family room with a fireplace. The impeccable kitchen showcases a plethora of cabinets, providing abundant storage with granite countertops. The primary bedroom hosts a lavish ensuite with a dual vanity, a soaking tub, and a step-in shower. The HUGE backyard features an extended covered patio with Saltillo tile, rich greenery, and endless room for entertaining. Come see this home before it's gone!
Home Details
Home Type
- Single Family
Est. Annual Taxes
- $1,362
Year Built
- Built in 1987
Lot Details
- 0.86 Acre Lot
- Cul-De-Sac
- Desert faces the front and back of the property
- Partially Fenced Property
- Block Wall Fence
- Sprinklers on Timer
- Private Yard
- Grass Covered Lot
Parking
- 4 Open Parking Spaces
- 2 Car Garage
- Side or Rear Entrance to Parking
- RV Gated
Property Views
- City Lights
- Mountain
Home Design
- Santa Fe Architecture
- Wood Frame Construction
- Tile Roof
- Concrete Roof
- Stucco
Interior Spaces
- 2,356 Sq Ft Home
- 1-Story Property
- Ceiling height of 9 feet or more
- Ceiling Fan
- Double Pane Windows
- Family Room with Fireplace
- Washer and Dryer Hookup
Kitchen
- Eat-In Kitchen
- Built-In Microwave
- Granite Countertops
Flooring
- Wood
- Tile
Bedrooms and Bathrooms
- 4 Bedrooms
- Primary Bathroom is a Full Bathroom
- 2 Bathrooms
- Dual Vanity Sinks in Primary Bathroom
- Bathtub With Separate Shower Stall
Schools
- Horseshoe Trails Elementary School
- Sonoran Trails Middle School
- Cactus Shadows High School
Horse Facilities and Amenities
- Horses Allowed On Property
Utilities
- Cooling Available
- Heating Available
- Septic Tank
- High Speed Internet
- Cable TV Available
Listing and Financial Details
- Tax Lot 3
- Assessor Parcel Number 211-44-215
Community Details
Overview
- No Home Owners Association
- Association fees include no fees
- Vista Norte Subdivision, Custom Floorplan
Recreation
- Horse Trails
Map
Home Values in the Area
Average Home Value in this Area
Tax History
| Year | Tax Paid | Tax Assessment Tax Assessment Total Assessment is a certain percentage of the fair market value that is determined by local assessors to be the total taxable value of land and additions on the property. | Land | Improvement |
|---|---|---|---|---|
| 2025 | $1,362 | $36,003 | -- | -- |
| 2024 | $1,303 | $34,288 | -- | -- |
| 2023 | $1,303 | $52,770 | $10,550 | $42,220 |
| 2022 | $1,276 | $37,350 | $7,470 | $29,880 |
| 2021 | $1,433 | $35,350 | $7,070 | $28,280 |
| 2020 | $1,412 | $34,570 | $6,910 | $27,660 |
| 2019 | $1,369 | $34,470 | $6,890 | $27,580 |
| 2018 | $1,318 | $33,110 | $6,620 | $26,490 |
| 2017 | $1,271 | $31,310 | $6,260 | $25,050 |
| 2016 | $1,264 | $29,400 | $5,880 | $23,520 |
| 2015 | $1,196 | $28,420 | $5,680 | $22,740 |
Property History
| Date | Event | Price | Change | Sq Ft Price |
|---|---|---|---|---|
| 04/10/2025 04/10/25 | For Sale | $785,500 | -- | $333 / Sq Ft |
Deed History
| Date | Type | Sale Price | Title Company |
|---|---|---|---|
| Interfamily Deed Transfer | -- | Land Title Agency Of Az | |
| Warranty Deed | $305,000 | Arizona Title Agency Inc | |
| Warranty Deed | $260,000 | Old Republic Title Agency |
Mortgage History
| Date | Status | Loan Amount | Loan Type |
|---|---|---|---|
| Open | $217,000 | Credit Line Revolving | |
| Closed | $282,500 | New Conventional | |
| Closed | $300,000 | Stand Alone Refi Refinance Of Original Loan | |
| Closed | $200,000 | Credit Line Revolving | |
| Closed | $173,000 | Credit Line Revolving | |
| Closed | $295,200 | Unknown | |
| Closed | $73,800 | Credit Line Revolving | |
| Closed | $305,000 | New Conventional | |
| Previous Owner | $208,000 | Seller Take Back |
Similar Homes in Cave Creek, AZ
Source: Arizona Regional Multiple Listing Service (ARMLS)
MLS Number: 6848963
APN: 211-44-215
- 28243 N 58th St
- 28602 N 58th St
- 28421 N 59th Way
- 5222 E Cordia Ln
- 5921 E Silver Sage Ln
- 5911 E Peak View Rd
- 28430 N 51st St
- 5638 E Skinner Dr
- 29048 N 53rd St
- 419X E Quail Track Dr
- 5023 E Lucia Dr
- 28617 N 50th Place
- 5019 E Lucia Dr
- 5064 E Roy Rogers Rd
- 5110 E Peak View Rd
- 4958 E Desert Vista Trail
- 29409 N 53rd St
- 4966 E Juana Ct
- 5740 E Red Bird Rd
- 5050 E Roy Rogers Rd






