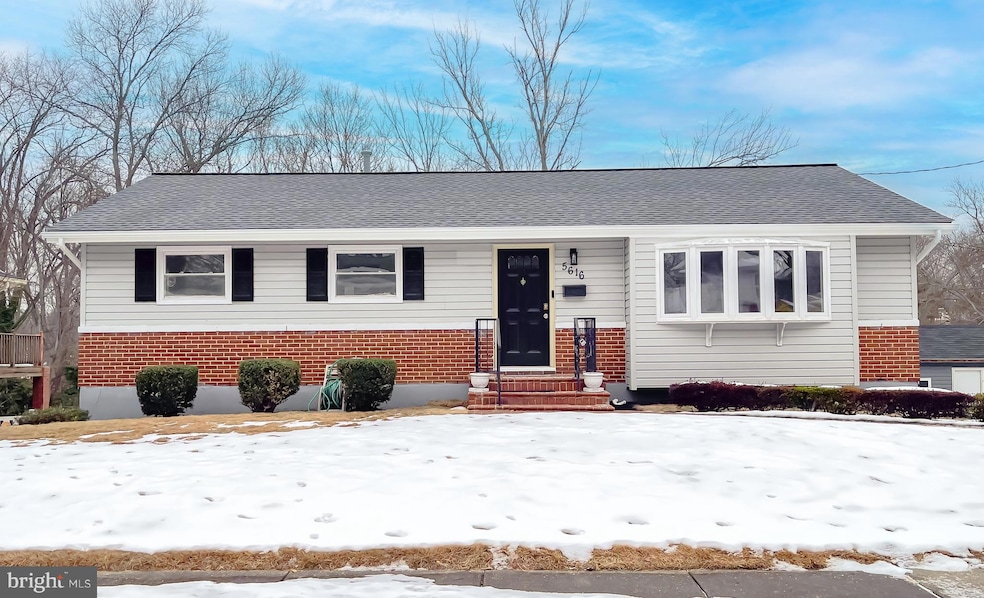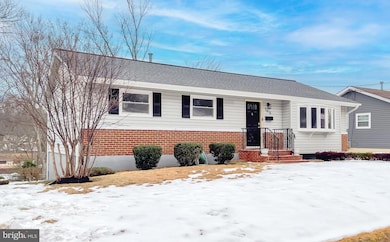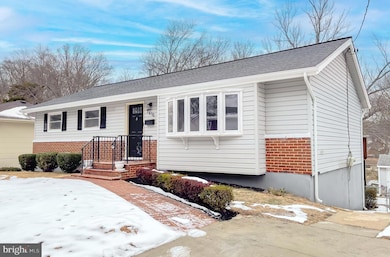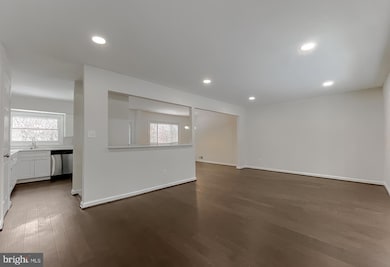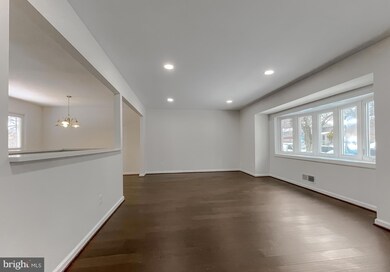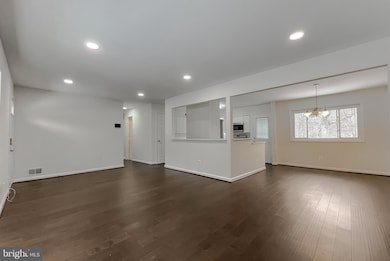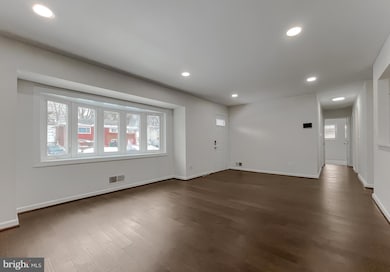
5616 Fargo Ave Oxon Hill, MD 20745
Glassmanor NeighborhoodEstimated payment $2,963/month
Total Views
23,863
3
Beds
2
Baths
1,148
Sq Ft
$405
Price per Sq Ft
Highlights
- Traditional Floor Plan
- Wood Flooring
- Attic
- Raised Ranch Architecture
- Main Floor Bedroom
- No HOA
About This Home
Fabulously remodeled 3 bedroom 2 bath home in sought after Birchwood City. Do not miss out on this beautiful home boasting new paint, lighting, flooring, granite countertops, cabinets, SS appliances, and bathrooms. This homes large deck is perfect for entertaining. At this price this home will not last long, schedule your showing today!
Home Details
Home Type
- Single Family
Est. Annual Taxes
- $4,467
Year Built
- Built in 1962
Lot Details
- 8,825 Sq Ft Lot
- Property is zoned RSF65
Home Design
- Raised Ranch Architecture
- Brick Exterior Construction
- Vinyl Siding
Interior Spaces
- Property has 2 Levels
- Traditional Floor Plan
- Family Room Off Kitchen
- Dining Area
- Attic
Kitchen
- Country Kitchen
- Gas Oven or Range
- Built-In Microwave
- Dishwasher
- Upgraded Countertops
- Disposal
Flooring
- Wood
- Carpet
Bedrooms and Bathrooms
- 3 Main Level Bedrooms
Laundry
- Dryer
- Washer
Finished Basement
- Heated Basement
- Walk-Out Basement
- Connecting Stairway
- Interior and Exterior Basement Entry
- Basement with some natural light
Parking
- Driveway
- On-Street Parking
Utilities
- Central Heating and Cooling System
- Programmable Thermostat
- Water Dispenser
- Natural Gas Water Heater
Community Details
- No Home Owners Association
- Birchwood City Subdivision
Listing and Financial Details
- Tax Lot 38
- Assessor Parcel Number 17121330174
Map
Create a Home Valuation Report for This Property
The Home Valuation Report is an in-depth analysis detailing your home's value as well as a comparison with similar homes in the area
Home Values in the Area
Average Home Value in this Area
Tax History
| Year | Tax Paid | Tax Assessment Tax Assessment Total Assessment is a certain percentage of the fair market value that is determined by local assessors to be the total taxable value of land and additions on the property. | Land | Improvement |
|---|---|---|---|---|
| 2024 | $3,140 | $300,600 | $85,900 | $214,700 |
| 2023 | $3,655 | $282,367 | $0 | $0 |
| 2022 | $3,477 | $264,133 | $0 | $0 |
| 2021 | $3,303 | $245,900 | $75,400 | $170,500 |
| 2020 | $3,234 | $235,300 | $0 | $0 |
| 2019 | $3,149 | $224,700 | $0 | $0 |
| 2018 | $3,024 | $214,100 | $75,400 | $138,700 |
| 2017 | $2,900 | $194,867 | $0 | $0 |
| 2016 | -- | $175,633 | $0 | $0 |
| 2015 | $2,863 | $156,400 | $0 | $0 |
| 2014 | $2,863 | $156,400 | $0 | $0 |
Source: Public Records
Property History
| Date | Event | Price | Change | Sq Ft Price |
|---|---|---|---|---|
| 04/10/2025 04/10/25 | Price Changed | $455,000 | +1.1% | $396 / Sq Ft |
| 04/04/2025 04/04/25 | For Sale | $450,000 | -3.2% | $392 / Sq Ft |
| 03/19/2025 03/19/25 | Price Changed | $465,000 | -2.1% | $405 / Sq Ft |
| 02/13/2025 02/13/25 | Price Changed | $475,000 | -2.1% | $414 / Sq Ft |
| 01/23/2025 01/23/25 | For Sale | $485,000 | -- | $422 / Sq Ft |
Source: Bright MLS
Deed History
| Date | Type | Sale Price | Title Company |
|---|---|---|---|
| Deed | $245,000 | Old Republic Title | |
| Deed | $51,000 | -- |
Source: Public Records
Mortgage History
| Date | Status | Loan Amount | Loan Type |
|---|---|---|---|
| Open | $100,000 | Credit Line Revolving |
Source: Public Records
Similar Homes in the area
Source: Bright MLS
MLS Number: MDPG2139374
APN: 12-1330174
Nearby Homes
- 1804 Ironton Dr
- 2030 Alice Ave Unit 2030-102
- 1400 Birchwood Dr
- 2061 Alice Ave Unit 2061-201
- 5807 Fountain Rd
- 0 Saint Barnabas Rd
- 2101 Norlinda Ave
- 2006 Norlinda Ct
- 0000 Owens Rd
- 1403 Owens Rd
- 6225 Dimrill Ct
- 6314 Bentham Ct
- 1179 Marcy Ave
- 6203 Barrowfield Ct
- 1007 Comanche Dr
- 5901 Shoshone Dr
- 5905 Choctaw Dr
