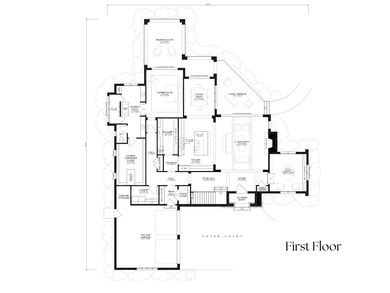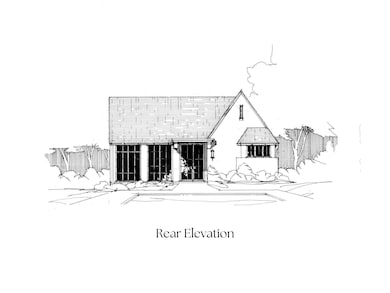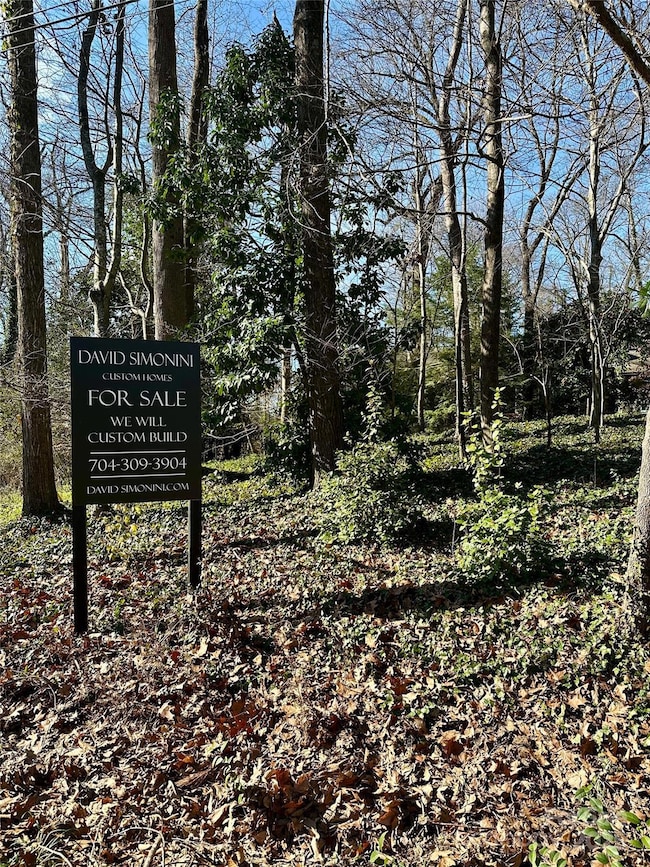
5616 Glenkirk Rd Unit 1 Charlotte, NC 28210
Closeburn-Glenkirk NeighborhoodEstimated payment $17,022/month
Highlights
- New Construction
- Open Floorplan
- Private Lot
- Beverly Woods Elementary Rated A-
- Contemporary Architecture
- Wooded Lot
About This Home
Rarely does an opportunity like this arise in the heart of SouthPark. Nestled on a pristine, private, and wooded lot, this custom-built luxury home awaits your vision. Whether you choose the existing plan or customize it to suit your needs, you’ll have the option to select finishes and design details to make the home truly yours. Located just 0.3 miles from Fairview and Park Road, the exclusive location is unmatched—offering convenience and matchless privacy. With no HOA or restrictive covenants, this property allows you to bring your vision to life without limitations. Built by renowned luxury home builder David Simonini Custom Homes, the craftsmanship is unparalleled. This home is more than a residence—it’s a statement where luxury, privacy, and leisure seamlessly come together. With limited opportunities to build your own home in this coveted area, this one-of-a-kind property won’t last long. **Home is proposed/to-be-built. Buyer may select different floor plans and customize**
Listing Agent
Berkshire Hathaway HomeServices Carolinas Realty Brokerage Email: natasha.fairman@bhhscarolinas.com License #343688

Home Details
Home Type
- Single Family
Est. Annual Taxes
- $6,670
Year Built
- Built in 2025 | New Construction
Lot Details
- Private Lot
- Wooded Lot
- Property is zoned N1-B
Parking
- 2 Car Attached Garage
- Driveway
Home Design
- Contemporary Architecture
- European Architecture
- Modern Architecture
- Brick Exterior Construction
- Stone Siding
- Synthetic Stucco Exterior
Interior Spaces
- 3-Story Property
- Open Floorplan
- Built-In Features
- Insulated Windows
- Mud Room
- Living Room with Fireplace
- Basement
Kitchen
- Gas Cooktop
- Microwave
- Plumbed For Ice Maker
- Kitchen Island
- Disposal
Flooring
- Wood
- Tile
Bedrooms and Bathrooms
- Walk-In Closet
Laundry
- Laundry Room
- Washer and Electric Dryer Hookup
Outdoor Features
- Fireplace in Patio
- Outdoor Fireplace
Utilities
- Forced Air Heating and Cooling System
- Heating System Uses Natural Gas
- Tankless Water Heater
Community Details
- Built by David Simonini Custom Homes
Listing and Financial Details
- Assessor Parcel Number 171-252-31
Map
Home Values in the Area
Average Home Value in this Area
Tax History
| Year | Tax Paid | Tax Assessment Tax Assessment Total Assessment is a certain percentage of the fair market value that is determined by local assessors to be the total taxable value of land and additions on the property. | Land | Improvement |
|---|---|---|---|---|
| 2023 | $6,670 | $860,600 | $626,900 | $233,700 |
| 2022 | $5,917 | $600,200 | $506,400 | $93,800 |
| 2021 | $5,906 | $600,200 | $506,400 | $93,800 |
| 2020 | $6,572 | $669,900 | $506,400 | $163,500 |
| 2019 | $6,556 | $669,900 | $506,400 | $163,500 |
| 2018 | $4,412 | $330,700 | $200,000 | $130,700 |
| 2017 | $4,344 | $330,700 | $200,000 | $130,700 |
| 2016 | $4,334 | $330,700 | $200,000 | $130,700 |
| 2015 | $4,323 | $330,700 | $200,000 | $130,700 |
| 2014 | $5,165 | $397,300 | $200,000 | $197,300 |
Property History
| Date | Event | Price | Change | Sq Ft Price |
|---|---|---|---|---|
| 01/28/2025 01/28/25 | For Sale | $2,950,000 | -- | $420 / Sq Ft |
Deed History
| Date | Type | Sale Price | Title Company |
|---|---|---|---|
| Warranty Deed | $1,035,000 | Attorneys Title | |
| Warranty Deed | $1,035,000 | Attorneys Title | |
| Warranty Deed | $276,500 | -- | |
| Warranty Deed | $180,000 | -- |
Mortgage History
| Date | Status | Loan Amount | Loan Type |
|---|---|---|---|
| Open | $935,000 | Construction | |
| Closed | $935,000 | Construction | |
| Previous Owner | $237,300 | New Conventional | |
| Previous Owner | $282,000 | Adjustable Rate Mortgage/ARM | |
| Previous Owner | $50,000 | Future Advance Clause Open End Mortgage | |
| Previous Owner | $297,100 | Unknown | |
| Previous Owner | $320,000 | Balloon | |
| Previous Owner | $290,000 | Credit Line Revolving | |
| Previous Owner | $240,000 | Credit Line Revolving | |
| Previous Owner | $150,000 | Credit Line Revolving | |
| Previous Owner | $295,000 | Purchase Money Mortgage | |
| Previous Owner | $220,840 | Purchase Money Mortgage |
Similar Homes in Charlotte, NC
Source: Canopy MLS (Canopy Realtor® Association)
MLS Number: 4217152
APN: 171-252-31
- 5608 Closeburn Rd
- 5717 Closeburn Rd
- 5425 Closeburn Rd Unit 309
- 5425 Closeburn Rd Unit 105
- 4038 City Homes Place
- 5601 Fairview Rd Unit 22
- 3010 Parkstone Dr
- 5617 Fairview Rd Unit 9
- 5511 Fairview Rd
- 5431 Park Rd
- 5430 Dockery Dr
- 6301 Park Dr S
- 138 Scofield Rd
- 2913 Archdale Dr
- 5417 Werburgh St
- 4620 Piedmont Row Dr Unit 615
- 4620 Piedmont Row Dr Unit 601
- 4620 Piedmont Row Dr Unit 605
- 4620 Piedmont Row Dr Unit 318
- 4620 Piedmont Row Dr Unit 608





