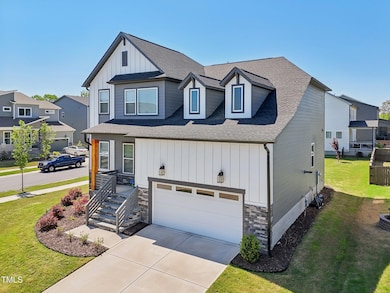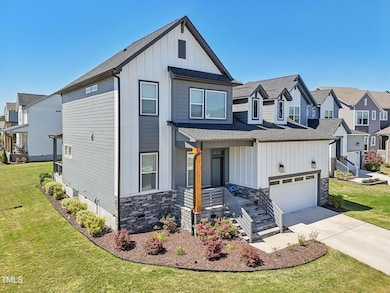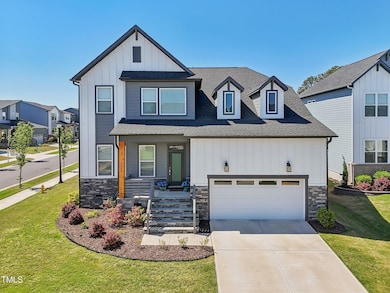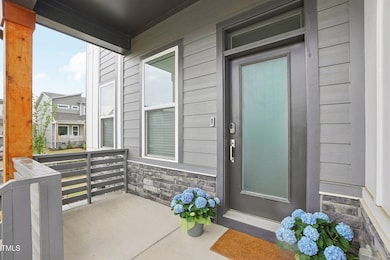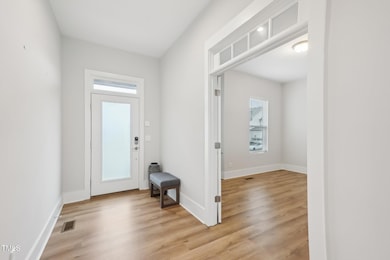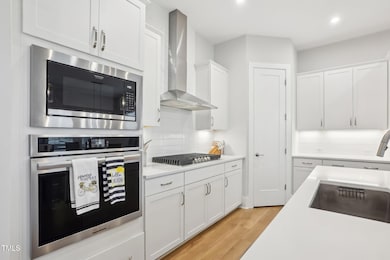
5616 Horsewalk Cir Raleigh, NC 27606
South Raleigh NeighborhoodEstimated payment $5,060/month
Highlights
- Popular Property
- Open Floorplan
- Contemporary Architecture
- Swift Creek Elementary School Rated A-
- Deck
- Corner Lot
About This Home
Welcome to the home that truly has it all! — nestled in a quiet cul-de-sac on a spacious corner lot, this stunning property offers privacy, space, and natural beauty in a prime central location; minutes to NCSU, REX hospital, Western Wake Hospital, Fenton, Crabtree mall, PNC arena, Crossroads plaza, Koka Booth Amphitheater, downtown Raleigh and Cary - you're truly close to everything you need!
Step inside and you'll immediately notice the airy, open layout accented by luxury vinyl plank (LVP) flooring throughout the first floor, adding both style and durability. The heart of the home has a gourmet kitchen featuring sleek finishes, ample cabinetry, and the perfect flow for cooking and entertaining! Cozy up in the adjacent living area around the beautiful fireplace, or sneak away to your dedicated home office for some quiet productivity.
Natural light floods every corner of this home, thanks to oversized windows and soaring 10-foot ceilings on the first floor. You'll enjoy stunning views of the peaceful surroundings from every room. Upstairs, retreat to your expansive primary bedroom, a true sanctuary with room to spare. The bathroom is a spa-like dream, complete with a luxurious rain shower that makes every day feel like a getaway and a HUGE walk-in closet. Down the hallway, you'll find 3 more spacious bedrooms and a hallway bathroom, plenty of room for guests and family.
Outside, enjoy the flat, oversized backyard — perfect for barbecues, playtime, or just soaking in the sun. With only one neighbor and virtually no traffic thanks to the cul-de-sac location, you'll love the peace and privacy the location of this home offers.
Sellers would prefer a quick closing with a rent back term until 9/15/2025. Electric car (EV) charging outlet located in the garage conveys. Ring Security System does not convey.
Open House Schedule
-
Sunday, April 27, 202511:00 am to 1:00 pm4/27/2025 11:00:00 AM +00:004/27/2025 1:00:00 PM +00:00Add to Calendar
Home Details
Home Type
- Single Family
Est. Annual Taxes
- $6,316
Year Built
- Built in 2023
Lot Details
- 9,583 Sq Ft Lot
- Cul-De-Sac
- Landscaped
- Corner Lot
- Rectangular Lot
- Level Lot
- Cleared Lot
- Private Yard
- Back and Front Yard
HOA Fees
- $97 Monthly HOA Fees
Parking
- 2 Car Attached Garage
- Electric Vehicle Home Charger
- Parking Storage or Cabinetry
- Front Facing Garage
- Garage Door Opener
- Private Driveway
- On-Street Parking
- 2 Open Parking Spaces
Home Design
- Contemporary Architecture
- Brick or Stone Mason
- Architectural Shingle Roof
- Board and Batten Siding
- Cement Siding
- HardiePlank Type
- Stone
Interior Spaces
- 2,477 Sq Ft Home
- 2-Story Property
- Open Floorplan
- Tray Ceiling
- Smooth Ceilings
- High Ceiling
- Ceiling Fan
- Recessed Lighting
- Chandelier
- Self Contained Fireplace Unit Or Insert
- Gas Log Fireplace
- Double Pane Windows
- ENERGY STAR Qualified Windows
- Insulated Windows
- Blinds
- Display Windows
- Window Screens
- French Doors
- ENERGY STAR Qualified Doors
- Entrance Foyer
- Living Room with Fireplace
- Storage
- Neighborhood Views
- Basement
- Crawl Space
- Pull Down Stairs to Attic
Kitchen
- Eat-In Kitchen
- Built-In Self-Cleaning Convection Oven
- Built-In Electric Oven
- Gas Cooktop
- Range Hood
- Microwave
- ENERGY STAR Qualified Refrigerator
- Ice Maker
- ENERGY STAR Qualified Dishwasher
- Stainless Steel Appliances
- Kitchen Island
- Quartz Countertops
- Disposal
Flooring
- Carpet
- Tile
- Luxury Vinyl Tile
Bedrooms and Bathrooms
- 4 Bedrooms
- Walk-In Closet
- Double Vanity
- Bidet
- Bathtub with Shower
- Shower Only in Primary Bathroom
- Walk-in Shower
Laundry
- Laundry Room
- Laundry on upper level
- ENERGY STAR Qualified Dryer
- Washer and Dryer
- ENERGY STAR Qualified Washer
Home Security
- Carbon Monoxide Detectors
- Fire and Smoke Detector
Outdoor Features
- Deck
- Covered patio or porch
- Rain Gutters
Schools
- Swift Creek Elementary School
- Dillard Middle School
- Athens Dr High School
Horse Facilities and Amenities
- Grass Field
Utilities
- ENERGY STAR Qualified Air Conditioning
- Forced Air Zoned Heating and Cooling System
- Heating System Uses Natural Gas
- Vented Exhaust Fan
- Underground Utilities
- Tankless Water Heater
- Gas Water Heater
- High Speed Internet
Listing and Financial Details
- Assessor Parcel Number 0782477433
Community Details
Overview
- Association fees include ground maintenance
- Bridle Run Community Association, Inc Association, Phone Number (919) 455-1464
- Built by David Weeky Homes
- Bridle Run Subdivision
Recreation
- Dog Park
Security
- Resident Manager or Management On Site
Map
Home Values in the Area
Average Home Value in this Area
Tax History
| Year | Tax Paid | Tax Assessment Tax Assessment Total Assessment is a certain percentage of the fair market value that is determined by local assessors to be the total taxable value of land and additions on the property. | Land | Improvement |
|---|---|---|---|---|
| 2024 | $6,317 | $724,986 | $168,000 | $556,986 |
| 2023 | $1,142 | $104,800 | $80,000 | $24,800 |
| 2022 | $810 | $80,000 | $80,000 | $0 |
Property History
| Date | Event | Price | Change | Sq Ft Price |
|---|---|---|---|---|
| 04/15/2025 04/15/25 | For Sale | $795,000 | -- | $321 / Sq Ft |
Deed History
| Date | Type | Sale Price | Title Company |
|---|---|---|---|
| Warranty Deed | $710,000 | None Listed On Document | |
| Special Warranty Deed | $181,500 | -- |
Mortgage History
| Date | Status | Loan Amount | Loan Type |
|---|---|---|---|
| Open | $525,000 | New Conventional |
About the Listing Agent
Rita's Other Listings
Source: Doorify MLS
MLS Number: 10089493
APN: 0782.10-47-7433-000
- 4513 Bridle Run Dr
- 4517 Pale Moss Dr
- 4502 Pale Moss Dr
- 5503 Silver Moon Ln
- 5409 Crescentview Pkwy
- 4423 Sugarbend Way
- 5318 Crescentview Pkwy
- 5569 Sea Daisy Dr
- 4540 Mistiflower Dr
- 4555 Sugarbend Way
- 5229 Moonview Ct
- 2324 Baileys Landing Dr
- 5016 Dillswood Ln
- 3811 Yates Mill Trail
- 0 Baileys Run Ct
- 5213 Orabelle Ct
- 2451 Memory Ridge Dr
- 2459 Memory Ridge Dr
- 1712 Layhill Dr
- 1716 Layhill Dr

