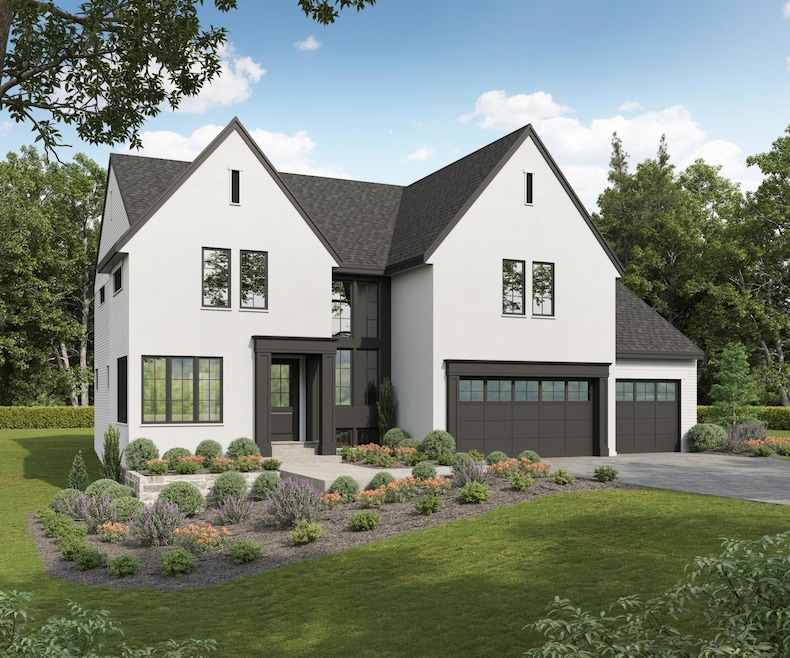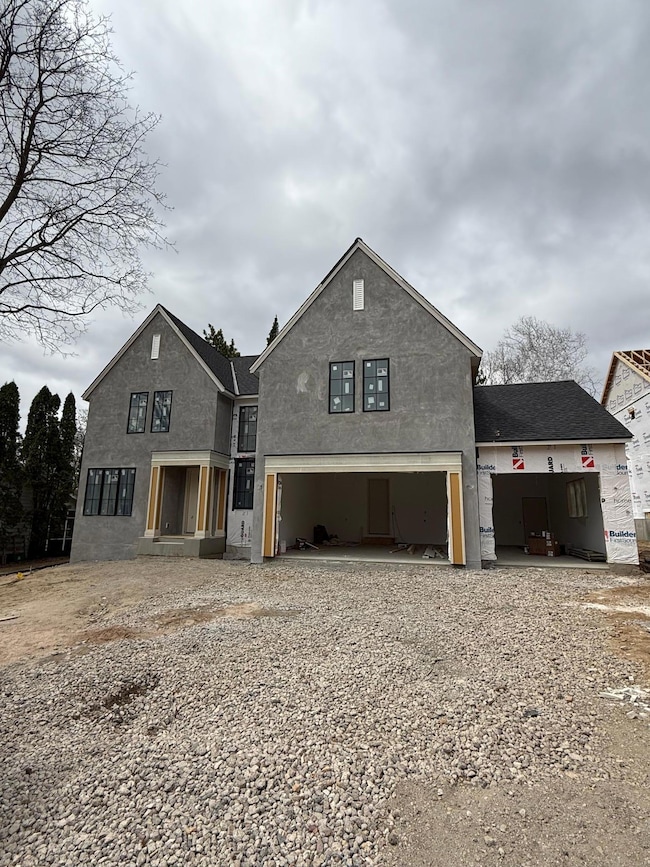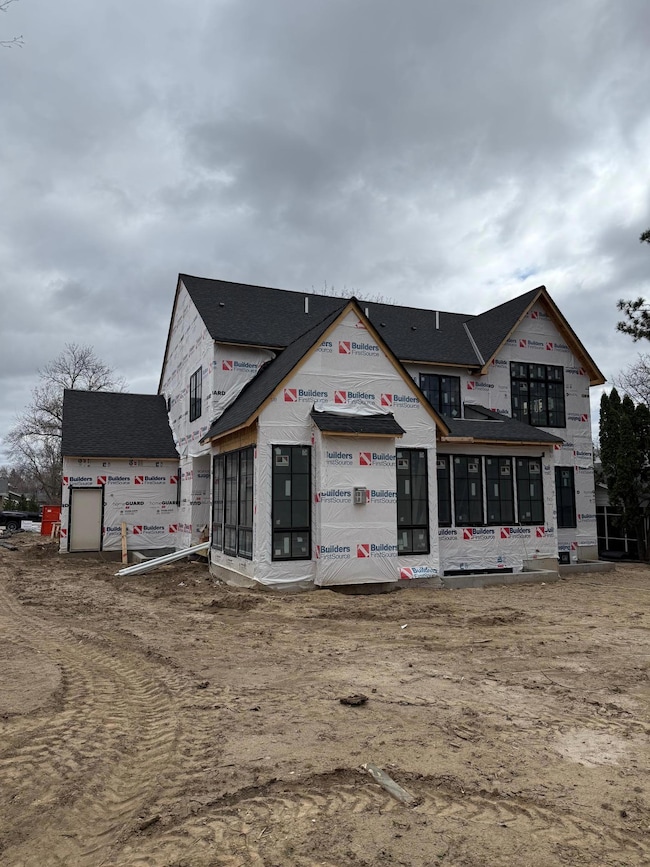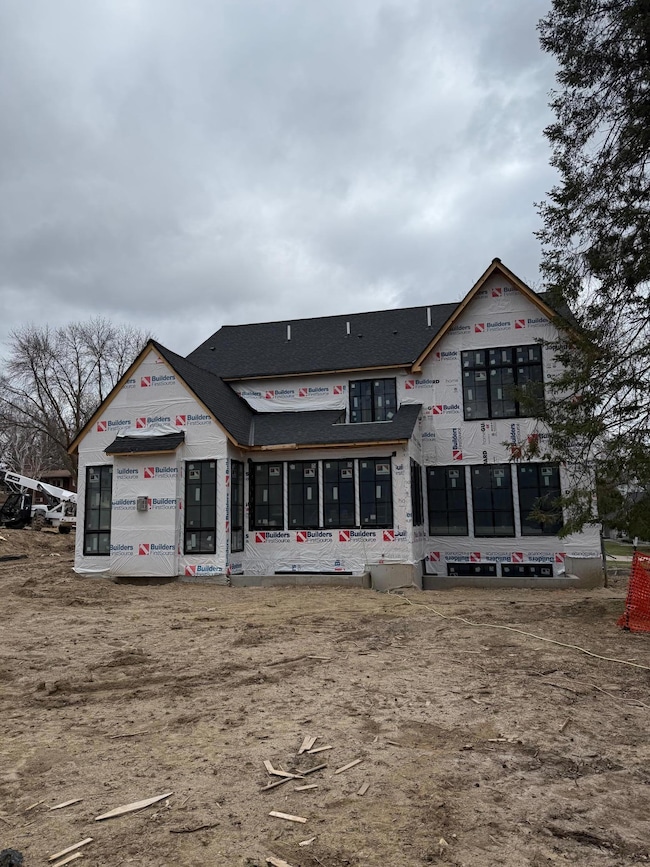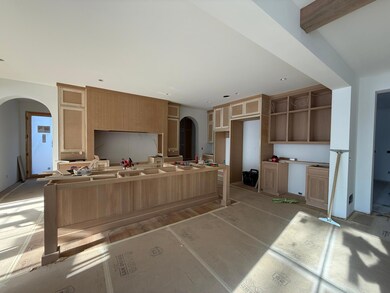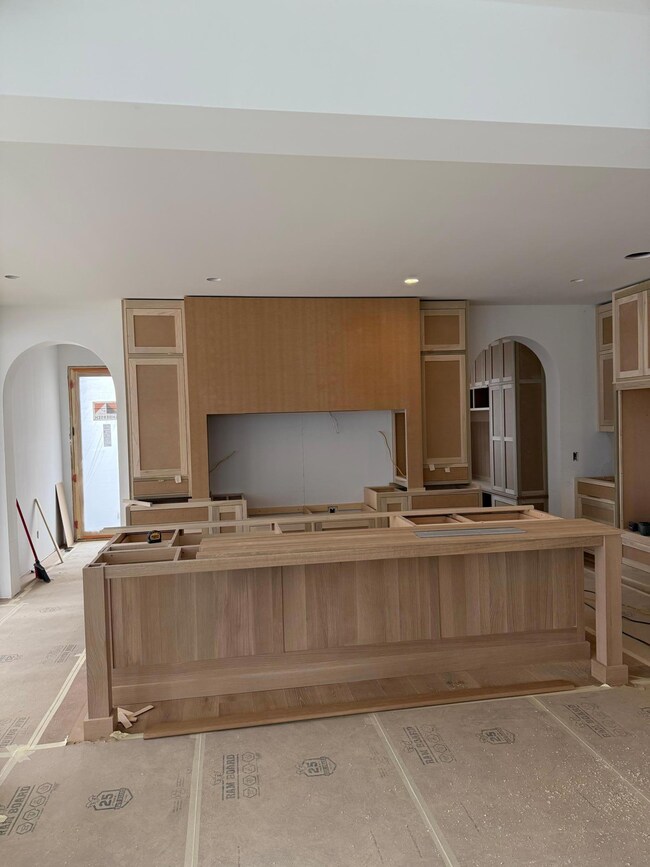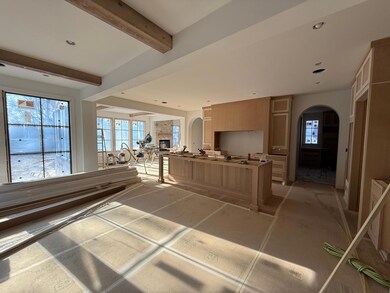
5616 Johnson Dr Edina, MN 55436
Countryside NeighborhoodEstimated payment $13,083/month
Highlights
- New Construction
- 3 Fireplaces
- Home Office
- Countryside Elementary School Rated A
- No HOA
- 5-minute walk to Yancey Park
About This Home
Custom-Built Luxury. Nestled on a beautifully landscaped .43-acre lot, this stunning custom-built 5-bedroom, 5-bathroom home effortlessly combines timeless charm with modern sophistication. The thoughtfully designed main level features a chef-inspired gourmet kitchen with a large center island, custom cabinetry, quartz countertops, high-end appliances, and a convenient prep kitchen/pantry—perfect for both everyday living and upscale entertaining. A light-filled sunroom provides a peaceful retreat, while White Oak wood floors flow throughout, adding warmth and elegance. The living room showcases striking wood ceiling beams and a cozy gas fireplace, offering the ideal space to unwind. Upstairs, the luxurious primary suite is a serene haven with vaulted ceilings and a spacious bathroom. Three additional bedrooms complete the upper level, offering comfort and flexibility for family or guests. The finished lower level is designed for both relaxation and recreation, featuring a third fireplace, a stylish wet bar, dedicated wine room, exercise room, and rough-in for in-floor heating. A fifth bedroom provides the perfect space for guests, a home office, or multi-generational living.
Home Details
Home Type
- Single Family
Est. Annual Taxes
- $6,659
Year Built
- Built in 2025 | New Construction
Lot Details
- 0.43 Acre Lot
- Lot Dimensions are 81x232
Parking
- 3 Car Attached Garage
- Insulated Garage
- Garage Door Opener
Interior Spaces
- 2-Story Property
- Wet Bar
- 3 Fireplaces
- Family Room
- Living Room
- Home Office
- Home Gym
Kitchen
- Walk-In Pantry
- Double Oven
- Cooktop
- Microwave
- Dishwasher
- Disposal
Bedrooms and Bathrooms
- 5 Bedrooms
Laundry
- Dryer
- Washer
Finished Basement
- Basement Fills Entire Space Under The House
- Sump Pump
- Drain
- Basement Window Egress
Eco-Friendly Details
- Air Exchanger
Utilities
- Forced Air Zoned Cooling and Heating System
- Humidifier
- 200+ Amp Service
Community Details
- No Home Owners Association
- Built by CORNERSTONE HOMES LLC
- Warden Acres Mc Grew Rep Subdivision
Listing and Financial Details
- Assessor Parcel Number 3211721130074
Map
Home Values in the Area
Average Home Value in this Area
Tax History
| Year | Tax Paid | Tax Assessment Tax Assessment Total Assessment is a certain percentage of the fair market value that is determined by local assessors to be the total taxable value of land and additions on the property. | Land | Improvement |
|---|---|---|---|---|
| 2023 | $6,193 | $514,200 | $357,700 | $156,500 |
| 2022 | $5,343 | $450,000 | $331,200 | $118,800 |
| 2021 | $5,363 | $416,400 | $278,200 | $138,200 |
| 2020 | $5,155 | $417,200 | $278,200 | $139,000 |
| 2019 | $5,003 | $395,000 | $265,000 | $130,000 |
| 2018 | $4,985 | $385,000 | $255,000 | $130,000 |
| 2017 | $4,585 | $341,500 | $250,000 | $91,500 |
| 2016 | $4,783 | $349,600 | $258,100 | $91,500 |
| 2015 | $4,262 | $325,700 | $258,100 | $67,600 |
| 2014 | -- | $297,600 | $234,700 | $62,900 |
Property History
| Date | Event | Price | Change | Sq Ft Price |
|---|---|---|---|---|
| 04/15/2025 04/15/25 | For Sale | $2,249,000 | +316.5% | $425 / Sq Ft |
| 07/15/2024 07/15/24 | Sold | $540,000 | -3.6% | $304 / Sq Ft |
| 06/14/2024 06/14/24 | Pending | -- | -- | -- |
| 06/12/2024 06/12/24 | Price Changed | $559,900 | -2.6% | $315 / Sq Ft |
| 06/10/2024 06/10/24 | Price Changed | $574,900 | -4.2% | $324 / Sq Ft |
| 06/03/2024 06/03/24 | For Sale | $599,900 | -- | $338 / Sq Ft |
Deed History
| Date | Type | Sale Price | Title Company |
|---|---|---|---|
| Deed | $540,000 | -- | |
| Warranty Deed | $310,000 | -- | |
| Trustee Deed | $340,360 | -- |
Mortgage History
| Date | Status | Loan Amount | Loan Type |
|---|---|---|---|
| Previous Owner | $25,001 | Credit Line Revolving | |
| Previous Owner | $233,000 | New Conventional | |
| Previous Owner | $248,000 | New Conventional |
Similar Homes in Edina, MN
Source: NorthstarMLS
MLS Number: 6702890
APN: 32-117-21-13-0074
- 5609 Grove St
- 5504 Merritt Cir
- 5516 Chantrey Rd
- 5215 Lochloy Dr
- 5433 Vernon Ave S
- 5912 Vernon Ave S
- 5609 Heather Ln
- 5912 Hansen Rd
- 5833 Vernon Ln
- 5504 Dundee Rd
- 5264 Lochloy Dr
- 5508 Highwood Dr
- 5620 Melody Lake Dr
- 6000 Arbour Ln
- 5108 W 56th St
- 5816 Olinger Rd
- 6008 Saxony Rd
- 5275 Grandview Square Unit 3406
- 5124 Skyline Dr
- 5250 Grandview Square Unit 2406
