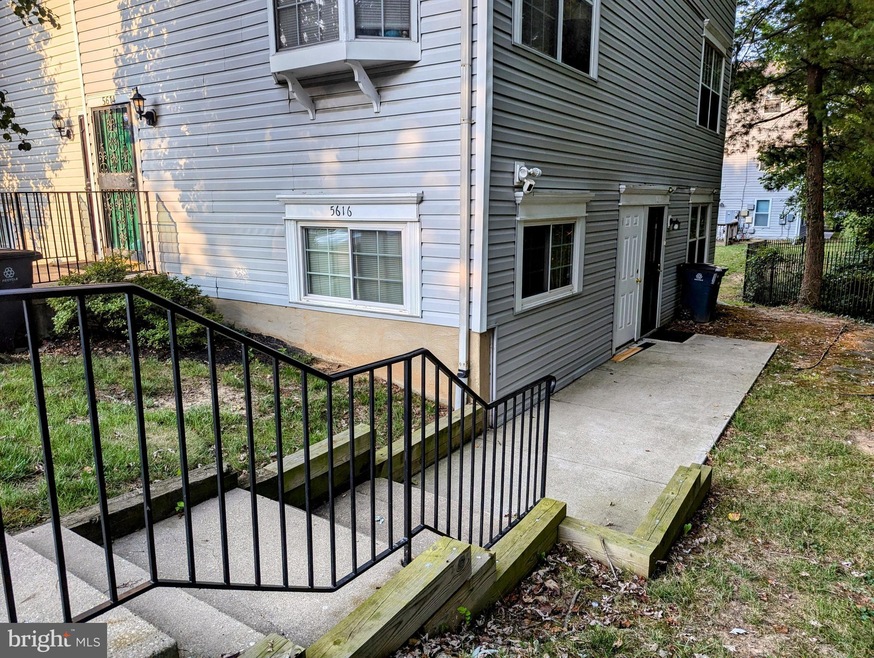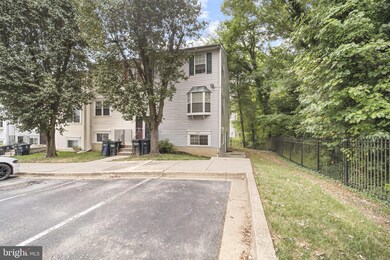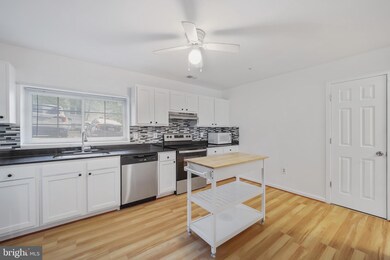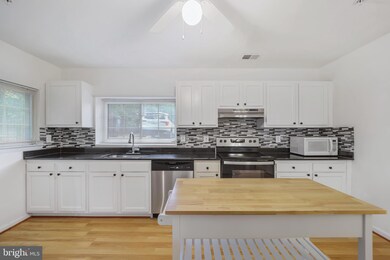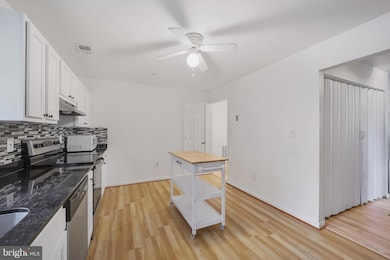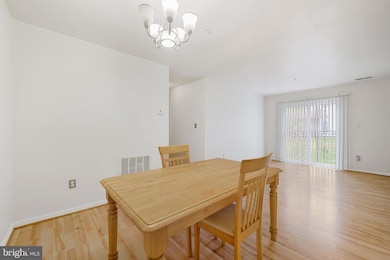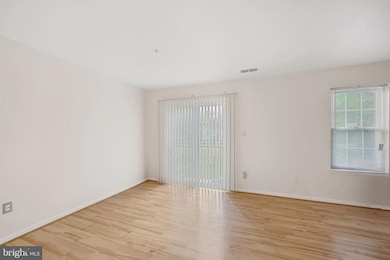
5616 Larson Ct Unit 21 Capitol Heights, MD 20743
Coral Hills NeighborhoodEstimated payment $1,717/month
Highlights
- View of Trees or Woods
- Wood Flooring
- Upgraded Countertops
- Colonial Architecture
- Main Floor Bedroom
- Stainless Steel Appliances
About This Home
A must condo and sought after community! This updated single-level condo offers 2 bedrooms and 1,271 sq ft. of bright, modern living space. This property may qualify for up to a $5,000 grant and interest rate reductions (income and underwriting approval required), contact me for details! The renovated kitchen features black granite countertops, a deep stainless-steel sink, new stainless-steel appliances, and a custom backsplash. The updated bathroom boasts custom tile flooring, a tile shower, a granite vanity, and modern fixtures. Enjoy new laminate flooring, fresh paint, newer carpeting in the bedrooms, and a recently replaced in-unit washer/dryer. Electric central A/C was updated within the last 10 years. Conveniently located near public transportation, major highways, Andrews Military Base, and Washington, DC, with reserved parking. Not FHA-approved.
Property Details
Home Type
- Condominium
Est. Annual Taxes
- $1,542
Year Built
- Built in 1991 | Remodeled in 2024
HOA Fees
- $220 Monthly HOA Fees
Home Design
- Colonial Architecture
- Traditional Architecture
- Shingle Roof
- Vinyl Siding
Interior Spaces
- 1,271 Sq Ft Home
- Property has 1 Level
- Ceiling Fan
- Six Panel Doors
- Family Room Off Kitchen
- Dining Area
- Views of Woods
Kitchen
- Eat-In Kitchen
- Electric Oven or Range
- Stove
- Range Hood
- Dishwasher
- Stainless Steel Appliances
- Kitchen Island
- Upgraded Countertops
- Disposal
Flooring
- Wood
- Carpet
- Laminate
- Ceramic Tile
Bedrooms and Bathrooms
- 2 Main Level Bedrooms
- 1 Full Bathroom
Laundry
- Laundry on main level
- Stacked Electric Washer and Dryer
Parking
- Paved Parking
- Parking Lot
- Parking Space Conveys
- 1 Assigned Parking Space
Utilities
- Forced Air Heating and Cooling System
- Air Source Heat Pump
- Vented Exhaust Fan
- Electric Water Heater
- Cable TV Available
Additional Features
- Level Entry For Accessibility
- Playground
- Property is in very good condition
Listing and Financial Details
- Assessor Parcel Number 17181988070
Community Details
Overview
- Association fees include common area maintenance, exterior building maintenance, lawn maintenance, management, parking fee, insurance, trash, snow removal
- Low-Rise Condominium
- Brooksquare Condo Subdivision
- Property Manager
Amenities
- Picnic Area
- Common Area
Pet Policy
- Pets allowed on a case-by-case basis
Map
Home Values in the Area
Average Home Value in this Area
Tax History
| Year | Tax Paid | Tax Assessment Tax Assessment Total Assessment is a certain percentage of the fair market value that is determined by local assessors to be the total taxable value of land and additions on the property. | Land | Improvement |
|---|---|---|---|---|
| 2024 | $1,542 | $151,667 | $0 | $0 |
| 2023 | $1,468 | $132,000 | $39,600 | $92,400 |
| 2022 | $1,460 | $131,333 | $0 | $0 |
| 2021 | $2,656 | $130,667 | $0 | $0 |
| 2020 | $2,480 | $130,000 | $39,000 | $91,000 |
| 2019 | $1,585 | $110,667 | $0 | $0 |
| 2018 | $1,089 | $91,333 | $0 | $0 |
| 2017 | $1,036 | $72,000 | $0 | $0 |
| 2016 | -- | $68,000 | $0 | $0 |
| 2015 | $2,377 | $64,000 | $0 | $0 |
| 2014 | $2,377 | $60,000 | $0 | $0 |
Property History
| Date | Event | Price | Change | Sq Ft Price |
|---|---|---|---|---|
| 04/01/2025 04/01/25 | For Sale | $245,000 | -- | $193 / Sq Ft |
Deed History
| Date | Type | Sale Price | Title Company |
|---|---|---|---|
| Deed | $125,000 | -- | |
| Deed | $125,000 | -- | |
| Deed | $70,000 | -- | |
| Deed | $94,905 | -- |
Mortgage History
| Date | Status | Loan Amount | Loan Type |
|---|---|---|---|
| Open | $126,690 | New Conventional | |
| Closed | $126,690 | New Conventional |
Similar Homes in Capitol Heights, MD
Source: Bright MLS
MLS Number: MDPG2145986
APN: 18-1988070
- 1702 Rollins Place
- 5805 N Holly Springs Dr Unit 3-3
- 2102 Weber Dr
- 0 Holly Springs Dr Unit MDPG2144178
- 5878 Holly Springs Dr N
- 5876 Holly Springs Dr N
- 5600 Rugged Ln
- 5868 Holly Springs Dr N
- 5866 N Holly Springs Dr
- 1515 Rollins Ave
- 2124 Weber Dr
- 5400 Norfield Rd
- 5410 Norfield Rd
- 1112 Blue Star Ct Unit BR17 HOTM SPECIAL
- 1109 Blue Star Ct Unit BR0006
- 1126 Brooke Rd Unit BR0003 QUICK MOVE IN
- 1111 Blue Star Ct Unit BR0005 QUICK MOVE IN
- 1124 Brooke Rd Unit BR0002
- 1107 Blue Star Ct Unit BR0007
- 1122 Brooke Rd Unit BR0001
