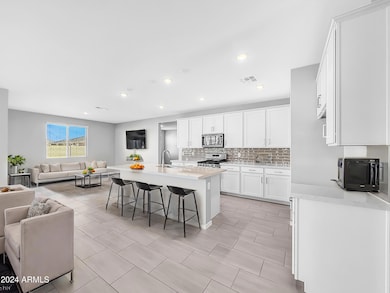
5616 W Paseo Way Phoenix, AZ 85339
Laveen NeighborhoodEstimated payment $3,773/month
Highlights
- Spanish Architecture
- Private Yard
- Dual Vanity Sinks in Primary Bathroom
- Phoenix Coding Academy Rated A
- Eat-In Kitchen
- Cooling Available
About This Home
Step into this brand-new, never-lived-in home, featuring 5 spacious bedrooms and 3.5 beautifully designed bathrooms, with the option to add an extra downstairs bedroom. This meticulously crafted home blends luxury and practicality perfectly!
The chef's kitchen boasts quartz countertops, stainless steel appliances, and custom cabinetry. The open-concept layout is enhanced by soaring 8-foot doors and a premium 4-panel sliding glass door, connecting indoor and outdoor spaces seamlessly.
Key highlights include an in-law suite for privacy, a master-sized third bedroom, and two versatile flex spaces perfect for a home office or retreat. With over $34,000 in upgrades, this home offers top-tier finishes.
The master suite is a private sanctuary, and the stunning curb appeal... With a paver driveway, makes a lasting first impression.
Why wait months for a new construction when this move-in-ready gem is yours now? Every detail is thoughtfully designed, making this dream home a reality!
Home Details
Home Type
- Single Family
Est. Annual Taxes
- $737
Year Built
- Built in 2024 | Under Construction
Lot Details
- 8,125 Sq Ft Lot
- Desert faces the front of the property
- Block Wall Fence
- Front Yard Sprinklers
- Private Yard
HOA Fees
- $85 Monthly HOA Fees
Parking
- 2 Open Parking Spaces
- 3 Car Garage
Home Design
- Spanish Architecture
- Wood Frame Construction
- Tile Roof
- Stucco
Interior Spaces
- 4,150 Sq Ft Home
- 2-Story Property
- Ceiling height of 9 feet or more
- Washer and Dryer Hookup
Kitchen
- Eat-In Kitchen
- Built-In Microwave
- Kitchen Island
Flooring
- Carpet
- Tile
Bedrooms and Bathrooms
- 5 Bedrooms
- 3.5 Bathrooms
- Dual Vanity Sinks in Primary Bathroom
Schools
- Laveen Elementary School
- Betty Fairfax High School
Utilities
- Cooling Available
- Heating System Uses Natural Gas
- High Speed Internet
- Cable TV Available
Listing and Financial Details
- Tax Lot 574
- Assessor Parcel Number 300-04-527
Community Details
Overview
- Association fees include ground maintenance
- Estrella Crossing Ho Association, Phone Number (623) 386-1112
- Built by Ashton Woods Homes
- Estrella Crossing Phase 3 Subdivision
Recreation
- Bike Trail
Map
Home Values in the Area
Average Home Value in this Area
Tax History
| Year | Tax Paid | Tax Assessment Tax Assessment Total Assessment is a certain percentage of the fair market value that is determined by local assessors to be the total taxable value of land and additions on the property. | Land | Improvement |
|---|---|---|---|---|
| 2025 | $737 | $4,780 | $4,780 | -- |
| 2024 | $724 | $4,553 | $4,553 | -- |
| 2023 | $724 | $9,225 | $9,225 | $0 |
| 2022 | $253 | $2,381 | $2,381 | $0 |
Property History
| Date | Event | Price | Change | Sq Ft Price |
|---|---|---|---|---|
| 04/01/2025 04/01/25 | Price Changed | $649,990 | 0.0% | $157 / Sq Ft |
| 04/01/2025 04/01/25 | For Sale | $649,990 | -1.5% | $157 / Sq Ft |
| 04/01/2025 04/01/25 | Off Market | $659,990 | -- | -- |
| 11/09/2024 11/09/24 | For Sale | $659,990 | -- | $159 / Sq Ft |
Deed History
| Date | Type | Sale Price | Title Company |
|---|---|---|---|
| Special Warranty Deed | $1,050,885 | Fidelity National Title | |
| Special Warranty Deed | $631,145 | First American Title Insurance |
Mortgage History
| Date | Status | Loan Amount | Loan Type |
|---|---|---|---|
| Previous Owner | $578,500 | New Conventional |
Similar Homes in the area
Source: Arizona Regional Multiple Listing Service (ARMLS)
MLS Number: 6782029
APN: 300-04-527
- 5521 W Paseo Way
- 5518 W Paseo Way
- 5531 W Hopi Trail
- 5520 W Hopi Trail
- 5523 W Hopi Trail
- 5510 W Paseo Way
- 5515 W Hopi Trail
- 9009 S 57th Dr
- 5531 W Gwen St
- 5507 W Piedmont Rd
- 5510 W Buist Ave
- 5403 W Dobbins Rd
- 5744 W Siesta Way
- 5743 W Gwen St
- 5734 W Gwen St
- 5625 W Euclid Ave
- 5625 W Mcneil St
- 5629 W Mcneil St
- 5633 W Mcneil St
- 5626 W Olney Ave






