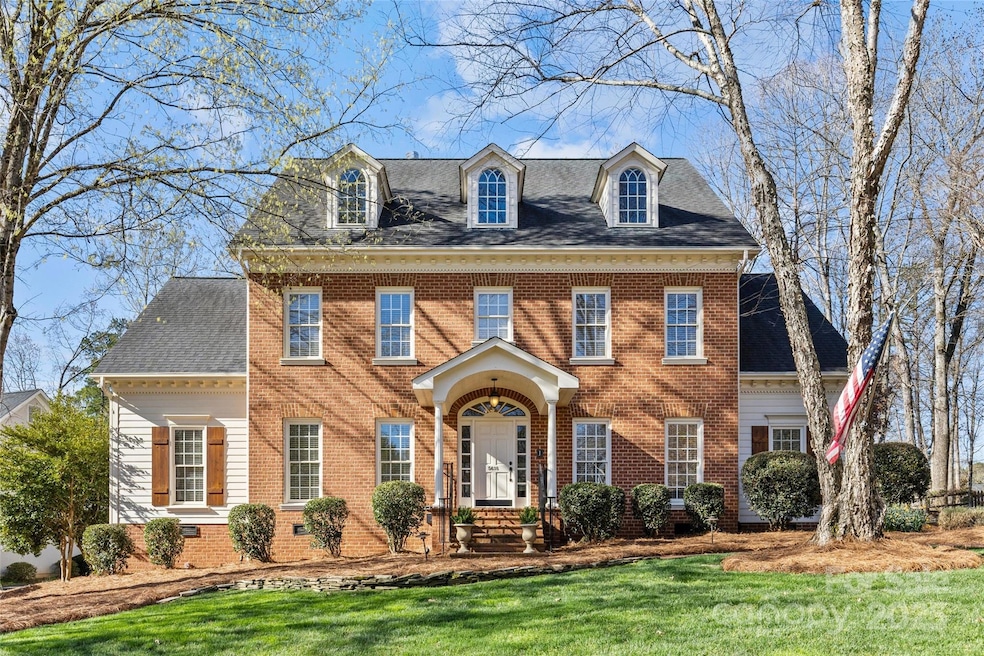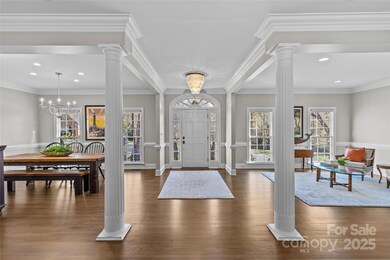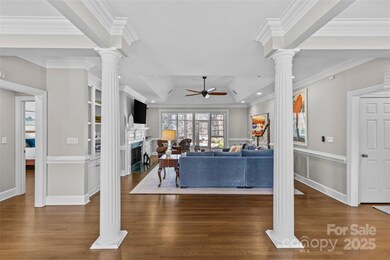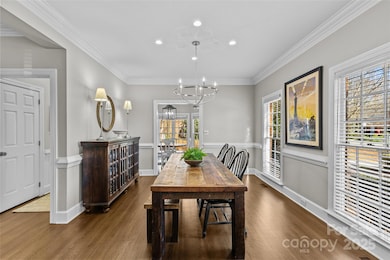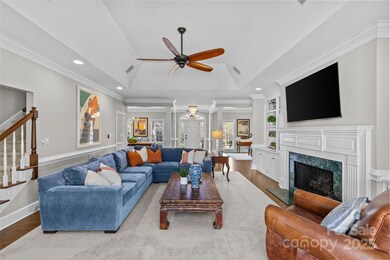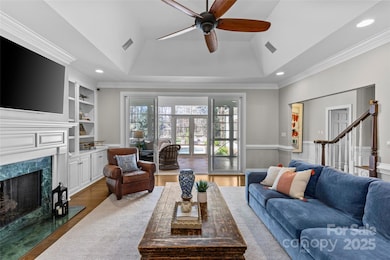
5618 Camilla Dr Charlotte, NC 28226
Montibello NeighborhoodEstimated payment $7,886/month
Highlights
- In Ground Pool
- Open Floorplan
- Wooded Lot
- Sharon Elementary Rated A-
- Private Lot
- Traditional Architecture
About This Home
Minutes from SouthPark, this amazing brick home offers a fantastic open floorplan designed for both comfort and entertaining. The living room, dining room, and spacious family room seamlessly flow into an incredible screened porch with Easy Breeze type windows and beverage center, allowing for year-round enjoyment by the cozy gas fireplace. The main-level primary suite is a retreat, featuring a luxurious ensuite bath with dual vanities, an oversized shower, a garden tub, heated floors and a large walk-in closet. The updated kitchen boasts granite countertops, stainless steel appliances including wine fridge and icemaker, painted cabinets, opening to a charming breakfast nook with a bay window. Upstairs, you’ll find three additional bedrooms, two full baths, and a fabulous bonus room perfect for work or play. Step outside to your private outdoor oasis—professionally landscaped with an in-ground pool, hot tub, firepit, and a gazebo ideal for casual dining. This home truly has it all!
Listing Agent
Cottingham Chalk Brokerage Email: bmcgrath@cottinghamchalk.com License #202954

Home Details
Home Type
- Single Family
Est. Annual Taxes
- $8,942
Year Built
- Built in 1993
Lot Details
- Back Yard Fenced
- Private Lot
- Level Lot
- Irrigation
- Wooded Lot
- Property is zoned N1-A, SF-1
HOA Fees
- $25 Monthly HOA Fees
Parking
- 2 Car Attached Garage
Home Design
- Traditional Architecture
- Brick Exterior Construction
- Hardboard
Interior Spaces
- 2-Story Property
- Open Floorplan
- Wired For Data
- Bar Fridge
- Mud Room
- Great Room with Fireplace
- Screened Porch
- Crawl Space
- Permanent Attic Stairs
- Home Security System
Kitchen
- Double Self-Cleaning Oven
- Gas Cooktop
- Microwave
- Dishwasher
- Wine Refrigerator
- Disposal
Flooring
- Wood
- Tile
Bedrooms and Bathrooms
- Walk-In Closet
- Garden Bath
Pool
- In Ground Pool
- Spa
- Fence Around Pool
Outdoor Features
- Fireplace in Patio
- Patio
- Fire Pit
Schools
- Sharon Elementary School
- Carmel Middle School
- South Mecklenburg High School
Utilities
- Central Air
- Heating System Uses Natural Gas
- Cable TV Available
Community Details
- Mcalpine Forest HOA
- Mcalpine Forest Subdivision
- Mandatory home owners association
Listing and Financial Details
- Assessor Parcel Number 211-611-07
Map
Home Values in the Area
Average Home Value in this Area
Tax History
| Year | Tax Paid | Tax Assessment Tax Assessment Total Assessment is a certain percentage of the fair market value that is determined by local assessors to be the total taxable value of land and additions on the property. | Land | Improvement |
|---|---|---|---|---|
| 2023 | $8,942 | $1,200,100 | $550,000 | $650,100 |
| 2022 | $7,553 | $769,700 | $335,000 | $434,700 |
| 2021 | $7,542 | $769,700 | $335,000 | $434,700 |
| 2020 | $7,481 | $764,100 | $335,000 | $429,100 |
| 2019 | $7,465 | $764,100 | $335,000 | $429,100 |
| 2018 | $7,279 | $549,200 | $166,300 | $382,900 |
| 2017 | $7,172 | $549,200 | $166,300 | $382,900 |
| 2016 | $7,162 | $549,200 | $166,300 | $382,900 |
| 2015 | $7,151 | $549,200 | $166,300 | $382,900 |
| 2014 | $7,320 | $0 | $0 | $0 |
Property History
| Date | Event | Price | Change | Sq Ft Price |
|---|---|---|---|---|
| 04/08/2025 04/08/25 | Pending | -- | -- | -- |
| 04/02/2025 04/02/25 | For Sale | $1,275,000 | -- | $337 / Sq Ft |
Deed History
| Date | Type | Sale Price | Title Company |
|---|---|---|---|
| Warranty Deed | $850,000 | None Available | |
| Warranty Deed | $725,000 | None Available | |
| Deed | $410,000 | -- |
Mortgage History
| Date | Status | Loan Amount | Loan Type |
|---|---|---|---|
| Open | $670,485 | New Conventional | |
| Closed | $680,000 | New Conventional | |
| Previous Owner | $580,000 | New Conventional | |
| Previous Owner | $368,000 | New Conventional | |
| Previous Owner | $380,794 | New Conventional | |
| Previous Owner | $389,000 | Unknown | |
| Previous Owner | $413,600 | Unknown | |
| Previous Owner | $68,000 | Credit Line Revolving | |
| Previous Owner | $418,000 | Unknown | |
| Previous Owner | $150,000 | Credit Line Revolving | |
| Previous Owner | $87,500 | Credit Line Revolving |
Similar Homes in Charlotte, NC
Source: Canopy MLS (Canopy Realtor® Association)
MLS Number: 4228136
APN: 211-611-07
- 5217 Camilla Dr
- 3103 Lauren Glen Rd
- 2305 Flintwood Ln
- 2622 Sheffield Crescent Ct
- 4819 Camilla Dr
- 4336 Tottenham Rd
- 6600 Knightswood Dr
- 5206 Morrowick Rd
- 6718 Summerlin Place
- 4830 Broad Hollow Dr
- 7308 Amberwood Ct
- 2209 Vauxhall Ct
- 4313 Kingswood Rd
- 5021 Kimblewyck Ln
- 3625 Mill Pond Rd
- 3600 Castellaine Dr
- 2715 Loch Ln
- 6614 Old Providence Rd
- 3608 Table Rock Rd
- 5015 Hardison Rd
