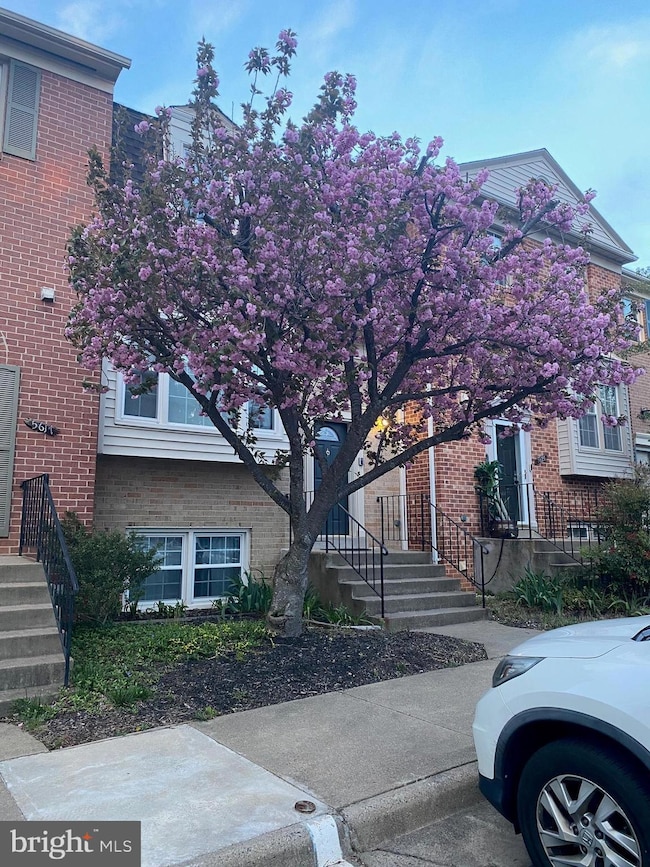
Estimated payment $4,123/month
Highlights
- Traditional Architecture
- 1 Fireplace
- Brick Front
- Kings Glen Elementary School Rated A-
- Community Pool
- 90% Forced Air Heating and Cooling System
About This Home
Nestled in the welcoming residential area of Burke, Virginia, the 4 bedroom townhome at 5619 Rapid Run Court offers an inviting home, ready for you to move in and make it your own. The living room presents a warm and sophisticated space, enhanced by the elegant touch of crown molding that promises cozy evenings The kitchen is equipped with stone countertops and a backsplash, giving it a modern and sleek feel. Envision yourself preparing meals in this stylish space, where form meets function in a delightful culinary setting.The bedroom provides a private retreat, complete with an ensuite bathroom for ultimate convenience. Start and end your days in this personal sanctuary, designed for relaxation and rejuvenation. The bathroom is fitted with a walk in shower.The townhome includes a deck and a patio, perfect for enjoying the outdoors. The fenced backyard offers an enclosed space for relaxation.This townhome is a wonderful place to create lasting memories.
Recent updates include - Main level and lower lelve flooring, Kitchen appliances, the roof 2019,, water heater 80 gallon tank, washer and dryer, back fencing, back door, closet doors, Seller will need a rent back. Seller will be selling some of his furniture. Price will be on the furniture he will be selling.
Townhouse Details
Home Type
- Townhome
Est. Annual Taxes
- $6,693
Year Built
- Built in 1980
Lot Details
- 1,520 Sq Ft Lot
HOA Fees
- $105 Monthly HOA Fees
Home Design
- Traditional Architecture
- Slab Foundation
- Vinyl Siding
- Brick Front
Interior Spaces
- Property has 3 Levels
- 1 Fireplace
Bedrooms and Bathrooms
Finished Basement
- Walk-Out Basement
- Exterior Basement Entry
Parking
- 2 Parking Spaces
- 1 Assigned Parking Space
Utilities
- 90% Forced Air Heating and Cooling System
- Underground Utilities
- Electric Water Heater
- Cable TV Available
Listing and Financial Details
- Tax Lot 47
- Assessor Parcel Number 0781 16 0047
Community Details
Overview
- Association fees include insurance, lawn maintenance, pool(s), reserve funds, road maintenance, snow removal, trash
- Lakepointe Subdivision
Recreation
- Community Pool
Pet Policy
- Pets Allowed
Map
Home Values in the Area
Average Home Value in this Area
Tax History
| Year | Tax Paid | Tax Assessment Tax Assessment Total Assessment is a certain percentage of the fair market value that is determined by local assessors to be the total taxable value of land and additions on the property. | Land | Improvement |
|---|---|---|---|---|
| 2024 | $6,355 | $548,580 | $145,000 | $403,580 |
| 2023 | $5,966 | $528,630 | $140,000 | $388,630 |
| 2022 | $5,746 | $502,490 | $130,000 | $372,490 |
| 2021 | $5,179 | $441,320 | $110,000 | $331,320 |
| 2020 | $4,995 | $422,050 | $105,000 | $317,050 |
| 2019 | $4,797 | $405,360 | $100,000 | $305,360 |
| 2018 | $4,521 | $393,160 | $95,000 | $298,160 |
| 2017 | $4,313 | $371,460 | $90,000 | $281,460 |
| 2016 | $4,303 | $371,460 | $90,000 | $281,460 |
| 2015 | $4,017 | $359,960 | $90,000 | $269,960 |
| 2014 | $3,870 | $347,530 | $90,000 | $257,530 |
Property History
| Date | Event | Price | Change | Sq Ft Price |
|---|---|---|---|---|
| 04/16/2025 04/16/25 | Price Changed | $619,999 | -1.4% | $343 / Sq Ft |
| 04/04/2025 04/04/25 | For Sale | $629,000 | -- | $348 / Sq Ft |
Deed History
| Date | Type | Sale Price | Title Company |
|---|---|---|---|
| Warranty Deed | $327,000 | -- | |
| Deed | $257,000 | -- |
Mortgage History
| Date | Status | Loan Amount | Loan Type |
|---|---|---|---|
| Open | $280,000 | New Conventional | |
| Closed | $50,000 | Credit Line Revolving | |
| Closed | $284,000 | New Conventional | |
| Closed | $310,650 | New Conventional | |
| Previous Owner | $231,000 | New Conventional |
Similar Homes in the area
Source: Bright MLS
MLS Number: VAFX2231048
APN: 0781-16-0047
- 5619 Rapid Run Ct
- 5624 Rapid Run Ct
- 9864 High Water Ct
- 5614 Stillwater Ct
- 9977 Whitewater Dr
- 5711 Crownleigh Ct
- 5302 Pommeroy Dr
- 5542 Hollins Ln
- 5512 Starboard Ct
- 9525 Kirkfield Rd
- 5518 Kendrick Ln
- 9923 Wooden Dove Ct
- 5490 Lighthouse Ln
- 5347 Gainsborough Dr
- 5319 Stonington Dr
- 5709 Wood Mouse Ct
- 5418 Lighthouse Ln
- 5322 Stonington Dr
- 5212 Noyes Ct
- 5848 New England Woods Dr






