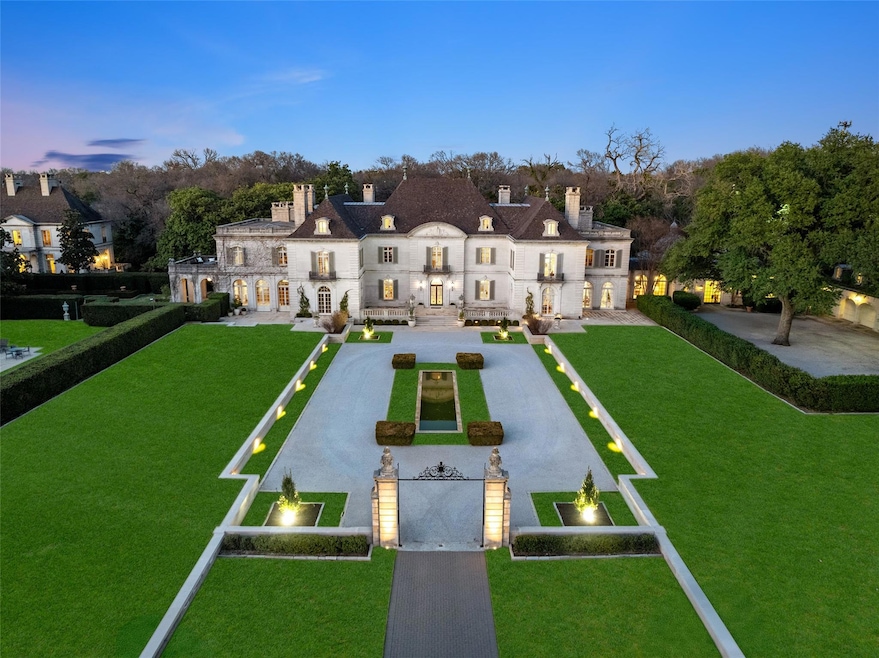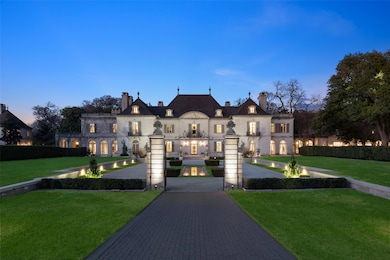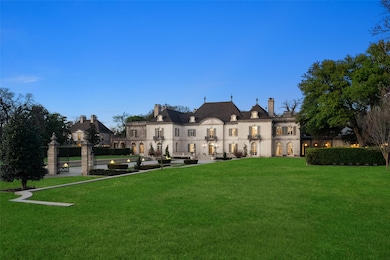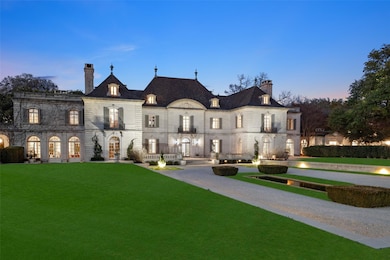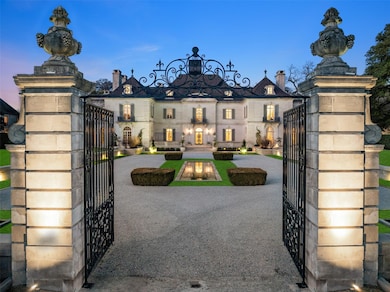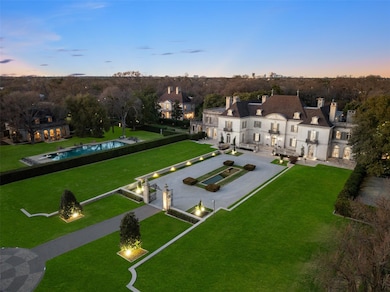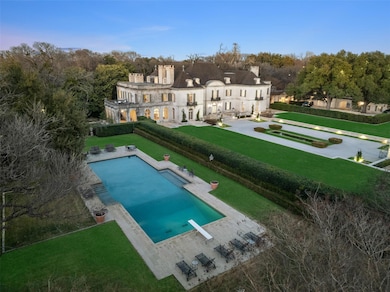5619 Walnut Hill Ln Dallas, TX 75229
Preston Hollow NeighborhoodEstimated payment $414,210/month
Highlights
- Landing Strip
- Tennis Courts
- Home fronts a creek
- Accessory Dwelling Unit (ADU)
- Cabana
- Rooftop Deck
About This Home
A symbol of an era, a setting for the future — Dallas’ most legendary estate is ready for its next chapter. Since 1938, the prestigious Crespi Estate has hosted presidents, dignitaries and icons like Coco Chanel and the Duke and Duchess of Windsor. Designed by Swiss architect Maurice Fatio for Italian count Pio Crespi, this palatial French-style chateau blends intimacy with grandeur across more than 27,000 square feet. With 10 bedrooms, 12.5 baths, a ballroom, an Art Deco bar, two wine cellars, a conservatory, a library imported from France, a media room and a 3,000-square-foot primary suite, luxury is everywhere. Enhancements by noted architect Peter Marino include an elegant 3,300-plus-square-foot guesthouse and a remarkable 4,800-plus-square-foot entertainment pavilion with a 19-seat theatre. The three adjacent lots are included in the listing, making a total of 15.687 acres. The grounds feature a swimming pool and spa, tennis and bocce ball courts, gardens, greenhouses, a creek and a heliport. A rare opportunity to own a Dallas masterpiece.
Listing Agent
Briggs Freeman Sotheby's Int'l Brokerage Phone: 214-244-3103 License #0613487
Co-Listing Agent
Briggs Freeman Sotheby's Int'l Brokerage Phone: 214-244-3103 License #0555105
Home Details
Home Type
- Single Family
Est. Annual Taxes
- $684,011
Year Built
- Built in 1938
Lot Details
- 15.69 Acre Lot
- Home fronts a creek
- Private Entrance
- Security Fence
- Gated Home
- Masonry wall
- Wood Fence
- Block Wall Fence
- Perimeter Fence
- Landscaped
- Sprinkler System
- Cleared Lot
- Wooded Lot
- Many Trees
- Garden
- Large Grassy Backyard
Parking
- 7 Car Attached Garage
- Parking Accessed On Kitchen Level
- Side by Side Parking
- Garage Door Opener
- Circular Driveway
- Drive Through
- Gravel Driveway
- Electric Gate
- Paver Block
- Additional Parking
Home Design
- Traditional Architecture
- French Architecture
- Pillar, Post or Pier Foundation
- Slab Foundation
- Slate Roof
- Block Exterior
- Stone Siding
- Concrete Perimeter Foundation
Interior Spaces
- 27,092 Sq Ft Home
- 3-Story Property
- Open Floorplan
- Wet Bar
- Dual Staircase
- Home Theater Equipment
- Sound System
- Wired For A Flat Screen TV
- Built-In Features
- Woodwork
- Paneling
- Wainscoting
- Cathedral Ceiling
- Ceiling Fan
- Chandelier
- Decorative Lighting
- Wood Burning Fireplace
- Gas Log Fireplace
- Stone Fireplace
- Fireplace Features Masonry
- ENERGY STAR Qualified Windows
- Shades
- Family Room with Fireplace
- Great Room with Fireplace
- Living Room with Fireplace
- Dining Room with Fireplace
- 11 Fireplaces
- Library with Fireplace
- Recreation Room with Fireplace
- Lake Views
- Basement
Kitchen
- Eat-In Kitchen
- Double Convection Oven
- Plumbed For Gas In Kitchen
- Commercial Range
- Gas Range
- Commercial Grade Vent
- Microwave
- Built-In Refrigerator
- Ice Maker
- Dishwasher
- Wine Cooler
- Kitchen Island
- Granite Countertops
- Disposal
Flooring
- Wood
- Carpet
- Stone
- Marble
- Tile
Bedrooms and Bathrooms
- 10 Bedrooms
- Fireplace in Primary Bedroom
- Cedar Closet
- Walk-In Closet
- Double Vanity
Laundry
- Laundry in Utility Room
- Full Size Washer or Dryer
- Washer and Electric Dryer Hookup
Home Security
- Security System Owned
- Security Lights
- Security Gate
- Smart Home
- Carbon Monoxide Detectors
- Fire and Smoke Detector
- Fire Sprinkler System
Accessible Home Design
- Accessible Elevator Installed
- Accessibility Features
Eco-Friendly Details
- Energy-Efficient Appliances
- Energy-Efficient HVAC
- Energy-Efficient Insulation
- Rain or Freeze Sensor
- ENERGY STAR Qualified Equipment for Heating
- Energy-Efficient Thermostat
Pool
- Cabana
- Heated Lap Pool
- Heated In Ground Pool
- Spa
- Gunite Pool
- Fence Around Pool
- Pool Water Feature
- Diving Board
Outdoor Features
- Lake Pump
- Tennis Courts
- Sport Court
- Balcony
- Rooftop Deck
- Covered patio or porch
- Outdoor Fireplace
- Outdoor Living Area
- Outdoor Kitchen
- Terrace
- Fire Pit
- Exterior Lighting
- Outdoor Storage
- Outdoor Gas Grill
- Playground
- Rain Gutters
Additional Homes
- Accessory Dwelling Unit (ADU)
Schools
- Pershing Elementary School
- Benjamin Franklin Middle School
- Hillcrest High School
Utilities
- Forced Air Zoned Heating and Cooling System
- Cooling System Powered By Gas
- Vented Exhaust Fan
- Heating System Uses Natural Gas
- Individual Gas Meter
- Gas Water Heater
- High Speed Internet
Community Details
- Crespi Estates Subdivision
- Landing Strip
Listing and Financial Details
- Legal Lot and Block 1F / 5516
- Assessor Parcel Number 005516000001F0000
Map
Home Values in the Area
Average Home Value in this Area
Tax History
| Year | Tax Paid | Tax Assessment Tax Assessment Total Assessment is a certain percentage of the fair market value that is determined by local assessors to be the total taxable value of land and additions on the property. | Land | Improvement |
|---|---|---|---|---|
| 2023 | $684,011 | $30,604,120 | $17,974,220 | $12,629,900 |
| 2022 | $674,603 | $26,980,010 | $15,884,190 | $11,095,820 |
| 2021 | $507,204 | $19,226,900 | $12,958,480 | $6,268,420 |
| 2020 | $521,601 | $19,226,900 | $12,958,480 | $6,268,420 |
Property History
| Date | Event | Price | Change | Sq Ft Price |
|---|---|---|---|---|
| 02/26/2025 02/26/25 | For Sale | $64,000,000 | -- | $2,362 / Sq Ft |
Deed History
| Date | Type | Sale Price | Title Company |
|---|---|---|---|
| Warranty Deed | -- | Sendera Title | |
| Vendors Lien | -- | -- | |
| Vendors Lien | -- | -- |
Mortgage History
| Date | Status | Loan Amount | Loan Type |
|---|---|---|---|
| Open | $8,000,000 | Commercial | |
| Previous Owner | $30,400,000 | Unknown | |
| Previous Owner | $440,000 | Purchase Money Mortgage | |
| Previous Owner | $547,500 | Purchase Money Mortgage | |
| Closed | $109,500 | No Value Available |
Source: North Texas Real Estate Information Systems (NTREIS)
MLS Number: 20854653
APN: 005516000001F0000
- 5859 Colhurst St
- 9996 Hollow Way Rd
- 5807 Lupton Dr
- 5557 Falls Rd
- 10006 Hollow Way Rd
- 5414 Edlen Dr
- 9909 Preston Rd
- 6006 Stefani Dr
- 10056 Gaywood Rd
- 6043 Walnut Hill Cir
- 6031 Lupton Dr
- 5941 Meaders Ln
- 6118 Walnut Hill Ln
- 9520 Hathaway St
- 6039 Glendora Ave
- 9910 Inwood Rd
- 6107 Prestonshire Ln
- 6127 Lakehurst Ave
- 6111 Meadow Rd
- 6218 Walnut Hill Ln
