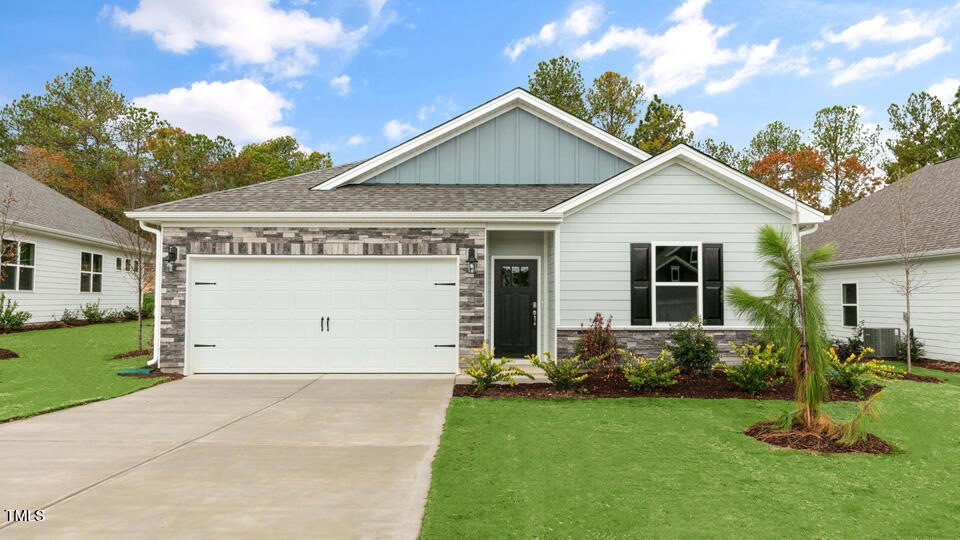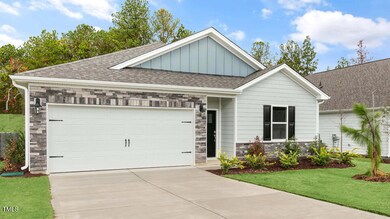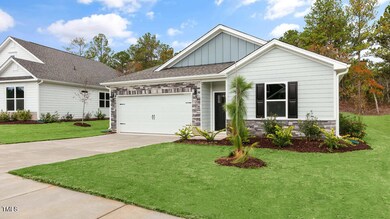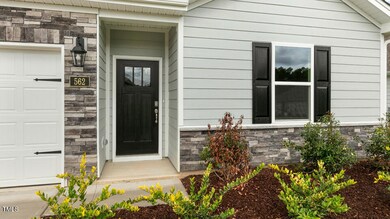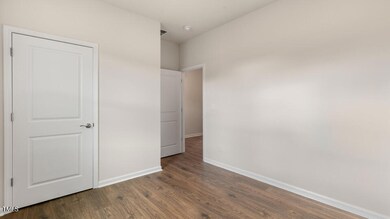
562 Banbury Ln Pinehurst, NC 28374
Highlights
- New Construction
- Traditional Architecture
- 2 Car Attached Garage
- Pinehurst Elementary School Rated A-
- Home Office
- Walk-In Closet
About This Home
As of March 2025Welcome to our Freeport floorplan! A charming 1,497 sq ft ranch-style home, nestled in a serene and welcoming community in the heart of Pinehurst. This beautifully designed home features 3 spacious bedrooms and 2 modern bathrooms, providing ample space for family and guests.
As you walk into the home, you will find the 2 rooms and a full bathroom suitable for guests or additional family members to have their own space. As you walk down the hall, you will find a dedicated study that offers a quiet retreat for work or hobbies.
The Freeport offers an expansive living room that is perfect for entertaining or relaxing. With a 2-car garage, you'll have plenty of room for storage and vehicles. Enjoy the tranquility and comfort of the Freeport, ideal for creating lasting memories.
Last Buyer's Agent
Non Member
Non Member Office
Home Details
Home Type
- Single Family
Year Built
- Built in 2024 | New Construction
HOA Fees
- $125 Monthly HOA Fees
Parking
- 2 Car Attached Garage
Home Design
- Traditional Architecture
- Slab Foundation
- Frame Construction
- Architectural Shingle Roof
Interior Spaces
- 1,497 Sq Ft Home
- 1-Story Property
- Living Room
- Combination Kitchen and Dining Room
- Home Office
- Pull Down Stairs to Attic
- Smart Home
Kitchen
- Electric Oven
- Microwave
- Dishwasher
- Kitchen Island
- Disposal
Bedrooms and Bathrooms
- 3 Bedrooms
- Walk-In Closet
- 2 Full Bathrooms
- Bathtub with Shower
- Walk-in Shower
Laundry
- Laundry Room
- Laundry on main level
Schools
- Pinehurst Elementary School
- Moore County Schools Middle School
- Moore County Schools High School
Additional Features
- Patio
- 5,663 Sq Ft Lot
- Forced Air Heating and Cooling System
Community Details
- Association fees include ground maintenance
- Ppm Association, Phone Number (919) 848-4911
- Built by D.R. Horton
- South Pinehurst Cottages Subdivision, Freeport Floorplan
- Maintained Community
Listing and Financial Details
- Home warranty included in the sale of the property
- Assessor Parcel Number see plot plan
Map
Home Values in the Area
Average Home Value in this Area
Property History
| Date | Event | Price | Change | Sq Ft Price |
|---|---|---|---|---|
| 03/26/2025 03/26/25 | Sold | $350,000 | -5.4% | $234 / Sq Ft |
| 03/14/2025 03/14/25 | Pending | -- | -- | -- |
| 02/21/2025 02/21/25 | Price Changed | $370,000 | -1.3% | $247 / Sq Ft |
| 02/04/2025 02/04/25 | Price Changed | $375,000 | -1.3% | $251 / Sq Ft |
| 01/20/2025 01/20/25 | Price Changed | $380,000 | -1.3% | $254 / Sq Ft |
| 01/13/2025 01/13/25 | Price Changed | $385,000 | -4.9% | $257 / Sq Ft |
| 01/04/2025 01/04/25 | Price Changed | $405,000 | -2.4% | $271 / Sq Ft |
| 11/11/2024 11/11/24 | Price Changed | $415,000 | -1.2% | $277 / Sq Ft |
| 11/01/2024 11/01/24 | Price Changed | $420,000 | -2.3% | $281 / Sq Ft |
| 10/26/2024 10/26/24 | Price Changed | $430,000 | 0.0% | $287 / Sq Ft |
| 10/26/2024 10/26/24 | For Sale | $430,000 | -3.4% | $287 / Sq Ft |
| 08/28/2024 08/28/24 | Pending | -- | -- | -- |
| 07/25/2024 07/25/24 | For Sale | $444,990 | -- | $297 / Sq Ft |
Similar Homes in the area
Source: Doorify MLS
MLS Number: 10045156
- 604 Banbury Ln
- 589 Banbury Ln
- 580 Banbury Ln
- 595 Banbury Ln
- 5 Castle Bridge Ct
- 9 Halter Place
- 85 Canter Ln
- 1102 Mount Washington Cir
- 2 Colonial Pines Cir
- 245 Lake Hills Rd
- 70 Cypress Point Dr
- 100 Bridle Path Cir
- 965 Monticello Dr
- 10 Pine Tree Rd Unit 108
- 10 Pine Tree Rd Unit 215
- 10 Pine Tree Rd Unit 214
- 130 Canter Ln
- 1280 Saint Andrews Dr
- 980 Monticello Dr Unit 8
