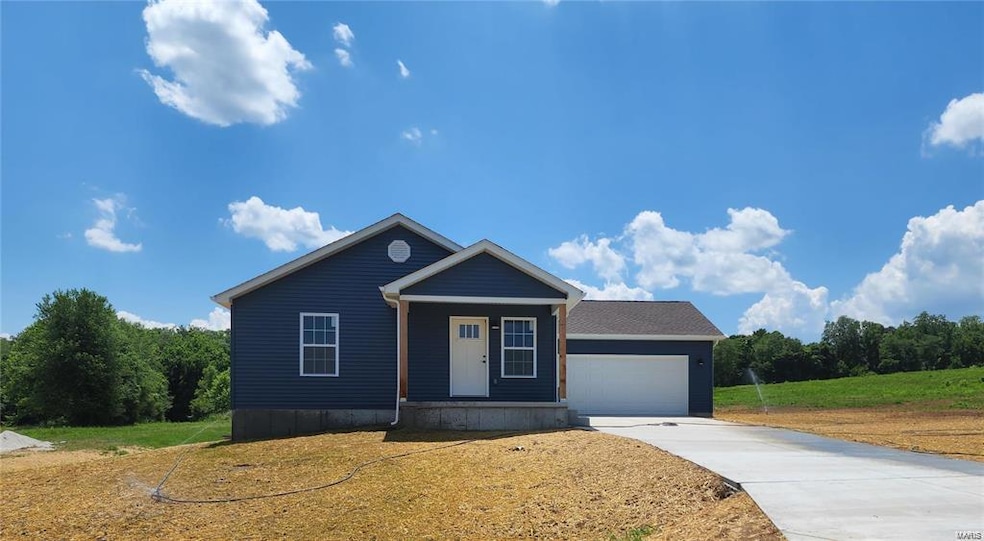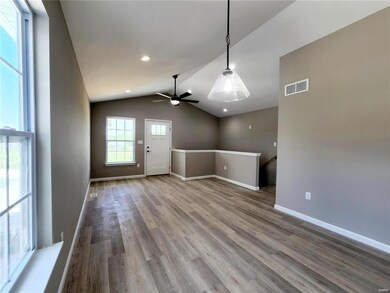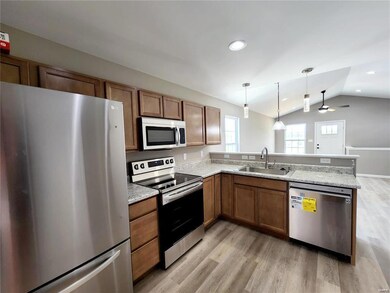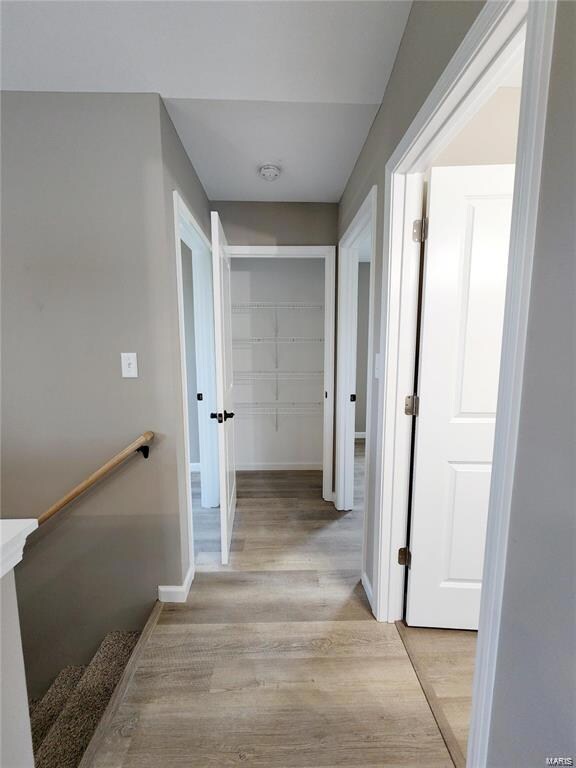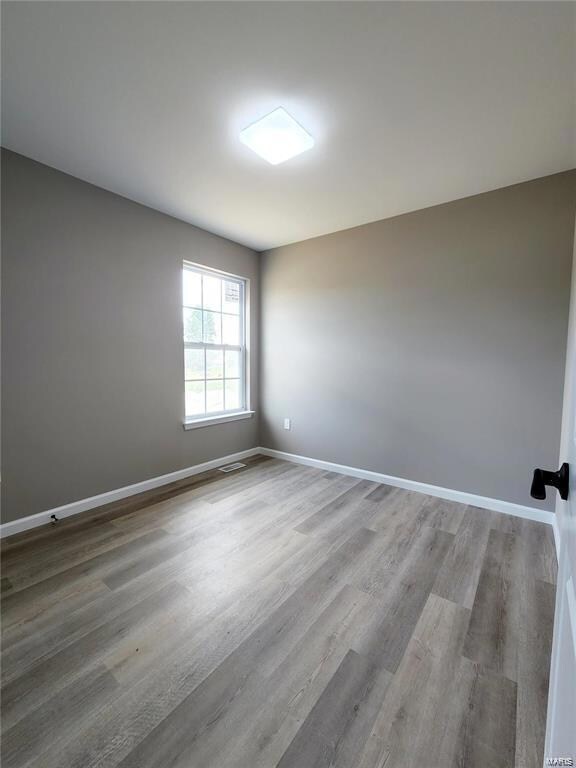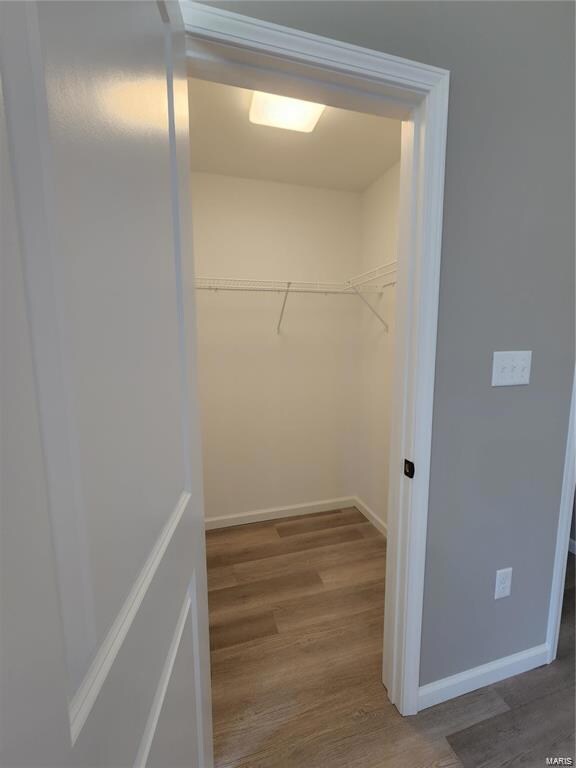
562 Calvey Heights Ct Robertsville, MO 63072
Highlights
- Vaulted Ceiling
- 2 Car Attached Garage
- Forced Air Heating System
- Traditional Architecture
- 1-Story Property
- Level Lot
About This Home
As of September 2024Just 12 miles out of town you can build a beautiful new home in Phase II of Calvey Brook. Act now to pick your lot and your own finishes for siding, shingles, ceiling style, flooring, paint, lighting, appliances, and doors. Many options at no addt costs. This home offers an open kitchen, dining & living room, 3bd, 2 bath & main floor laundry. You will also have a full lower level w/bath rough in. This builder has built 50+ homes in the area and allows you to make selections unlike some of the less accommodating factory line builders. Chickens are welcomed on your .51 acre lot! Complete build time is approx 5-6 months from contract (weather & material pending) on a raw lot. Don't let your family miss out on this cost effective new construction home. Deck available for an addt cost. $3k credit towards closing costs if you use builders preferred lender. Other half acre lots and plans available. Sq ft is estimated. Some lots are under construction currently.
Home Details
Home Type
- Single Family
Est. Annual Taxes
- $69
Lot Details
- 0.51 Acre Lot
- Lot Dimensions are 120x185x176x120
- Level Lot
HOA Fees
- $25 Monthly HOA Fees
Home Design
- Traditional Architecture
- Vinyl Siding
Interior Spaces
- 1,050 Sq Ft Home
- 1-Story Property
- Vaulted Ceiling
- Insulated Windows
- Panel Doors
- Unfinished Basement
- Basement Fills Entire Space Under The House
Bedrooms and Bathrooms
- 3 Bedrooms
- 2 Full Bathrooms
Parking
- 2 Car Attached Garage
- Garage Door Opener
- Driveway
- Off-Street Parking
Schools
- Robertsville Elem. Elementary School
- Meramec Valley Middle School
- Pacific High School
Utilities
- Forced Air Heating System
Community Details
- Association fees include roads common ground and signage
Listing and Financial Details
- Assessor Parcel Number 20-4-200-0-017-007490
Map
Home Values in the Area
Average Home Value in this Area
Property History
| Date | Event | Price | Change | Sq Ft Price |
|---|---|---|---|---|
| 09/12/2024 09/12/24 | Sold | -- | -- | -- |
| 04/03/2024 04/03/24 | Pending | -- | -- | -- |
| 04/03/2024 04/03/24 | For Sale | $252,000 | 0.0% | $240 / Sq Ft |
| 04/02/2024 04/02/24 | For Sale | $252,000 | -- | $240 / Sq Ft |
Tax History
| Year | Tax Paid | Tax Assessment Tax Assessment Total Assessment is a certain percentage of the fair market value that is determined by local assessors to be the total taxable value of land and additions on the property. | Land | Improvement |
|---|---|---|---|---|
| 2024 | $69 | $972 | $0 | $0 |
| 2023 | $69 | $972 | $0 | $0 |
| 2022 | $63 | $972 | $0 | $0 |
| 2021 | $63 | $972 | $0 | $0 |
| 2020 | $63 | $972 | $0 | $0 |
| 2019 | $63 | $972 | $0 | $0 |
| 2018 | $64 | $972 | $0 | $0 |
| 2017 | $64 | $972 | $0 | $0 |
| 2016 | $64 | $972 | $0 | $0 |
| 2015 | $63 | $972 | $0 | $0 |
| 2014 | $62 | $972 | $0 | $0 |
Mortgage History
| Date | Status | Loan Amount | Loan Type |
|---|---|---|---|
| Open | $216,078 | New Conventional |
Deed History
| Date | Type | Sale Price | Title Company |
|---|---|---|---|
| Warranty Deed | -- | None Listed On Document |
Similar Homes in Robertsville, MO
Source: MARIS MLS
MLS Number: MAR24019599
APN: 20-4-200-0-017-007490
- 143 Calvey Brook Dr
- 0 Highway N
- 0 Woodland Valley Dr Unit MAR25002747
- 879 Woodland Hills Dr
- 126 Cedar Run Ct
- 877 Watts Acres Rd
- 1 Watts Acres Rd
- 664 Watts Ridge Dr
- 3 Woods Creek Rd
- 333 Wild Turkey Ln
- 5457 Oak Grove Church Rd
- 0 Stone Ridge Rd Unit MAR25025168
- 10 Shenandoah Ln
- 0 E Linda Ln Unit MAR25021653
- 213 S 3rd St
- 719 Green Ridge Dr
- 664 Woodward Ave
- 0 N Hendricks Rd Unit MAR25021670
- 667 Woodward Ave
- 604 Woodward Ave
