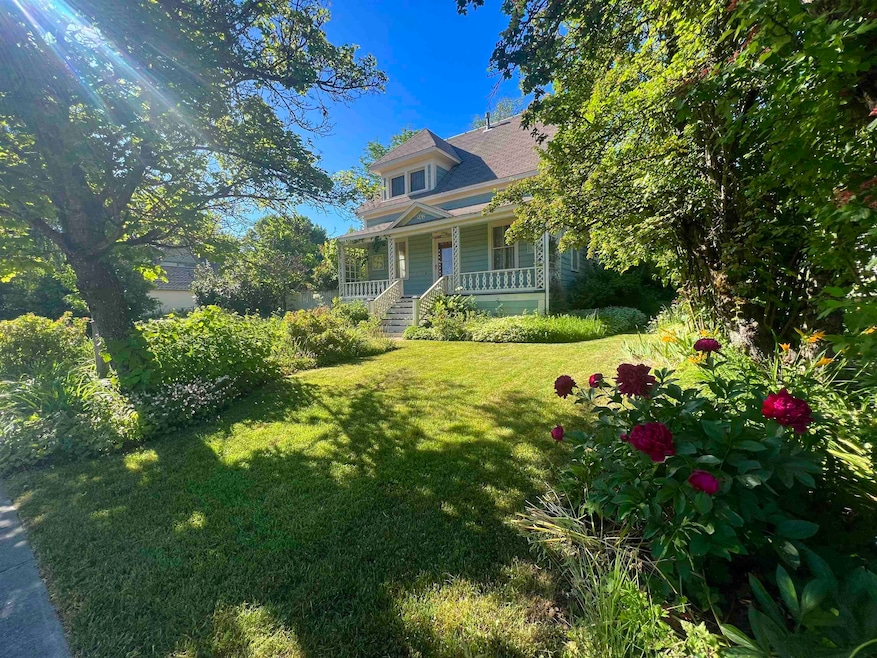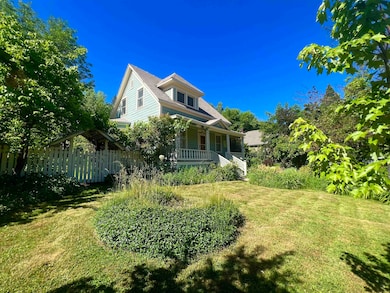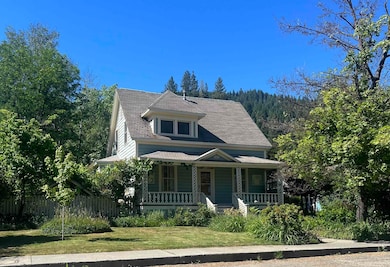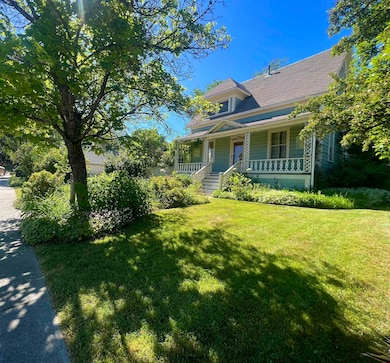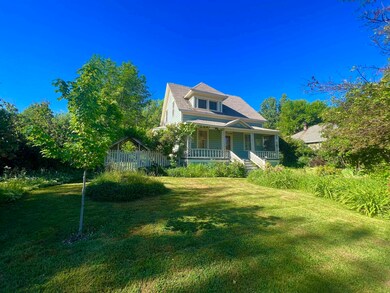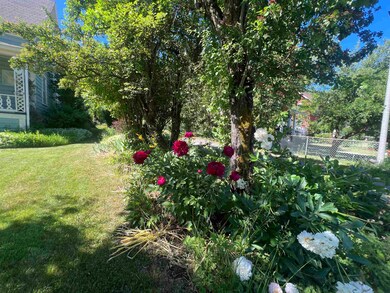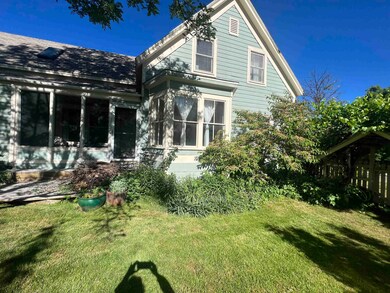
562 Jackson St Quincy, CA 95971
Highlights
- Spa
- Wood Flooring
- No HOA
- Vaulted Ceiling
- Great Room
- Neighborhood Views
About This Home
As of January 2025Step back into a more gracious and simpler time. This historic, charming circa 1880's Craftsman style home was moved to its current location by the Watson family in 1902 by true horsepower!! Located just behind the beautiful Courthouse in downtown Quincy, yet you instantly get a very private and secluded feel as soon as you enter the front parlor bathed in natural light. Enjoy your morning routine overlooking the impeccable gardens in your own screened in porch off of the formal dining area. 2,400 sqft of living space this house will charm and delight you! Four bedrooms, two upstairs and two downstairs and two full baths, laundry room, original wood floors, skylights, vaulted ceilings and solar panels to keep that electric bill down!! But one of the most incredible parts of this property has to be the fully landscaped gardens. The back yard boasts a pergola with mature grapes for you to dine under, a hot tub and a building that was used at one time as a sauna. This is a one-of-a-kind property that does not come around often!
Home Details
Home Type
- Single Family
Est. Annual Taxes
- $3,659
Year Built
- Built in 1898
Lot Details
- 10,019 Sq Ft Lot
- Wood Fence
- Back Yard Fenced
- Level Lot
- Sprinkler System
- Landscaped with Trees
Parking
- On-Street Parking
Home Design
- Frame Construction
- Composition Roof
- Concrete Perimeter Foundation
Interior Spaces
- 2,400 Sq Ft Home
- 2-Story Property
- Vaulted Ceiling
- Ceiling Fan
- Skylights
- Great Room
- Family Room
- Living Room
- Formal Dining Room
- Home Office
- Utility Room
- Neighborhood Views
- Crawl Space
- Pull Down Stairs to Attic
Kitchen
- Breakfast Area or Nook
- Stove
- Gas Range
Flooring
- Wood
- Carpet
- Tile
Bedrooms and Bathrooms
- 4 Bedrooms
- 2 Full Bathrooms
- Bathtub with Shower
- Garden Bath
Laundry
- Dryer
- Washer
Outdoor Features
- Spa
- Patio
- Exterior Lighting
- Storage Shed
- Rain Gutters
- Porch
Utilities
- Window Unit Cooling System
- Heating System Uses Oil
- Heating System Uses Propane
- Propane Water Heater
Community Details
- No Home Owners Association
Listing and Financial Details
- Assessor Parcel Number 115-056-001
Map
Home Values in the Area
Average Home Value in this Area
Property History
| Date | Event | Price | Change | Sq Ft Price |
|---|---|---|---|---|
| 01/27/2025 01/27/25 | Sold | $450,000 | -9.1% | $188 / Sq Ft |
| 09/03/2024 09/03/24 | Price Changed | $495,000 | -4.8% | $206 / Sq Ft |
| 07/17/2024 07/17/24 | Price Changed | $519,999 | -3.7% | $217 / Sq Ft |
| 06/28/2024 06/28/24 | Price Changed | $539,999 | -1.8% | $225 / Sq Ft |
| 06/06/2024 06/06/24 | For Sale | $549,999 | -- | $229 / Sq Ft |
Tax History
| Year | Tax Paid | Tax Assessment Tax Assessment Total Assessment is a certain percentage of the fair market value that is determined by local assessors to be the total taxable value of land and additions on the property. | Land | Improvement |
|---|---|---|---|---|
| 2023 | $3,659 | $316,060 | $71,085 | $244,975 |
| 2022 | $3,602 | $309,864 | $69,692 | $240,172 |
| 2021 | $3,503 | $303,789 | $68,326 | $235,463 |
| 2020 | $3,528 | $300,675 | $67,626 | $233,049 |
| 2019 | $3,450 | $294,780 | $66,300 | $228,480 |
| 2018 | $1,050 | $92,145 | $32,328 | $59,817 |
| 2017 | $1,042 | $90,340 | $31,695 | $58,645 |
| 2016 | $969 | $88,570 | $31,074 | $57,496 |
| 2015 | $947 | $87,241 | $30,608 | $56,633 |
| 2014 | $932 | $85,533 | $30,009 | $55,524 |
Mortgage History
| Date | Status | Loan Amount | Loan Type |
|---|---|---|---|
| Previous Owner | $190,800 | New Conventional | |
| Previous Owner | $190,800 | New Conventional |
Deed History
| Date | Type | Sale Price | Title Company |
|---|---|---|---|
| Grant Deed | $450,000 | Cal Sierra Title | |
| Grant Deed | $340,000 | Cal Slerra Title Co | |
| Interfamily Deed Transfer | -- | None Available |
Similar Homes in Quincy, CA
Source: Plumas Association of REALTORS®
MLS Number: 20240599
APN: 115-056-001-000
- 136 Lee Way
- 47171 California 70
- 00000 California 70
- 380 Stephan Way
- 204 Main St
- 47572 California 70
- 47579 California 70
- 180 Bucks Meadow Dr
- 1007 Bucks Lake Rd
- 72 Beskeen Ln
- 1097 Lee Rd
- 25 Redberg Ave Redberg Ave
- 1628 Manzanita Way
- 1750 Lee Rd Unit 1750 LEE RD SPC 29
- 40104 California 70
- 228 Forest View Dr
- 252 Katherine St
- 2111 Pine St
- 197 2nd St
- 2133 Center St Unit 197 2nd Street
