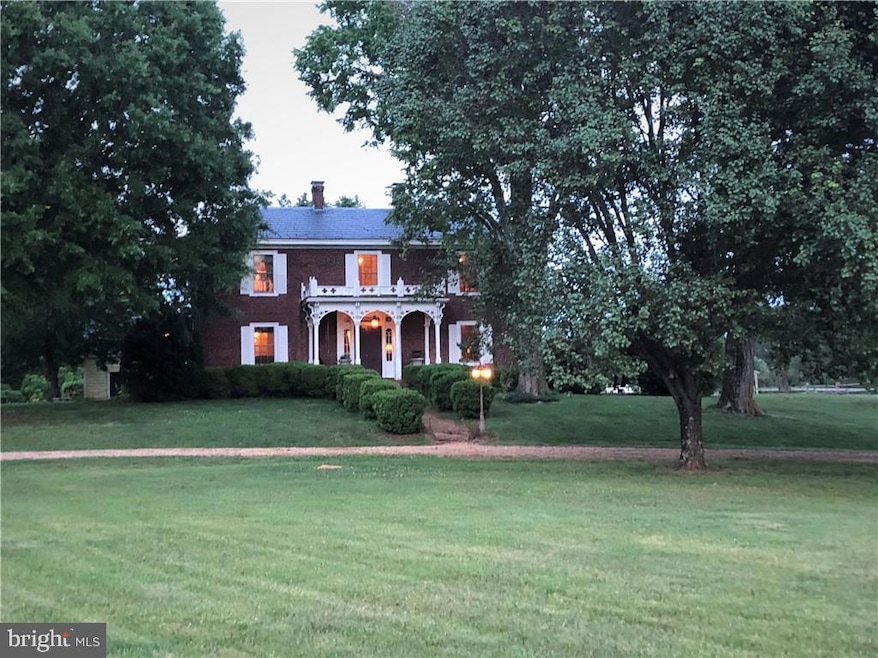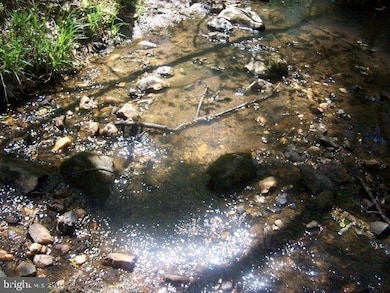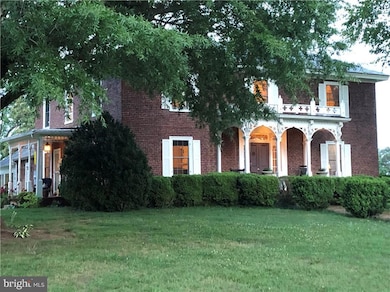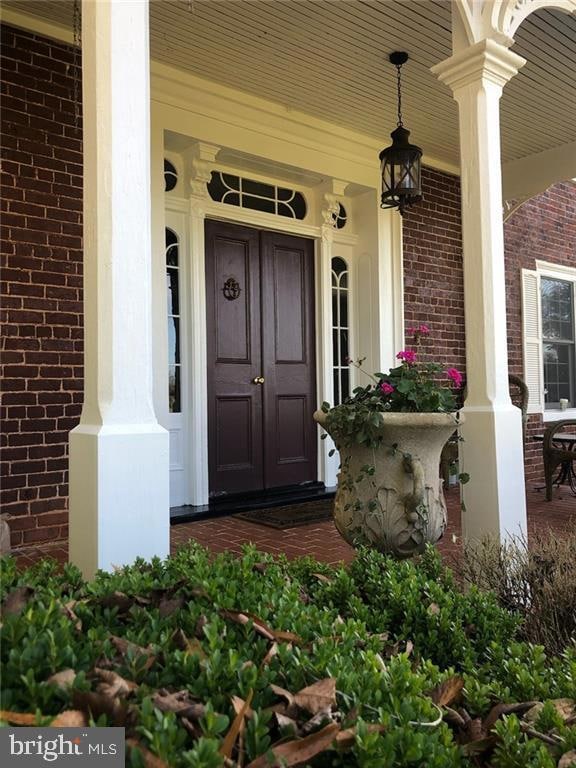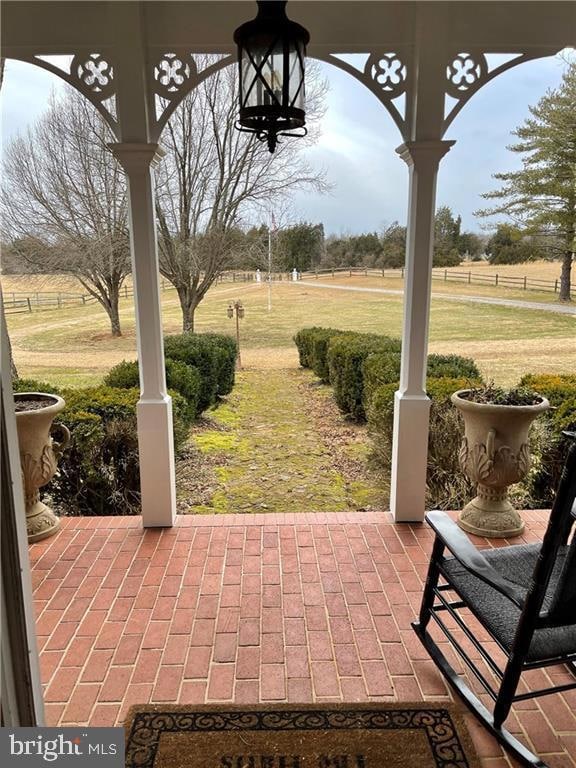562 Newcomb Bridge Rd Chase City, VA 23924
Estimated payment $4,303/month
Highlights
- Horse Facilities
- 44.25 Acre Lot
- Pasture Views
- Stables
- Curved or Spiral Staircase
- Private Lot
About This Home
COMING SOON! LOOKING for a Gorgeous Renovated c. 1820's all BRICK farmhouse on 44+ac? Historic Elmwood Farm awaits! This Bucolic Estate has been meticulously restored & maintained offering all updated amenities whilst keeping the charm of yesteryear. The 4 bed (first floor primary bedroom)/2 full bath home offers NEW Slate Roof (2022/23), New HVAC(2022), Original front doors imported from England, GORGEOUS original hardwood floors, 6 woodburning fireplaces w/orig mantels,crown moulding, & woodwork throughout, top of the line SS appliances, granite counters, copper farm sink, Gas cooking, family room, formal dining & fabulous farm views from every room! Farm offers Horse Barn concrete center aisle, 9 rubber matted stalls(one is 12x24 others 12x12), hot/cold washrack, tack/feed room, original smoke house w/elec., Tobacco Barn (used as home gym), Hay barn, 3 board fencing, 2 private gated entrances, stream/creek, HUGE workshop/garage, sheep barn, run in, water to all pastures, hayfields (28 ac) & 100's of acres for hacking out/trails (w/permission)! Plenty of room for XC course, Airbnb, or private EQUESTRIAN estate (currently). Location Raleigh NC 79miles, Farmville 30 min Longwood University/Hampden Sydney College/ antiquing/biking/horse trails/hiking, Kerr lake 25min & about 1hr30 to Richmond (airport/downtown).
Home Details
Home Type
- Single Family
Est. Annual Taxes
- $1,499
Year Built
- Built in 1820
Lot Details
- 44.25 Acre Lot
- Private Lot
- Partially Wooded Lot
- Backs to Trees or Woods
- Property is zoned AG
Parking
- 4 Car Detached Garage
- Front Facing Garage
- Driveway
Home Design
- Farmhouse Style Home
- Brick Exterior Construction
- Brick Foundation
- Plaster Walls
- Slate Roof
Interior Spaces
- 3,128 Sq Ft Home
- Property has 2 Levels
- Traditional Floor Plan
- Curved or Spiral Staircase
- Crown Molding
- Beamed Ceilings
- Brick Wall or Ceiling
- Ceiling height of 9 feet or more
- 6 Fireplaces
- Wood Burning Fireplace
- Formal Dining Room
- Wood Flooring
- Pasture Views
- Attic
Kitchen
- Eat-In Kitchen
- Dishwasher
- Stainless Steel Appliances
- Kitchen Island
- Disposal
- Instant Hot Water
Bedrooms and Bathrooms
Unfinished Basement
- Interior Basement Entry
- Dirt Floor
Accessible Home Design
- More Than Two Accessible Exits
Outdoor Features
- Stream or River on Lot
- Patio
- Shed
- Utility Building
- Porch
Farming
- Center Aisle Barn
- Tobacco Barn
- Loafing Shed
- Machine Shed
- Pasture
- Horse Farm
- Livestock
Horse Facilities and Amenities
- Horses Allowed On Property
- Corral
- Paddocks
- Run-In Shed
- Stables
Utilities
- Central Air
- Back Up Gas Heat Pump System
- Heating System Powered By Leased Propane
- Vented Exhaust Fan
- On Site Septic
Community Details
Overview
- No Home Owners Association
Recreation
- Horse Facilities
- Horse Trails
Map
Home Values in the Area
Average Home Value in this Area
Tax History
| Year | Tax Paid | Tax Assessment Tax Assessment Total Assessment is a certain percentage of the fair market value that is determined by local assessors to be the total taxable value of land and additions on the property. | Land | Improvement |
|---|---|---|---|---|
| 2024 | $1,499 | $454,300 | $109,900 | $344,400 |
| 2023 | $1,336 | $351,500 | $80,800 | $270,700 |
| 2022 | $1,336 | $351,500 | $80,800 | $270,700 |
| 2021 | $1,336 | $351,500 | $80,800 | $270,700 |
| 2020 | $1,336 | $351,500 | $80,800 | $270,700 |
| 2019 | $1,336 | $351,500 | $80,800 | $270,700 |
| 2018 | $1,541 | $405,500 | $80,800 | $324,700 |
| 2017 | $1,138 | $299,400 | $74,900 | $224,500 |
| 2016 | $1,138 | $299,400 | $74,900 | $224,500 |
| 2015 | $1,138 | $299,400 | $74,900 | $224,500 |
| 2014 | $1,118 | $289,100 | $74,900 | $214,200 |
Property History
| Date | Event | Price | Change | Sq Ft Price |
|---|---|---|---|---|
| 04/12/2025 04/12/25 | Pending | -- | -- | -- |
| 03/29/2025 03/29/25 | For Sale | $749,999 | -- | $240 / Sq Ft |
Deed History
| Date | Type | Sale Price | Title Company |
|---|---|---|---|
| Warranty Deed | $675,000 | Attorney | |
| Warranty Deed | $425,000 | Attorney |
Mortgage History
| Date | Status | Loan Amount | Loan Type |
|---|---|---|---|
| Open | $555,225 | Purchase Money Mortgage | |
| Previous Owner | $320,000 | New Conventional |
Source: Bright MLS
MLS Number: VALB2000038
APN: 7797
- 5424 Fort Mitchell Dr
- TBD Bibleway Rd
- 953 N Main St
- 11789 Highway Forty Seven
- 1.3 AC Highway Forty Seven
- 0.2 AC Highway Forty Seven
- 712 Boyd St
- 00 Highway Forty Seven
- 234 Jeffreys Ave
- 5.2 Acs Virginia 49
- 120 Brown St
- 702 Roark St
- 808 Grove Ave
- 516 Berry St
- 715 Grove Ave
- 3 Norwood Dr
- 414 Berry St
- 1.69 Ac E 2nd St
- 321 N Marshall St
- 134 Drew St
