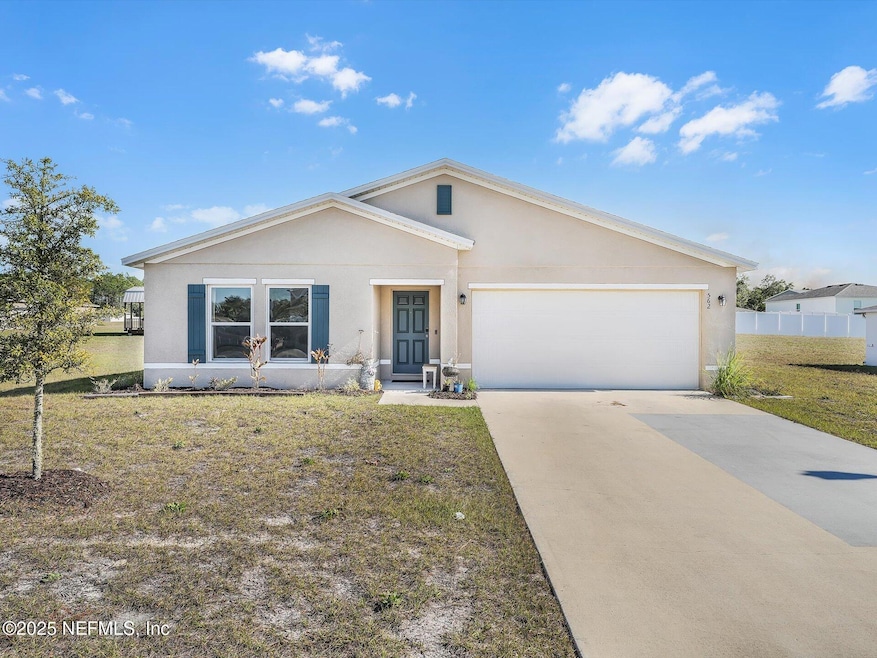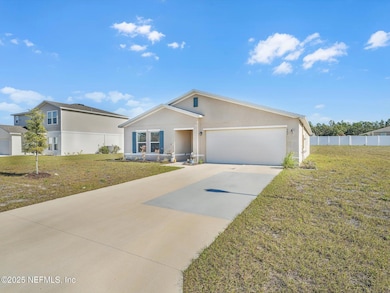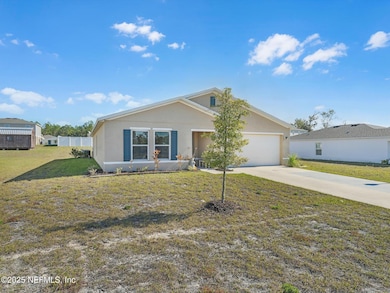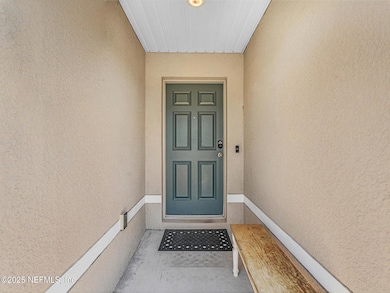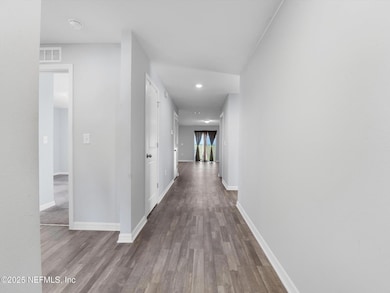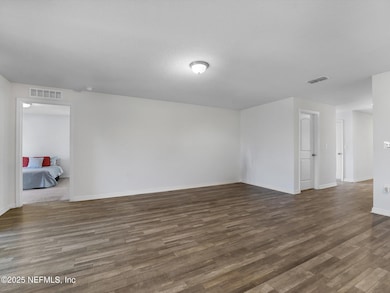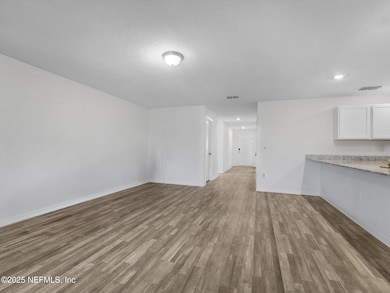
562 River Hill Dr Welaka, FL 32193
Estimated payment $1,873/month
Highlights
- Open Floorplan
- Eat-In Kitchen
- Patio
- 2 Car Attached Garage
- Walk-In Closet
- Living Room
About This Home
Discover your dream home in Welaka, where modern elegance meets family-friendly living. This stunning single-family residence boasts a spacious 4-bedroom, 2-bathroom layout designed with your comfort in mind. Step inside to an open floor plan that seamlessly connects the living and dining areas, creating an inviting space for entertaining and everyday living.
The heart of this home is its beautiful kitchen, equipped with gleaming stainless steel appliances, chic cabinets, and sleek granite countertops. The abundance of natural light and thoughtfully designed space will inspire your inner chef and make meal prep a delight. Retreat to the primary suite, a true sanctuary that offers tranquility and luxury. Indulge in the convenience of a dual sink vanity and take advantage of the generous walk-in closet providing ample space for your wardrobe.
Nestled in a serene neighborhood in Welaka, this property is the perfect setting for families to flourish. With its combination of style, functionality, and comfort, this is more than just a house; it's the key to your family's next chapter. Don't miss the opportunity to make this exquisite residence your forever home.
Home Details
Home Type
- Single Family
Est. Annual Taxes
- $3,955
Year Built
- Built in 2021
Lot Details
- 0.28 Acre Lot
- West Facing Home
HOA Fees
- $11 Monthly HOA Fees
Parking
- 2 Car Attached Garage
Home Design
- Shingle Roof
- Concrete Siding
- Block Exterior
- Stucco
Interior Spaces
- 1,828 Sq Ft Home
- 1-Story Property
- Open Floorplan
- Entrance Foyer
- Living Room
- Dining Room
- Fire and Smoke Detector
- Washer and Electric Dryer Hookup
Kitchen
- Eat-In Kitchen
- Breakfast Bar
- Electric Range
- Microwave
- Dishwasher
Flooring
- Carpet
- Vinyl
Bedrooms and Bathrooms
- 4 Bedrooms
- Walk-In Closet
- 2 Full Bathrooms
- Bathtub and Shower Combination in Primary Bathroom
Schools
- Middleton-Burney Elementary School
- Crescent City High School
Additional Features
- Patio
- Central Heating and Cooling System
Community Details
- St. Johns River Hill Property Owners Assoc Association
- River Hills Subdivision
Listing and Financial Details
- Assessor Parcel Number 031226924200000700
Map
Home Values in the Area
Average Home Value in this Area
Tax History
| Year | Tax Paid | Tax Assessment Tax Assessment Total Assessment is a certain percentage of the fair market value that is determined by local assessors to be the total taxable value of land and additions on the property. | Land | Improvement |
|---|---|---|---|---|
| 2024 | $3,955 | $215,650 | -- | -- |
| 2023 | $3,894 | $209,370 | $0 | $0 |
| 2022 | $3,703 | $203,280 | $0 | $0 |
| 2021 | $82 | $3,750 | $0 | $0 |
| 2020 | $83 | $3,750 | $0 | $0 |
| 2019 | $84 | $3,750 | $3,750 | $0 |
| 2018 | $85 | $3,750 | $3,750 | $0 |
| 2017 | $87 | $3,750 | $3,750 | $0 |
| 2016 | $85 | $3,750 | $0 | $0 |
| 2015 | $86 | $3,750 | $0 | $0 |
| 2014 | $113 | $5,000 | $0 | $0 |
Property History
| Date | Event | Price | Change | Sq Ft Price |
|---|---|---|---|---|
| 01/06/2025 01/06/25 | For Sale | $275,000 | -- | $150 / Sq Ft |
Deed History
| Date | Type | Sale Price | Title Company |
|---|---|---|---|
| Special Warranty Deed | $217,990 | First American Title |
Similar Homes in Welaka, FL
Source: realMLS (Northeast Florida Multiple Listing Service)
MLS Number: 2062938
APN: 03-12-26-9242-0000-0700
- 562 River Hill Dr
- 0 Daveis Ridge Drive & River Hill Dr
- 0 Daveis Ridge Drive & River Hill Dr
- 0 Daveis Ridge Drive & River Hill Dr
- 0 Daveis Ridge Drive & River Hill Dr
- 0 Daveis Ridge Drive & River Hill Dr
- 0 Daveis Ridge Drive & River Hill Dr
- 204 Village Dr
- 108 Village Dr
- 195 River Ridge Place
- 458 River Hill Dr
- 400 River Hill Dr
- 200 River Hill Dr
- 322 River Hill Dr
- 427 River Hill Dr
- 108 Siesta Cir
- 247 River Hill Dr
- 415 River Hill Dr
- 403 River Hill Dr
- 299 River Hill Dr
