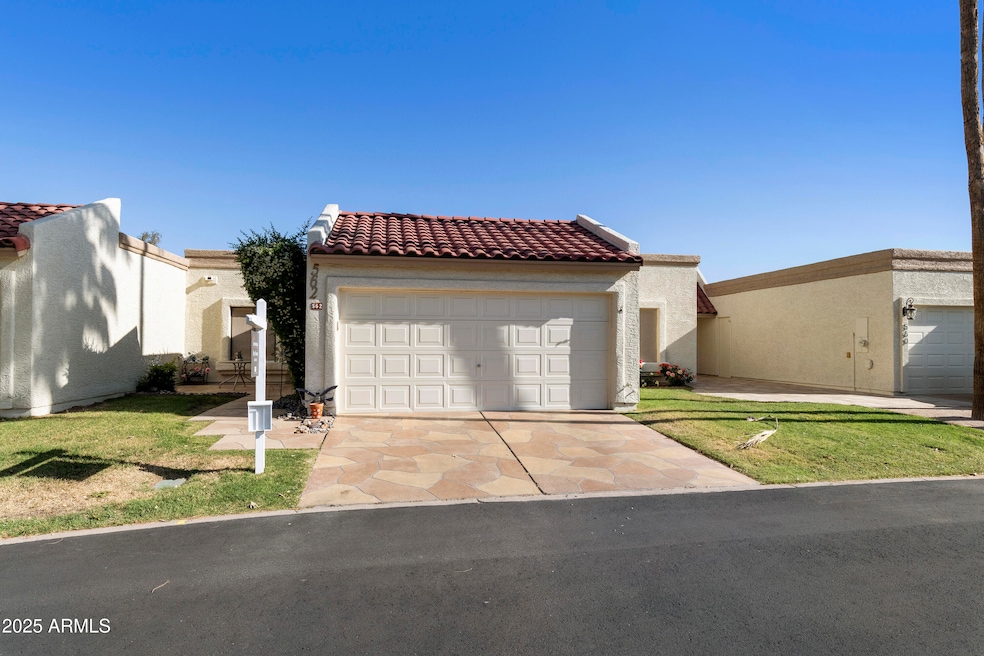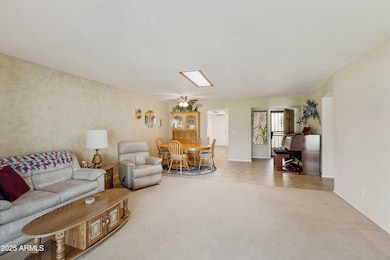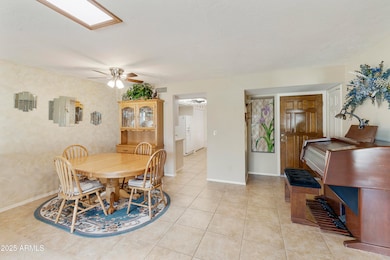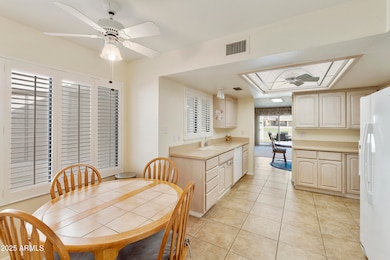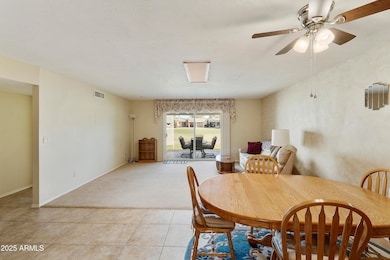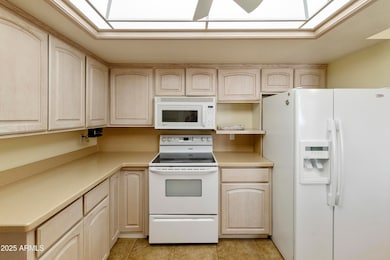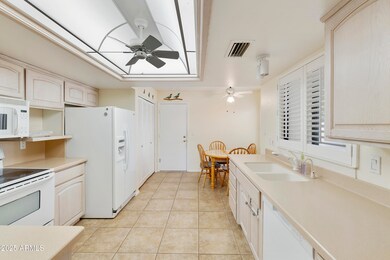
562 S Palo Verde Way Mesa, AZ 85208
Fountain of the Sun NeighborhoodEstimated payment $2,516/month
Highlights
- On Golf Course
- Fitness Center
- RV Parking in Community
- Franklin at Brimhall Elementary School Rated A
- Gated with Attendant
- Clubhouse
About This Home
Welcome home to this charming property located in the highly sought-after 55+ community of Fountain of the Sun! Situated on a prime golf course lot with stunning golf course views, this delightful 2-bedroom, 1.75-bathroom home is ready for you to move in and enjoy. The spacious split master suite features a walk-in closet, offering plenty of storage space. Inside, you'll find a combination of carpet and tile flooring, dual-pane windows, and smooth ceilings throughout. The eat-in kitchen is equipped with Corian countertops, built-in microwave, dishwasher, disposal, and refrigerator, making meal prep a breeze. Convenient inside washer and dryer, and a lovely dining area perfect for entertaining. The home also boasts a covered patio, providing a peaceful retreat with north-south exposure, and a double garage for additional storage. The HVAC system was updated in 2020, ensuring comfort year-round. PET-FRIENDLY home. Convenient to the US 60 and Red Mountain freeways, close to the Mesa Gateway Airport, Sky Harbor, and Costco! If shopping & dining out is your thing...Superstition Springs & San Tan Mall are a short drive away. Enjoy the Country Club & Golf Community offering a lake, and golf course. Lots of planned activities, pickleball, BOCCE, Fitness, billiards, library, horseshoes, arts & crafts, card room, shuffleboard, and more! Birdie's restaurant opened daily!
Townhouse Details
Home Type
- Townhome
Est. Annual Taxes
- $1,683
Year Built
- Built in 1985
Lot Details
- 166 Sq Ft Lot
- On Golf Course
- Two or More Common Walls
- Front and Back Yard Sprinklers
- Sprinklers on Timer
- Grass Covered Lot
HOA Fees
- $395 Monthly HOA Fees
Parking
- 2 Car Garage
- Parking Permit Required
Home Design
- Santa Barbara Architecture
- Wood Frame Construction
- Tile Roof
- Foam Roof
- Stucco
Interior Spaces
- 1,368 Sq Ft Home
- 1-Story Property
- Furnished
- Ceiling Fan
- Skylights
- Double Pane Windows
Kitchen
- Eat-In Kitchen
- Built-In Microwave
Flooring
- Carpet
- Tile
Bedrooms and Bathrooms
- 2 Bedrooms
- 2 Bathrooms
Accessible Home Design
- Grab Bar In Bathroom
- No Interior Steps
Schools
- Adult Elementary And Middle School
- Adult High School
Utilities
- Cooling Available
- Heating Available
- High Speed Internet
- Cable TV Available
Listing and Financial Details
- Tax Lot 136
- Assessor Parcel Number 218-69-030
Community Details
Overview
- Association fees include roof repair, insurance, sewer, pest control, ground maintenance, street maintenance, front yard maint, trash, water, maintenance exterior
- Metro Properties Association, Phone Number (480) 996-7718
- Fosa Association, Phone Number (480) 984-1434
- Association Phone (480) 984-1434
- Built by UDC Homes
- Fountain Of The Sun Subdivision
- RV Parking in Community
Amenities
- Clubhouse
- Theater or Screening Room
- Recreation Room
Recreation
- Golf Course Community
- Fitness Center
- Heated Community Pool
- Community Spa
Security
- Gated with Attendant
Map
Home Values in the Area
Average Home Value in this Area
Tax History
| Year | Tax Paid | Tax Assessment Tax Assessment Total Assessment is a certain percentage of the fair market value that is determined by local assessors to be the total taxable value of land and additions on the property. | Land | Improvement |
|---|---|---|---|---|
| 2025 | $1,683 | $19,290 | -- | -- |
| 2024 | $1,787 | -- | -- | -- |
| 2023 | $1,787 | $26,500 | $5,300 | $21,200 |
| 2022 | $1,748 | $21,600 | $4,320 | $17,280 |
| 2021 | $1,796 | $18,980 | $3,790 | $15,190 |
| 2020 | $1,772 | $17,970 | $3,590 | $14,380 |
| 2019 | $1,642 | $15,870 | $3,170 | $12,700 |
| 2018 | $1,570 | $15,320 | $3,060 | $12,260 |
| 2017 | $1,521 | $14,620 | $2,920 | $11,700 |
| 2016 | $1,486 | $13,960 | $2,790 | $11,170 |
| 2015 | $1,410 | $14,410 | $2,880 | $11,530 |
Property History
| Date | Event | Price | Change | Sq Ft Price |
|---|---|---|---|---|
| 04/07/2025 04/07/25 | For Sale | $355,000 | +115.2% | $260 / Sq Ft |
| 07/25/2013 07/25/13 | Sold | $165,000 | -5.4% | $121 / Sq Ft |
| 06/20/2013 06/20/13 | Pending | -- | -- | -- |
| 03/13/2013 03/13/13 | For Sale | $174,500 | -- | $128 / Sq Ft |
Deed History
| Date | Type | Sale Price | Title Company |
|---|---|---|---|
| Warranty Deed | $165,000 | First Arizona Title Agency | |
| Cash Sale Deed | $190,000 | Title Guaranty Agency | |
| Cash Sale Deed | $152,000 | Land Title Agency Of Az Inc | |
| Interfamily Deed Transfer | -- | -- |
Mortgage History
| Date | Status | Loan Amount | Loan Type |
|---|---|---|---|
| Open | $390,000 | Reverse Mortgage Home Equity Conversion Mortgage | |
| Closed | $292,500 | Reverse Mortgage Home Equity Conversion Mortgage | |
| Closed | $110,000 | New Conventional |
Similar Homes in Mesa, AZ
Source: Arizona Regional Multiple Listing Service (ARMLS)
MLS Number: 6848577
APN: 218-69-030
- 635 S 79th Place
- 649 S Arrowwood Way
- 7827 E Parkview Dr
- 617 S Arrowwood Way
- 507 S Sand Verbena Way
- 7830 E Park View Dr Unit 1
- 459 S Boojum Way
- 443 S Boojum Way Unit 14
- 462 S 80th Place
- 755 S Arrowwood Way Unit 27
- 814 S 78th St
- 7732 E Desert Flower Ave Unit 53
- 7707 E Park View Dr Unit 57
- 440 S 80th Way
- 849 S 79th Place
- 7708 E Parkview Dr
- 7750 E Broadway Rd Unit 538
- 7750 E Broadway Rd Unit 535
- 7750 E Broadway Rd Unit 203
- 7750 E Broadway Rd Unit 300
