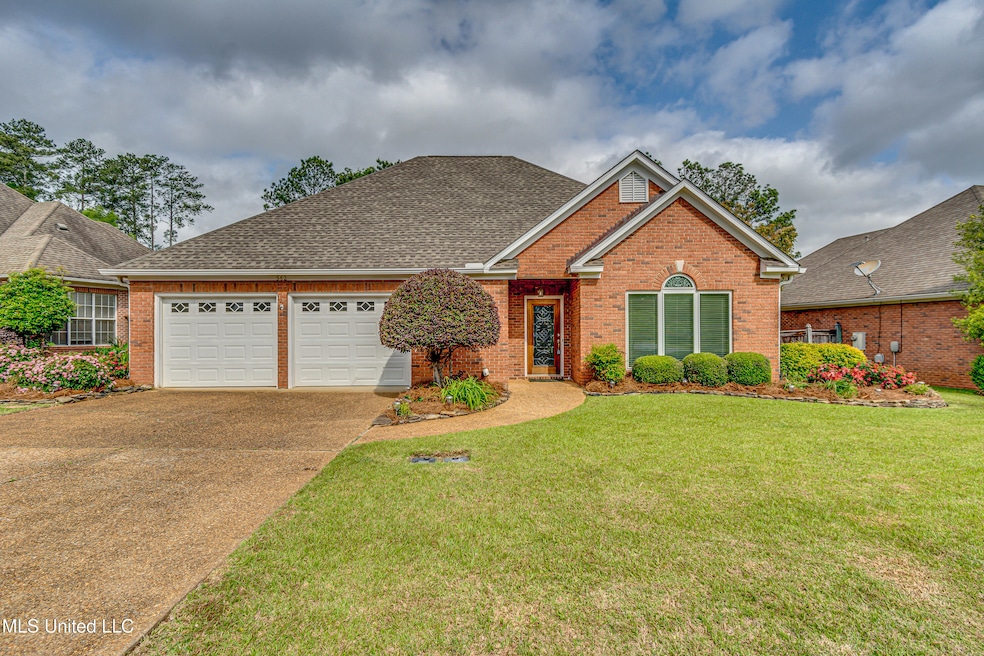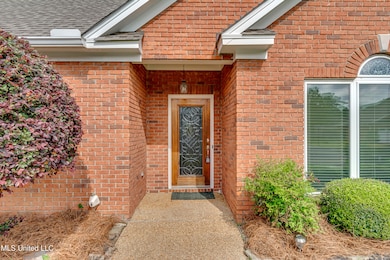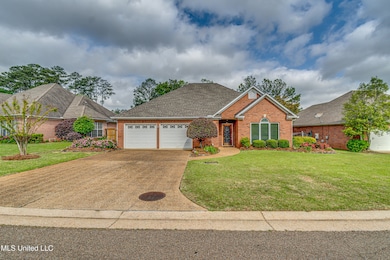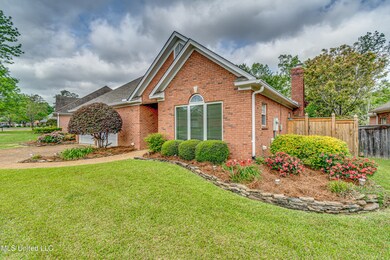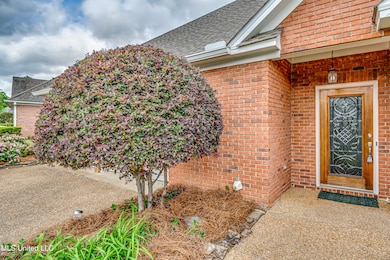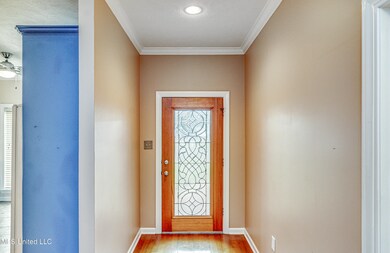
562 Spring Lake Dr Pearl, MS 39208
Pearl NeighborhoodEstimated payment $1,681/month
Total Views
128
3
Beds
2
Baths
2,025
Sq Ft
$133
Price per Sq Ft
Highlights
- Fishing
- Traditional Architecture
- Solid Surface Countertops
- Pearl Lower Elementary School Rated A
- Wood Flooring
- Screened Porch
About This Home
Well maintained home in highly sought after Country Place Gardens in Pearl. This 3 bedrooms, 2 bath home features an open floor plan, hardwood floors, lots of natural light, 2 car garage, screened porch, and private fenced backyard. The neighborhood amenities include a fishing lake and swimming pool. Conveniently located near the interstate for easy access to all the area's attractions.
Home Details
Home Type
- Single Family
Est. Annual Taxes
- $1,716
Year Built
- Built in 1995
Lot Details
- Wood Fence
- Back Yard Fenced
HOA Fees
- $33 Monthly HOA Fees
Parking
- 2 Car Garage
Home Design
- Traditional Architecture
- Brick Exterior Construction
- Slab Foundation
- Architectural Shingle Roof
Interior Spaces
- 2,025 Sq Ft Home
- 1-Story Property
- Built-In Features
- Ceiling Fan
- Gas Fireplace
- Insulated Windows
- Entrance Foyer
- Screened Porch
Kitchen
- Breakfast Bar
- Electric Oven
- Range
- Recirculated Exhaust Fan
- Microwave
- Dishwasher
- Solid Surface Countertops
- Disposal
Flooring
- Wood
- Tile
Bedrooms and Bathrooms
- 3 Bedrooms
- Dual Closets
- 2 Full Bathrooms
- Double Vanity
- Soaking Tub
- Separate Shower
Schools
- Pearl Lower Elementary School
- Pearl Middle School
- Pearl High School
Utilities
- Cooling System Powered By Gas
- Central Heating and Cooling System
- Natural Gas Connected
- Electric Water Heater
Additional Features
- Accessible Full Bathroom
- Screened Patio
Listing and Financial Details
- Assessor Parcel Number F08p-000007-00180
Community Details
Overview
- Association fees include management
- Country Place Gardens Subdivision
- The community has rules related to covenants, conditions, and restrictions
Recreation
- Community Pool
- Fishing
Map
Create a Home Valuation Report for This Property
The Home Valuation Report is an in-depth analysis detailing your home's value as well as a comparison with similar homes in the area
Home Values in the Area
Average Home Value in this Area
Tax History
| Year | Tax Paid | Tax Assessment Tax Assessment Total Assessment is a certain percentage of the fair market value that is determined by local assessors to be the total taxable value of land and additions on the property. | Land | Improvement |
|---|---|---|---|---|
| 2024 | $2,484 | $21,843 | $0 | $0 |
| 2023 | $1,723 | $20,964 | $0 | $0 |
| 2022 | $1,702 | $20,964 | $0 | $0 |
| 2021 | $1,702 | $20,964 | $0 | $0 |
| 2020 | $1,419 | $20,964 | $0 | $0 |
| 2019 | $1,440 | $18,726 | $0 | $0 |
| 2018 | $1,439 | $18,726 | $0 | $0 |
| 2017 | $1,439 | $18,726 | $0 | $0 |
| 2016 | $1,372 | $18,205 | $0 | $0 |
| 2015 | $1,372 | $18,205 | $0 | $0 |
| 2014 | $1,372 | $18,205 | $0 | $0 |
| 2013 | -- | $18,205 | $0 | $0 |
Source: Public Records
Property History
| Date | Event | Price | Change | Sq Ft Price |
|---|---|---|---|---|
| 04/21/2025 04/21/25 | Pending | -- | -- | -- |
| 04/21/2025 04/21/25 | For Sale | $270,000 | +21.1% | $133 / Sq Ft |
| 09/04/2020 09/04/20 | Sold | -- | -- | -- |
| 07/11/2020 07/11/20 | Pending | -- | -- | -- |
| 05/07/2020 05/07/20 | For Sale | $222,900 | -- | $111 / Sq Ft |
Source: MLS United
Deed History
| Date | Type | Sale Price | Title Company |
|---|---|---|---|
| Warranty Deed | -- | None Available |
Source: Public Records
Mortgage History
| Date | Status | Loan Amount | Loan Type |
|---|---|---|---|
| Open | $45,000 | Stand Alone Refi Refinance Of Original Loan | |
| Previous Owner | $137,913 | Stand Alone Refi Refinance Of Original Loan | |
| Previous Owner | $90,000 | Credit Line Revolving |
Source: Public Records
Similar Homes in Pearl, MS
Source: MLS United
MLS Number: 4110721
APN: F08P-000007-00180
Nearby Homes
- 580 Spring Lake Dr
- 3 Holly Ct
- 682 Spring Lake Dr
- TBD U S 80
- 751 Pine Valley
- 710 Country Place Dr
- 4129 Shelton St
- 4137 Shelton St
- 1003 Country Place Dr
- 4119 Dearing St
- 0 U S 80
- 503 Moss Ct
- 3635 Wilcox Dr
- 170 Belaire Dr
- 127 Serenity Ln
- 108 Knight Rd
- 0 Old Whitfield Rd Unit 4067607
- 251 Belaire Dr
- 259 Marilyn Dr
- 118 Shadow Lodge Cir
