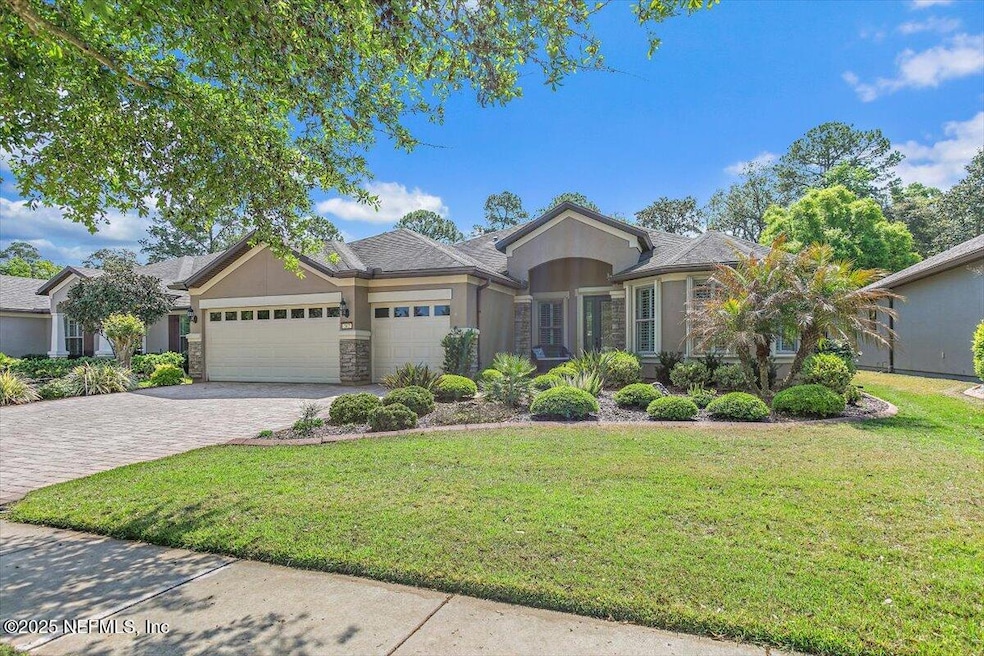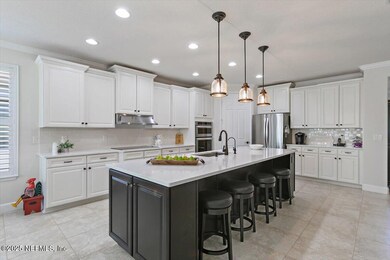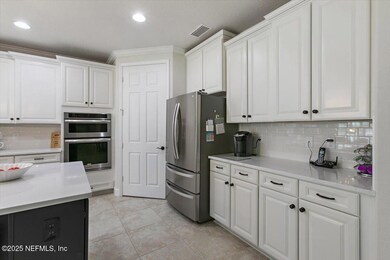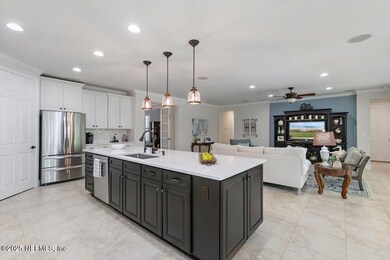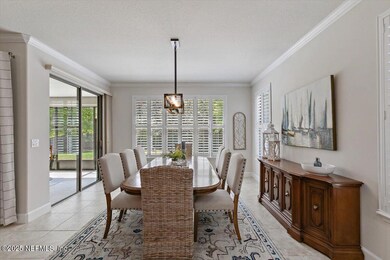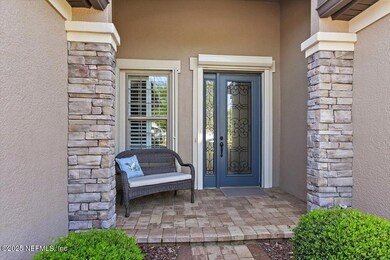
562 Wandering Woods Way Ponte Vedra Beach, FL 32081
Estimated payment $5,457/month
Highlights
- Fitness Center
- Senior Community
- Open Floorplan
- Gated with Attendant
- Views of Preserve
- Clubhouse
About This Home
Live in Spacious Elegance in a 55+ Active Adult community filled with Luxurious Amenities. Dunwoody Trail floor plan in pristine condition sits on one of the largest homesites in Del Webb PV. Boasting abundant upgrades such as Designer Kitchen with built-in wall microwave/oven combo, Quartz countertops throughout, SS Appliances, Refrig 2021; Water Softener and Rev. Osmosis system, Plantation Shutters and Built in Surround Sound, Porcelain tile, Wood Floors in Study with French Doors, Extended MBR Shower, California Closets in 2 bedrooms, Paver Driveway, Eight foot Interior Doors, 9' ceilings; Extended 3 car epoxied garage, and the most incredible view of Preservation filled with Wild Magnolia and Native Palm Trees. Bring the outdoors in by opening the stacking slider doors off the family room and the dining area; enjoy the view of your fenced yard from the screened lanai. Accordion style hurricane shutters installed throughout. Interior painted in past year. PROFESSIONAL PHOTOS 4/3 Additional Upgrades and Features:
Aluminum Fenced Rear Yard
Screened Lanai with Cool Deck Coating
Accordion Style Hurricane Shutters Throughout all Windows and Glass areas.
Full Slider Doors Blinds for Family Room and Dining Room
4 Foot garage Extension
Built in Wall Micro/Oven Combo
Plantation Shutters throughout
Owned Water Softener and Reverse Osmosis
Enlarged Primary Shower
8 Foot Interior Doors
9' Ceilings
Quartz Counter Tops
California Closets in 2 Bedrooms
Porcelain Tile in Main Living Areas; Carpet in Bedrooms; Hardwood Floors in Office
Surround Sound in Main Living Area and Lanai
Oversized Lot .28 acre
Oil Rubbed Bronze Fixtures
Paver Driveway
French Doors at Office
Glass Front Door
42-inch Upper Cabinets
Comfort Height Toilets and Vanities
Co-Listing Agent
VIKKI CHARBONEAU
PONTE VEDRA CLUB REALTY, INC. License #3617544
Home Details
Home Type
- Single Family
Est. Annual Taxes
- $7,398
Year Built
- Built in 2013
Lot Details
- 0.28 Acre Lot
- Property fronts a private road
- Wrought Iron Fence
- Back Yard Fenced
- Front and Back Yard Sprinklers
- Wooded Lot
HOA Fees
- $235 Monthly HOA Fees
Parking
- 3 Car Attached Garage
- Garage Door Opener
Home Design
- Traditional Architecture
- Shingle Roof
- Stucco
Interior Spaces
- 2,490 Sq Ft Home
- 1-Story Property
- Open Floorplan
- Ceiling Fan
- Entrance Foyer
- Screened Porch
- Views of Preserve
Kitchen
- Breakfast Bar
- Electric Oven
- Electric Cooktop
- Microwave
- Ice Maker
- Dishwasher
- Kitchen Island
- Disposal
Flooring
- Wood
- Carpet
- Tile
Bedrooms and Bathrooms
- 3 Bedrooms
- Split Bedroom Floorplan
- Walk-In Closet
- 3 Full Bathrooms
- Low Flow Plumbing Fixtures
- Shower Only
Laundry
- Laundry in unit
- Dryer
- Front Loading Washer
- Sink Near Laundry
Home Security
- Security Gate
- Hurricane or Storm Shutters
- Fire and Smoke Detector
Utilities
- Central Heating and Cooling System
- Heat Pump System
- Electric Water Heater
- Water Softener is Owned
Additional Features
- Accessibility Features
- Energy-Efficient Windows
Listing and Financial Details
- Assessor Parcel Number 0702490240
Community Details
Overview
- Senior Community
- Association fees include pest control, security
- Del Webb Ponte Vedra Subdivision
- On-Site Maintenance
Amenities
- Sauna
- Clubhouse
Recreation
- Tennis Courts
- Pickleball Courts
- Fitness Center
- Community Spa
- Park
- Dog Park
- Jogging Path
Security
- Gated with Attendant
Map
Home Values in the Area
Average Home Value in this Area
Tax History
| Year | Tax Paid | Tax Assessment Tax Assessment Total Assessment is a certain percentage of the fair market value that is determined by local assessors to be the total taxable value of land and additions on the property. | Land | Improvement |
|---|---|---|---|---|
| 2024 | $7,302 | $418,493 | -- | -- |
| 2023 | $7,302 | $406,304 | $0 | $0 |
| 2022 | $7,229 | $394,470 | $0 | $0 |
| 2021 | $7,204 | $382,981 | $0 | $0 |
| 2020 | $7,189 | $377,693 | $0 | $0 |
| 2019 | $7,285 | $369,201 | $0 | $0 |
| 2018 | $7,246 | $362,317 | $0 | $0 |
| 2017 | $7,231 | $354,865 | $0 | $0 |
| 2016 | $7,235 | $357,993 | $0 | $0 |
| 2015 | $7,308 | $355,504 | $0 | $0 |
| 2014 | $7,316 | $350,719 | $0 | $0 |
Property History
| Date | Event | Price | Change | Sq Ft Price |
|---|---|---|---|---|
| 04/02/2025 04/02/25 | Pending | -- | -- | -- |
| 04/01/2025 04/01/25 | For Sale | $825,000 | +87.5% | $331 / Sq Ft |
| 12/17/2023 12/17/23 | Off Market | $440,000 | -- | -- |
| 09/05/2013 09/05/13 | Sold | $440,000 | -4.1% | $177 / Sq Ft |
| 08/21/2013 08/21/13 | Pending | -- | -- | -- |
| 08/02/2013 08/02/13 | For Sale | $459,000 | -- | $184 / Sq Ft |
Deed History
| Date | Type | Sale Price | Title Company |
|---|---|---|---|
| Interfamily Deed Transfer | -- | Attorney | |
| Special Warranty Deed | $400,900 | Dba Pgp Title |
Mortgage History
| Date | Status | Loan Amount | Loan Type |
|---|---|---|---|
| Open | $320,688 | New Conventional |
Similar Homes in Ponte Vedra Beach, FL
Source: realMLS (Northeast Florida Multiple Listing Service)
MLS Number: 2078934
APN: 070249-0240
- 780 Wandering Woods Way
- 855 Wandering Woods Way
- 66 Cypress Grove Trail
- 607 Caspia Ln
- 447 Orchard Pass Ave
- 121 Briarberry Rd
- 481 Orchard Pass Ave
- 483 Orchard Pass Ave
- 203 River Run Blvd
- 404 Orchard Pass Ave
- 444 Orchard Pass Ave
- 394 Orchard Pass Ave
- 309 River Run Blvd
- 15 Briarberry Rd
- 608 Orchard Pass Ave
- 602 Orchard Pass Ave
- 41 Acorn Grove Ct
- 632 River Run Blvd
- 696 River Run Blvd
- 646 River Run Blvd
