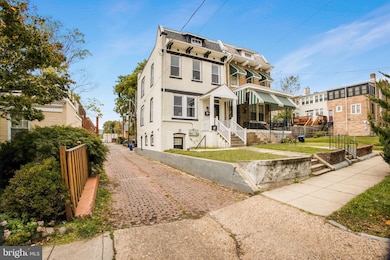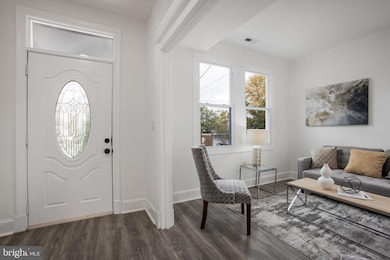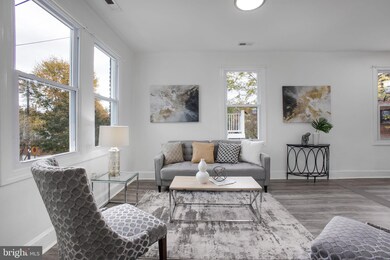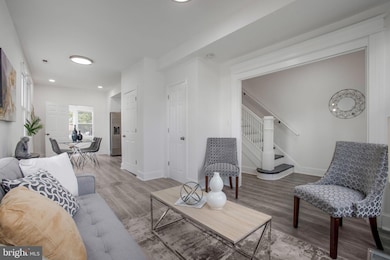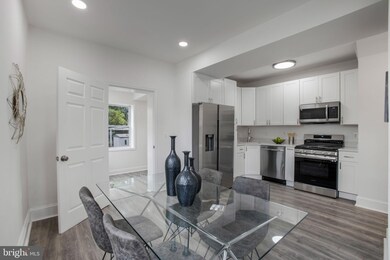
5620 9th St NW Washington, DC 20011
Manor Park NeighborhoodHighlights
- Traditional Architecture
- Forced Air Heating and Cooling System
- 2-minute walk to Emery Heights Community Center
- No HOA
About This Home
As of June 2024PRICE ADJUSTMENT!!!
** Access to basement upon serious inquiries. *****
LEGAL C of O - 2 units for one!
Nestled in the heart of Washington D.C., this Northwest residence presents a unique blend of city living and investment opportunity. The main floors of the home showcase a traditional layout, and ample natural light.
The updated kitchen, and adjacent living room flows to entries in the front and back door. The rear entryway creates a warm office environment and access to a long driveway providing plenty off street parking.
The bedrooms on the upper levels are complemented by a renovated bathroom and upper level washer and dryer.
But the true jewel of this property is its fully-finished, income-producing basement. Already rented out, the basement features a separate entrance, ensuring privacy for both homeowners and tenants. With a full kitchen, bathroom, and two bedrooms, it offers a comfortable living solution and a consistent source of additional income.
Located in the popular Petworth neighborhood, this home provides easy access to the city's amenities, from cultural landmarks to eateries and parks. Whether you're an investor looking for a solid return or a homeowner desiring both luxury and practicality, this residence is a must-see!
Townhouse Details
Home Type
- Townhome
Est. Annual Taxes
- $6,304
Year Built
- Built in 1922
Lot Details
- 2,020 Sq Ft Lot
Parking
- Off-Street Parking
Home Design
- Traditional Architecture
- Brick Exterior Construction
Interior Spaces
- Property has 3 Levels
- Basement
Bedrooms and Bathrooms
Utilities
- Forced Air Heating and Cooling System
- Electric Water Heater
Community Details
- No Home Owners Association
- Petworth Subdivision
Listing and Financial Details
- Tax Lot 76
- Assessor Parcel Number 2991//0076
Map
Home Values in the Area
Average Home Value in this Area
Property History
| Date | Event | Price | Change | Sq Ft Price |
|---|---|---|---|---|
| 06/07/2024 06/07/24 | Sold | $835,000 | -4.6% | $417 / Sq Ft |
| 11/14/2023 11/14/23 | Price Changed | $875,000 | -2.7% | $437 / Sq Ft |
| 10/31/2023 10/31/23 | Price Changed | $899,000 | -5.4% | $449 / Sq Ft |
| 10/18/2023 10/18/23 | Price Changed | $950,000 | -5.0% | $475 / Sq Ft |
| 10/17/2023 10/17/23 | For Sale | $999,999 | +66.7% | $500 / Sq Ft |
| 07/30/2021 07/30/21 | Sold | $600,000 | 0.0% | $300 / Sq Ft |
| 07/19/2021 07/19/21 | Pending | -- | -- | -- |
| 07/19/2021 07/19/21 | For Sale | $600,000 | +54.8% | $300 / Sq Ft |
| 06/29/2015 06/29/15 | Sold | $387,500 | +3.3% | $184 / Sq Ft |
| 06/17/2015 06/17/15 | Pending | -- | -- | -- |
| 06/08/2015 06/08/15 | For Sale | $375,000 | -3.2% | $178 / Sq Ft |
| 10/03/2014 10/03/14 | Off Market | $387,500 | -- | -- |
| 09/11/2014 09/11/14 | For Sale | $375,000 | 0.0% | $178 / Sq Ft |
| 04/24/2013 04/24/13 | Pending | -- | -- | -- |
| 03/29/2013 03/29/13 | For Sale | $375,000 | -- | $178 / Sq Ft |
Tax History
| Year | Tax Paid | Tax Assessment Tax Assessment Total Assessment is a certain percentage of the fair market value that is determined by local assessors to be the total taxable value of land and additions on the property. | Land | Improvement |
|---|---|---|---|---|
| 2024 | $7,002 | $823,760 | $456,280 | $367,480 |
| 2023 | $6,899 | $811,680 | $448,140 | $363,540 |
| 2022 | $6,304 | $741,590 | $400,470 | $341,120 |
| 2021 | $5,347 | $705,410 | $390,240 | $315,170 |
| 2020 | $5,187 | $685,890 | $365,420 | $320,470 |
| 2019 | $4,763 | $644,260 | $333,850 | $310,410 |
| 2018 | $4,342 | $605,670 | $0 | $0 |
| 2017 | $3,955 | $537,700 | $0 | $0 |
| 2016 | $3,680 | $504,610 | $0 | $0 |
| 2015 | $3,799 | $482,640 | $0 | $0 |
| 2014 | $3,439 | $404,570 | $0 | $0 |
Mortgage History
| Date | Status | Loan Amount | Loan Type |
|---|---|---|---|
| Open | $626,250 | New Conventional | |
| Previous Owner | $595,000 | Purchase Money Mortgage | |
| Previous Owner | $479,461 | Commercial | |
| Previous Owner | $414,776 | Commercial | |
| Previous Owner | $289,000 | Commercial | |
| Previous Owner | $30,000 | Commercial |
Deed History
| Date | Type | Sale Price | Title Company |
|---|---|---|---|
| Deed | -- | First American Title | |
| Special Warranty Deed | $600,000 | Milestone Title Llc | |
| Warranty Deed | $387,500 | -- | |
| Trustee Deed | $200,000 | -- | |
| Warranty Deed | $450,000 | -- | |
| Trustee Deed | $100,000 | -- | |
| Trustee Deed | $309,100 | -- | |
| Warranty Deed | $340,000 | -- | |
| Deed | -- | -- |
Similar Homes in Washington, DC
Source: Bright MLS
MLS Number: DCDC2115862
APN: 2991-0076
- 910 Madison St NW
- 838 Madison St NW
- 922 Madison St NW Unit 201
- 939 Longfellow St NW Unit 2
- 939 Longfellow St NW Unit 206
- 810 Madison St NW
- 936 Madison St NW Unit 201
- 839 Kennedy St NW Unit 206
- 911 Kennedy St NW Unit 12
- 911 Kennedy St NW Unit 4
- 805 Longfellow St NW
- 927 Kennedy St NW Unit B01
- 810 Marietta Place NW
- 5735 9th St NW
- 5506 8th St NW
- 824 Kennedy St NW Unit 3
- 824 Kennedy St NW Unit 2
- 738 Longfellow St NW Unit 216
- 738 Longfellow St NW Unit 108
- 738 Longfellow St NW Unit 104

