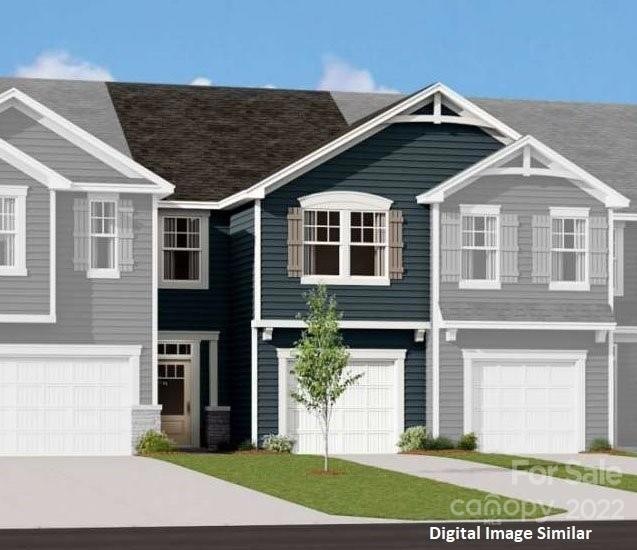
5620 Axil Ln Unit 394 Adriana French C Charlotte, NC 28269
Davis Lake-Eastfield NeighborhoodEstimated payment $2,265/month
Highlights
- Under Construction
- Lawn
- 1 Car Attached Garage
- French Provincial Architecture
- Community Pool
- Patio
About This Home
Brand New Townhome! Location...Location...Location! This popular Adriana floorplan has the living space privately tucked away in the back of the home. 3 beds plus loft, iron spindle stair railings, gorgeous kitchen, large Island with hanging pendants
Listing Agent
Jerry Critchlow
Mattamy Carolina Corporation Brokerage Email: jerry.critchlow@mattamycorp.com License #295727
Co-Listing Agent
David Weekley Homes Brokerage Email: jerry.critchlow@mattamycorp.com License #299949
Property Details
Home Type
- Multi-Family
Est. Annual Taxes
- $1,518
Year Built
- Built in 2023 | Under Construction
Lot Details
- 2,090 Sq Ft Lot
- Irrigation
- Lawn
HOA Fees
- $207 Monthly HOA Fees
Parking
- 1 Car Attached Garage
Home Design
- 1,681 Sq Ft Home
- French Provincial Architecture
- Slab Foundation
- Vinyl Siding
Kitchen
- Electric Range
- Microwave
- Plumbed For Ice Maker
- Dishwasher
Flooring
- Tile
- Vinyl
Bedrooms and Bathrooms
- 3 Bedrooms
Schools
- Blythe Elementary School
- J.M. Alexander Middle School
- North Mecklenburg High School
Utilities
- Vented Exhaust Fan
- Heat Pump System
- Electric Water Heater
- Cable TV Available
Additional Features
- Electric Dryer Hookup
- Patio
Listing and Financial Details
- The owner pays for all utilities
- Assessor Parcel Number 02716271
Community Details
Overview
- Kuester Association, Phone Number (803) 802-0004
- Cheyney Condos
- Built by Mattamy Homes
- Cheyney Subdivision, Adriana, French Country Floorplan
- Mandatory home owners association
Amenities
- Picnic Area
Recreation
- Community Pool
Map
Home Values in the Area
Average Home Value in this Area
Tax History
| Year | Tax Paid | Tax Assessment Tax Assessment Total Assessment is a certain percentage of the fair market value that is determined by local assessors to be the total taxable value of land and additions on the property. | Land | Improvement |
|---|---|---|---|---|
| 2023 | $1,518 | $206,900 | $80,000 | $126,900 |
| 2022 | $579 | $60,000 | $60,000 | $0 |
Property History
| Date | Event | Price | Change | Sq Ft Price |
|---|---|---|---|---|
| 02/16/2023 02/16/23 | Sold | $345,982 | 0.0% | $206 / Sq Ft |
| 11/12/2022 11/12/22 | Pending | -- | -- | -- |
| 09/26/2022 09/26/22 | Pending | -- | -- | -- |
| 09/04/2022 09/04/22 | For Sale | $345,982 | 0.0% | $206 / Sq Ft |
| 09/04/2022 09/04/22 | Off Market | $345,982 | -- | -- |
| 09/03/2022 09/03/22 | For Sale | $345,982 | -- | $206 / Sq Ft |
Deed History
| Date | Type | Sale Price | Title Company |
|---|---|---|---|
| Special Warranty Deed | $346,000 | -- |
Mortgage History
| Date | Status | Loan Amount | Loan Type |
|---|---|---|---|
| Open | $342,000 | New Conventional |
Similar Homes in Charlotte, NC
Source: Canopy MLS (Canopy Realtor® Association)
MLS Number: 3901618
APN: 027-162-71
- 4610 Iron Oak Ln Unit 393 / Briana
- 5532 Axil Ln
- 5629 Axil Ln
- 3934 Cheyney Park Dr
- 3938 Cheyney Park Dr
- 4000 Cheyney Park Dr
- 8039 Downy Oak Ln
- 4004 Cheyney Park Dr
- 8035 Downy Oak Ln
- 4008 Cheyney Park Dr
- 8027 Downy Oak Ln
- 4012 Cheyney Park Dr
- 8034 Downy Oak Ln
- 8023 Downy Oak Ln
- 4016 Cheyney Park Dr
- 8026 Downy Oak Ln
- 8017 Downy Oak Ln
- 8013 Downy Oak Ln
- 8020 Downy Oak Ln
- 8016 Downy Oak Ln
