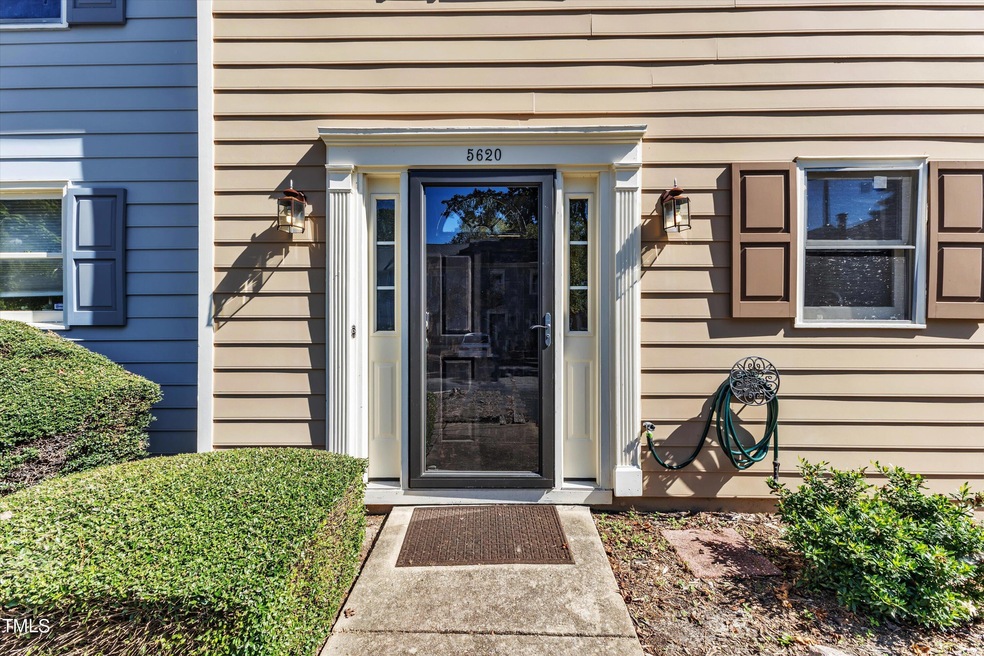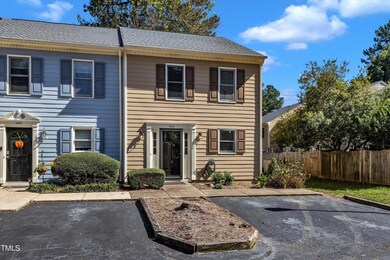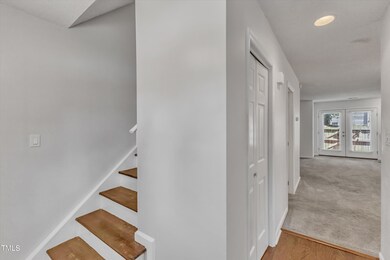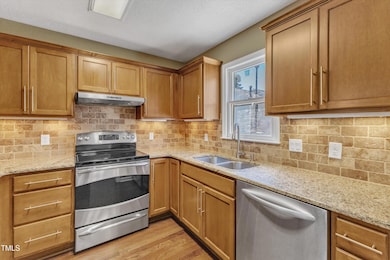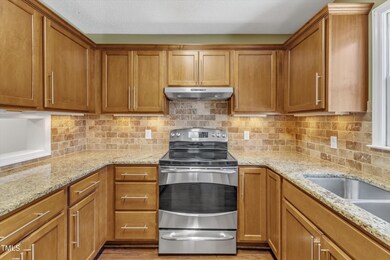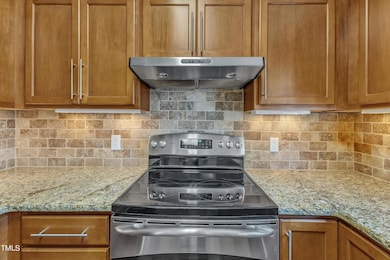
5620 Bridgetowne Way Raleigh, NC 27609
Highlights
- Transitional Architecture
- Community Pool
- Bathtub with Shower
- Millbrook High School Rated A-
- Stainless Steel Appliances
- Patio
About This Home
As of January 2025PRICE ADJUSTMEN AND A $5,000 CREDIT toward a new HVAC SYSTEM!! This end-unit townhome offers modern updates and a prime location! The home features a BRAND NEW water heater (2024) and a roof that's only one year old, covered by the HOA. The the seller is providing a $5,000 credit toward a new HVAC system since the current one is functional but older. The kitchen is equipped with stainless steel appliances, granite countertops & tile backsplash. The living room is cozy with a wood-burning fireplace, perfect for relaxing. The interior has been freshly painted over the past two years & newer LVP flooring installed upstairs. The primary bedroom includes a private bath with a tub/shower combo, while two additional bedrooms share a hall bath with newly refinished tile floors. Step outside to enjoy the private, fenced backyard with a patio—ideal for outdoor entertaining. The community offers great amenities, including a gazebo, dog park & an inground pool! Don't miss this opportunity!
Townhouse Details
Home Type
- Townhome
Est. Annual Taxes
- $2,222
Year Built
- Built in 1983
Lot Details
- 1,307 Sq Ft Lot
- Wood Fence
- Back Yard Fenced
HOA Fees
- $189 Monthly HOA Fees
Home Design
- Transitional Architecture
- Traditional Architecture
- Slab Foundation
- Shingle Roof
Interior Spaces
- 1,266 Sq Ft Home
- 2-Story Property
- Ceiling Fan
- Wood Burning Fireplace
- Combination Dining and Living Room
Kitchen
- Electric Range
- Range Hood
- Dishwasher
- Stainless Steel Appliances
Flooring
- Carpet
- Tile
- Luxury Vinyl Tile
Bedrooms and Bathrooms
- 3 Bedrooms
- Bathtub with Shower
Laundry
- Laundry in Bathroom
- Dryer
- Washer
Parking
- 2 Parking Spaces
- 2 Open Parking Spaces
- Parking Lot
- Assigned Parking
Outdoor Features
- Patio
Schools
- Millbrook Elementary School
- East Millbrook Middle School
- Millbrook High School
Utilities
- Central Air
- Heating System Uses Wood
- Heat Pump System
Listing and Financial Details
- Assessor Parcel Number 1716.12-76-5472.000
Community Details
Overview
- Association fees include ground maintenance, pest control
- Riverbirch HOA, Phone Number (984) 220-8658
- Riverbirch Subdivision
Recreation
- Community Pool
- Dog Park
Map
Home Values in the Area
Average Home Value in this Area
Property History
| Date | Event | Price | Change | Sq Ft Price |
|---|---|---|---|---|
| 01/30/2025 01/30/25 | Sold | $250,000 | -5.6% | $197 / Sq Ft |
| 12/18/2024 12/18/24 | Pending | -- | -- | -- |
| 11/19/2024 11/19/24 | Price Changed | $264,900 | -1.9% | $209 / Sq Ft |
| 10/10/2024 10/10/24 | For Sale | $269,900 | -- | $213 / Sq Ft |
Tax History
| Year | Tax Paid | Tax Assessment Tax Assessment Total Assessment is a certain percentage of the fair market value that is determined by local assessors to be the total taxable value of land and additions on the property. | Land | Improvement |
|---|---|---|---|---|
| 2024 | $2,222 | $253,523 | $70,000 | $183,523 |
| 2023 | $1,686 | $152,855 | $50,000 | $102,855 |
| 2022 | $1,568 | $152,855 | $50,000 | $102,855 |
| 2021 | $1,507 | $152,855 | $50,000 | $102,855 |
| 2020 | $1,480 | $152,855 | $50,000 | $102,855 |
| 2019 | $1,197 | $101,539 | $22,000 | $79,539 |
| 2018 | $1,129 | $101,539 | $22,000 | $79,539 |
| 2017 | $1,076 | $101,539 | $22,000 | $79,539 |
| 2016 | $1,054 | $101,539 | $22,000 | $79,539 |
| 2015 | $1,129 | $107,098 | $24,000 | $83,098 |
| 2014 | $1,071 | $107,098 | $24,000 | $83,098 |
Mortgage History
| Date | Status | Loan Amount | Loan Type |
|---|---|---|---|
| Open | $200,000 | New Conventional | |
| Previous Owner | $50,000 | Credit Line Revolving | |
| Previous Owner | $106,000 | New Conventional | |
| Previous Owner | $111,500 | Unknown | |
| Previous Owner | $80,000 | Assumption |
Deed History
| Date | Type | Sale Price | Title Company |
|---|---|---|---|
| Warranty Deed | $250,000 | None Listed On Document | |
| Warranty Deed | $111,500 | None Available | |
| Warranty Deed | $100,000 | -- |
Similar Homes in Raleigh, NC
Source: Doorify MLS
MLS Number: 10057499
APN: 1716.12-76-5472-000
- 1600 Township Cir
- 5713 Timber Ridge Dr
- 1700 Tiffany Bay Ct Unit 303
- 1738 Quail Ridge Rd
- 5816 Pointer Dr Unit 102
- 5812 Timber Ridge Dr
- 5900 Shady Grove Cir
- 5356 Cypress Ln
- 5347 Cypress Ln
- 2115 Port Royal Rd
- 2009 Mallard Ln
- 1616 Beechwood Dr
- 1608 Doubles Ct
- 5718 Sentinel Dr
- 5738 Sentinel Dr
- 4842 Wyatt Brook Way
- 1812 Natalie Brook Way
- 5917 Sentinel Dr
- 6309 Johnsdale Rd
- 5816 Old Forge Cir
