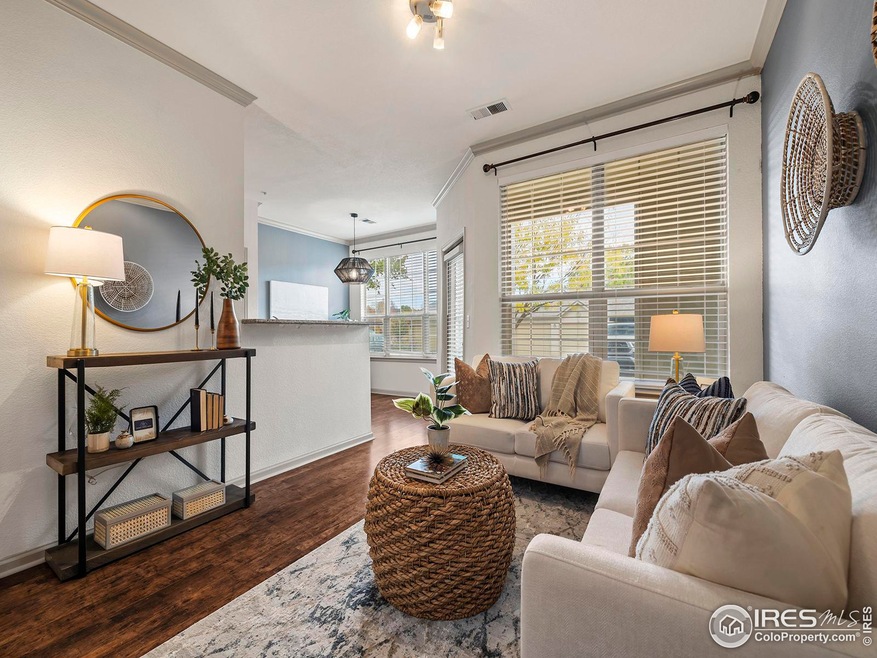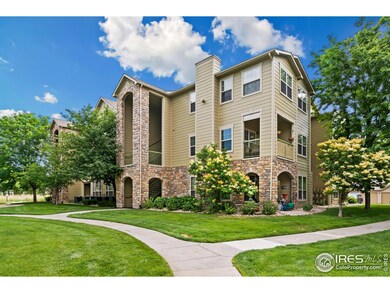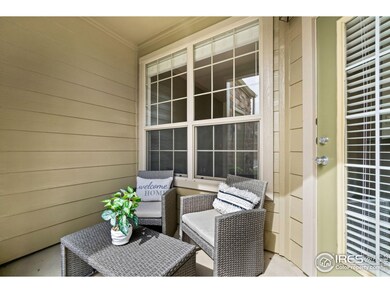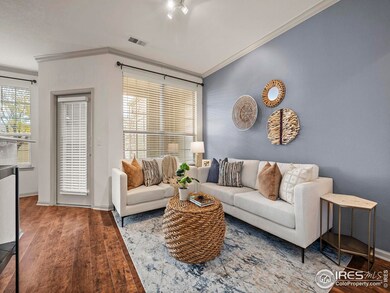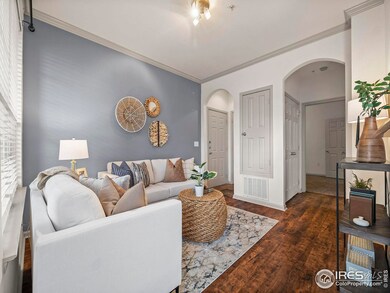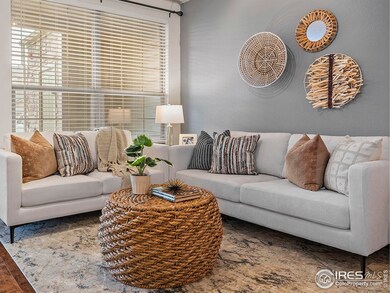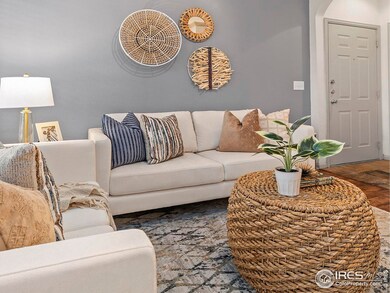
5620 Fossil Creek Pkwy Unit 103 Fort Collins, CO 80525
Highlights
- Fitness Center
- Spa
- Clubhouse
- Werner Elementary School Rated A-
- City View
- Contemporary Architecture
About This Home
As of December 2024Welcome home to your cozy 1 bed, 1 bath retreat located on the first floor in the Fossil Creek Condo Community, conveniently located in South Fort Collins. This cute 1 bed, 1 bath condo comes with a 1-car detached garage and a covered patio. With 731 total SF of living space, this property is an incredible opportunity for homeowners and investors. The primary bedroom has an oversized walk in closet, full primary bath, and a laundry room. The kitchen boasts granite countertops and stainless steel appliances, all appliances as seen on the property are included. Step outside to enjoy the Colorado sunshine on your private covered patio. The Fossil Creek Condo community offers great amenities such as a clubhouse with a fitness center, pool, and hot tub. HOA includes: clubhouse, fitness center, pool, hot tub, exterior maintenance, water and sewer, trash, snow removal, insurance, basic cable, internet, and management. Convenient access to natural areas, Fossil Creek Park, walking and biking trails, playground, and tennis courts.
Townhouse Details
Home Type
- Townhome
Est. Annual Taxes
- $1,379
Year Built
- Built in 2002
HOA Fees
- $344 Monthly HOA Fees
Parking
- 1 Car Detached Garage
Home Design
- Contemporary Architecture
- Wood Frame Construction
- Composition Roof
Interior Spaces
- 731 Sq Ft Home
- 1-Story Property
- Ceiling Fan
- Double Pane Windows
- City Views
Kitchen
- Electric Oven or Range
- Microwave
- Dishwasher
- Disposal
Flooring
- Carpet
- Tile
- Luxury Vinyl Tile
Bedrooms and Bathrooms
- 1 Bedroom
- Walk-In Closet
- 1 Full Bathroom
Laundry
- Dryer
- Washer
Outdoor Features
- Spa
- Patio
- Outbuilding
Schools
- Werner Elementary School
- Preston Middle School
- Fossil Ridge High School
Utilities
- Forced Air Heating and Cooling System
- Cable TV Available
Additional Features
- Level Entry For Accessibility
- No Units Located Below
Listing and Financial Details
- Assessor Parcel Number R1617335
Community Details
Overview
- Association fees include common amenities, trash, snow removal, ground maintenance, management, utilities, maintenance structure, cable TV, water/sewer
- Fossil Creek Condominiums Subdivision
Amenities
- Clubhouse
Recreation
- Fitness Center
- Community Pool
- Hiking Trails
Map
Home Values in the Area
Average Home Value in this Area
Property History
| Date | Event | Price | Change | Sq Ft Price |
|---|---|---|---|---|
| 12/18/2024 12/18/24 | Sold | $270,000 | -1.8% | $369 / Sq Ft |
| 10/30/2024 10/30/24 | For Sale | $275,000 | +101.7% | $376 / Sq Ft |
| 01/28/2019 01/28/19 | Off Market | $136,323 | -- | -- |
| 01/28/2019 01/28/19 | Off Market | $200,000 | -- | -- |
| 08/12/2015 08/12/15 | Sold | $200,000 | +1.5% | $176 / Sq Ft |
| 07/13/2015 07/13/15 | Pending | -- | -- | -- |
| 07/11/2015 07/11/15 | For Sale | $197,000 | +44.5% | $174 / Sq Ft |
| 06/08/2012 06/08/12 | Sold | $136,323 | -2.6% | $120 / Sq Ft |
| 05/09/2012 05/09/12 | Pending | -- | -- | -- |
| 04/27/2012 04/27/12 | For Sale | $139,900 | -- | $123 / Sq Ft |
Similar Homes in Fort Collins, CO
Source: IRES MLS
MLS Number: 1021522
- 5620 Fossil Creek Pkwy Unit 4106
- 5620 Fossil Creek Pkwy Unit 10106
- 5620 Fossil Creek Pkwy Unit 8208
- 5620 Fossil Creek Pkwy Unit 3204
- 5620 Fossil Creek Pkwy Unit 2202
- 803 Roma Valley Dr
- 833 Roma Valley Dr
- 5859 Huntington Hills Dr
- 538 Dunraven Dr
- 424 Dunne Dr
- 5200 Castle Ridge Place
- 5151 Boardwalk Dr Unit K4
- 5151 Boardwalk Dr Unit 1
- 5332 Fossil Ridge Dr
- 6106 Hamilton Ct
- 5413 Fossil Ct N
- 1137 Doral Place
- 5220 Boardwalk Dr
- 5220 Boardwalk Dr Unit E34
- 5220 Boardwalk Dr Unit D34
