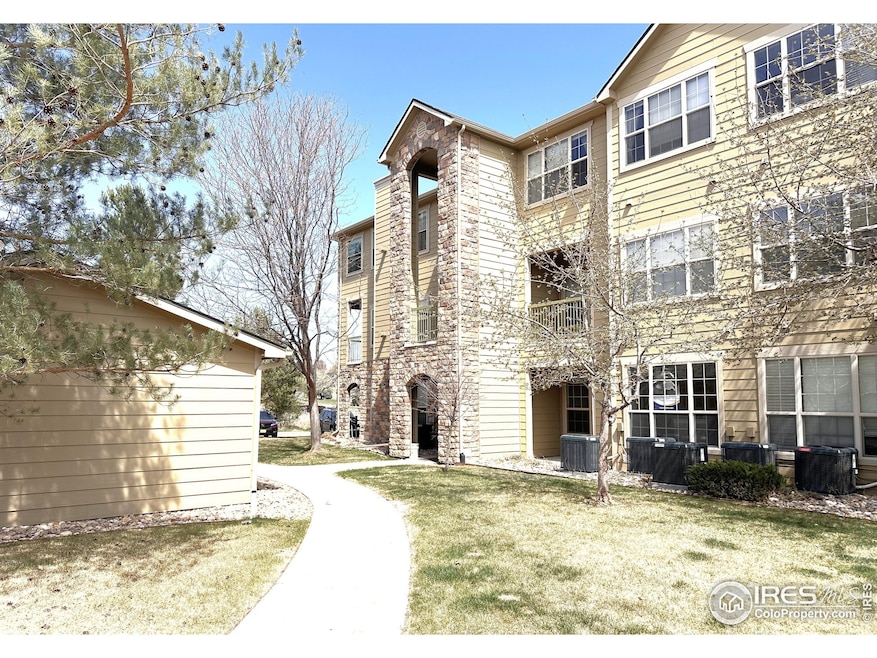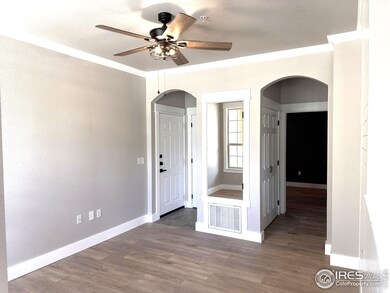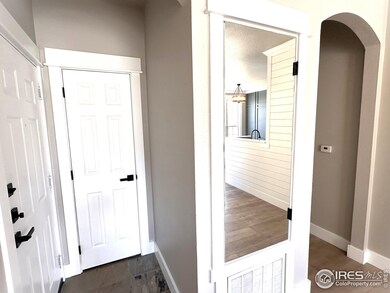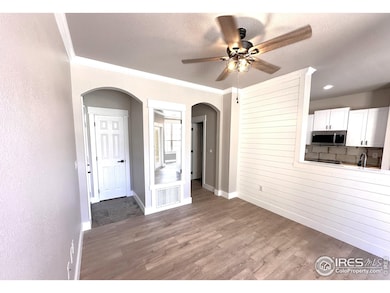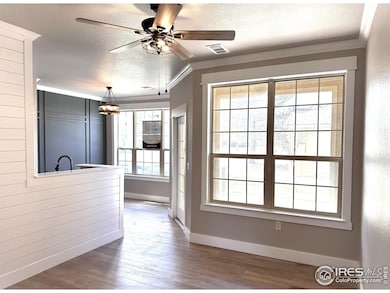
5620 Fossil Creek Pkwy Unit 4106 Fort Collins, CO 80525
Estimated payment $2,148/month
Highlights
- Fitness Center
- Spa
- Property is near a park
- Werner Elementary School Rated A-
- Clubhouse
- Hiking Trails
About This Home
Rustic Roots. Modern Edge. Total Vibe! Welcome to an urban sanctuary where contemporary design meets rustic sophistication! This beautifully crafted 1-bed, 1-bath condo is full of character, blending sleek finishes w/ charming, old-style touches to create a space that's both stylish & soulful. An open-concept living area features classic shiplap walls, rich cedar accents, and plenty of natural light. The gourmet kitchen has Saman wood butcher-block c-tops w/ live edges, brand new s/s appliances, & white shaker cabinets! Whether you're entertaining or enjoying a quiet night in, the space feels effortlessly inviting.The master bedroom is a true retreat, highlighted by a custom accent wall w/ handcrafted moldings that mimic the silhouette of the CO mountains - a stunning focal point that brings the serenity of nature indoors. A rustic sliding barn door leads to a spacious walk-in closet, fully outfitted w/ built-in shelving, a dedicated shoe rack, & thoughtful storage - everything is organized & accessible! Then there's the bathroom - an absolute sanctuary of comfort & innovation. The vanity features a sleek vessel sink w/ a temperature-sensing LED faucet, adding a modern touch w/ a functional flair. Designer wall panels accent the shower entry, tying together elegant textures & tones. Step into a walk-in shower experience, where a rain-head fixture pours down in a gentle, immersive cascade, instantly transforming your daily routine into a spa-worthy escape. A full-function bidet w/ remote adds even more luxury, offering a truly elevated level of convenience & care. Step out to your private patio & enjoy a morning coffee or evening breeze in your own peaceful escape from the city buzz. Your HOA dues cover water, cable/internet, trash, ext maint, landscaping, & access to pool & workout area, so you can enjoy low-maintenance living with high-end perks! No matter who you are, this unique condo offers comfort, character, and a truly elevated lifestyle!
Townhouse Details
Home Type
- Townhome
Est. Annual Taxes
- $1,356
Year Built
- Built in 2001
Lot Details
- Open Space
- No Units Located Below
HOA Fees
- $361 Monthly HOA Fees
Home Design
- Wood Frame Construction
- Composition Roof
Interior Spaces
- 731 Sq Ft Home
- 1-Story Property
- Crown Molding
- Ceiling height of 9 feet or more
- Ceiling Fan
- Dining Room
Kitchen
- Electric Oven or Range
- Microwave
- Dishwasher
- Disposal
Flooring
- Laminate
- Tile
Bedrooms and Bathrooms
- 1 Bedroom
- Walk-In Closet
- 1 Bathroom
- Primary bathroom on main floor
- Bidet
Laundry
- Laundry on main level
- Washer and Dryer Hookup
Accessible Home Design
- No Interior Steps
- Level Entry For Accessibility
- Accessible Entrance
Outdoor Features
- Spa
- Patio
Location
- Property is near a park
Schools
- Werner Elementary School
- Preston Middle School
- Fossil Ridge High School
Utilities
- Forced Air Heating and Cooling System
- Cable TV Available
Listing and Financial Details
- Assessor Parcel Number R1617338
Community Details
Overview
- Association fees include common amenities, trash, snow removal, ground maintenance, management, utilities, maintenance structure, cable TV, water/sewer, hazard insurance
- Fossil Creek Condo Supp 5 Bldg Subdivision
Amenities
- Clubhouse
- Recreation Room
Recreation
- Fitness Center
- Community Pool
- Park
- Hiking Trails
Map
Home Values in the Area
Average Home Value in this Area
Tax History
| Year | Tax Paid | Tax Assessment Tax Assessment Total Assessment is a certain percentage of the fair market value that is determined by local assessors to be the total taxable value of land and additions on the property. | Land | Improvement |
|---|---|---|---|---|
| 2025 | $1,290 | $17,815 | $1,876 | $15,939 |
| 2024 | $1,290 | $17,815 | $1,876 | $15,939 |
| 2022 | $716 | $14,532 | $1,946 | $12,586 |
| 2021 | $1,387 | $14,951 | $2,002 | $12,949 |
| 2020 | $1,299 | $13,885 | $2,002 | $11,883 |
| 2019 | $1,305 | $13,885 | $2,002 | $11,883 |
| 2018 | $1,022 | $11,210 | $2,016 | $9,194 |
| 2017 | $1,018 | $11,210 | $2,016 | $9,194 |
| 2016 | $789 | $8,645 | $2,229 | $6,416 |
| 2015 | $784 | $8,650 | $2,230 | $6,420 |
| 2014 | $691 | $7,570 | $1,740 | $5,830 |
Property History
| Date | Event | Price | Change | Sq Ft Price |
|---|---|---|---|---|
| 04/16/2025 04/16/25 | For Sale | $299,900 | -- | $410 / Sq Ft |
Deed History
| Date | Type | Sale Price | Title Company |
|---|---|---|---|
| Warranty Deed | $239,700 | Aequus Escrow & Title | |
| Quit Claim Deed | -- | -- | |
| Corporate Deed | $702 | None Listed On Document | |
| Special Warranty Deed | $98,400 | Stewart Title |
Mortgage History
| Date | Status | Loan Amount | Loan Type |
|---|---|---|---|
| Open | $226,913 | Construction | |
| Previous Owner | $222,000 | New Conventional | |
| Previous Owner | $95,200 | Balloon | |
| Previous Owner | $91,000 | FHA |
Similar Homes in Fort Collins, CO
Source: IRES MLS
MLS Number: 1030588
APN: 96121-44-106
- 5620 Fossil Creek Pkwy Unit 4106
- 5620 Fossil Creek Pkwy Unit 10106
- 5620 Fossil Creek Pkwy Unit 8208
- 5620 Fossil Creek Pkwy Unit 3204
- 5620 Fossil Creek Pkwy Unit 2202
- 803 Roma Valley Dr
- 833 Roma Valley Dr
- 5859 Huntington Hills Dr
- 538 Dunraven Dr
- 424 Dunne Dr
- 5200 Castle Ridge Place
- 5151 Boardwalk Dr Unit K4
- 5151 Boardwalk Dr Unit 1
- 5332 Fossil Ridge Dr
- 6106 Hamilton Ct
- 5413 Fossil Ct N
- 1137 Doral Place
- 5220 Boardwalk Dr
- 5220 Boardwalk Dr Unit E34
- 5220 Boardwalk Dr Unit D34
