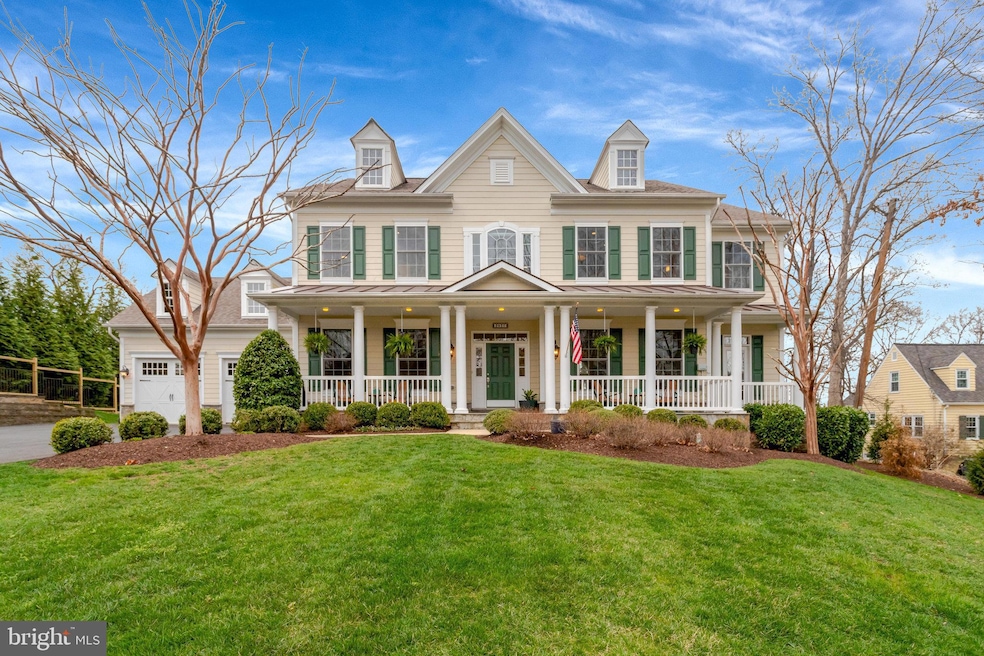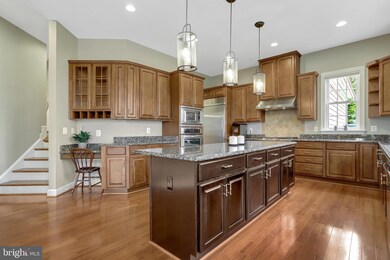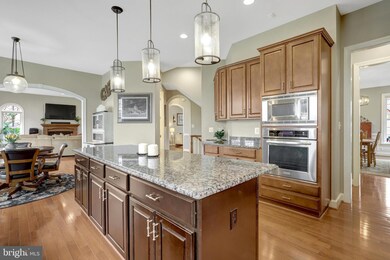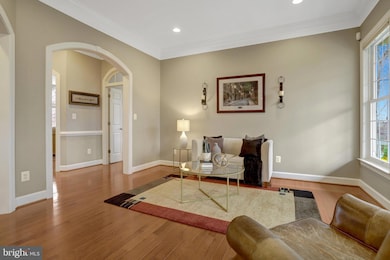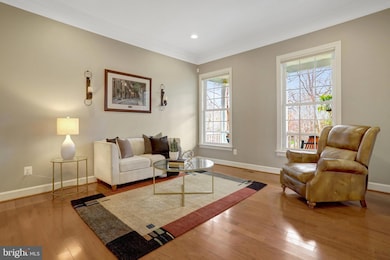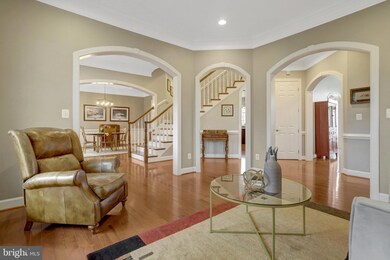
5620 Glenwood Dr Alexandria, VA 22310
Rose Hill NeighborhoodEstimated payment $8,777/month
Highlights
- Eat-In Gourmet Kitchen
- 0.69 Acre Lot
- Dual Staircase
- Clermont Elementary School Rated A
- Open Floorplan
- Premium Lot
About This Home
This stunning, custom 4-5 bedroom home offers spacious and elegant living in the excellent location of Clermont in Alexandria, VA. The large lot (.69) and landscaping make this a very special and unique home. The front porch and Victorian architecture mix with the contemporary features of gleaming
hardwood floors on entire main level, open floor plan, double staircase, gourmet kitchen and mounds of storage to mix the old with the new! You will enjoy gatherings in the huge family room with gas burning fireplace - and the easy access to the kitchen for entertaining 1 to 100! Working from home will be a breeze with the main floor office and access to the private balcony. Upstairs there is new carpeting throughout and 4 bedrooms with 3 full baths and the laundry room. The primary bedroom has a dedicated seating area that is as large as an additional bedroom. Great for another office, reading or craft area. The second and third bedrooms share a jack and jill bathroom. And the 4th bedroom has a separate bathroom. The upper hallway itself is a beautiful site with the handsome chandelier over the double stairwell. The lower level awaits finishing off - but it has plumbing for a bathroom, and a french door and windows to the outside. The home has 2 zone heating and cooling and a power outlet on the exterior of the garage for an E vehicle. The double car garage has additional shelving that will convey. Take your time viewing this very special home and the extensive grounds. And welcome home!
Home Details
Home Type
- Single Family
Est. Annual Taxes
- $15,077
Year Built
- Built in 2012
Lot Details
- 0.69 Acre Lot
- Infill Lot
- South Facing Home
- Partially Fenced Property
- Landscaped
- Premium Lot
- Level Lot
- Open Lot
- Sprinkler System
- Wooded Lot
- Back, Front, and Side Yard
- Property is in excellent condition
- Property is zoned 130
Parking
- 2 Car Direct Access Garage
- 2 Driveway Spaces
- Oversized Parking
- Parking Storage or Cabinetry
- Front Facing Garage
- Garage Door Opener
Home Design
- Victorian Architecture
- Brick Exterior Construction
- Poured Concrete
- Architectural Shingle Roof
- Vinyl Siding
- Concrete Perimeter Foundation
- Composite Building Materials
- Masonry
Interior Spaces
- 3,864 Sq Ft Home
- Property has 3 Levels
- Open Floorplan
- Dual Staircase
- Built-In Features
- Chair Railings
- Crown Molding
- Cathedral Ceiling
- Ceiling Fan
- Recessed Lighting
- Fireplace Mantel
- Gas Fireplace
- Double Pane Windows
- Vinyl Clad Windows
- Double Hung Windows
- Transom Windows
- Window Screens
- Double Door Entry
- French Doors
- Insulated Doors
- Six Panel Doors
- Family Room Off Kitchen
- Living Room
- Formal Dining Room
- Den
- Garden Views
- Storm Doors
Kitchen
- Eat-In Gourmet Kitchen
- Breakfast Area or Nook
- Built-In Oven
- Gas Oven or Range
- Six Burner Stove
- Built-In Microwave
- Ice Maker
- Dishwasher
- Stainless Steel Appliances
- Kitchen Island
- Upgraded Countertops
- Disposal
Flooring
- Wood
- Carpet
Bedrooms and Bathrooms
- 4 Bedrooms
- En-Suite Primary Bedroom
- En-Suite Bathroom
- Walk-In Closet
Laundry
- Laundry on upper level
- Electric Dryer
- Washer
Unfinished Basement
- Basement Fills Entire Space Under The House
- Walk-Up Access
- Rear Basement Entry
- Sump Pump
- Space For Rooms
- Rough-In Basement Bathroom
- Basement Windows
Eco-Friendly Details
- Energy-Efficient Windows
Outdoor Features
- Balcony
- Exterior Lighting
- Playground
- Porch
Schools
- Clermont Elementary School
- Twain Middle School
- Edison High School
Utilities
- Forced Air Heating and Cooling System
- Heat Pump System
- Underground Utilities
- Natural Gas Water Heater
Community Details
- No Home Owners Association
- Clermont Subdivision
Listing and Financial Details
- Tax Lot 11
- Assessor Parcel Number 0821 11 0011
Map
Home Values in the Area
Average Home Value in this Area
Tax History
| Year | Tax Paid | Tax Assessment Tax Assessment Total Assessment is a certain percentage of the fair market value that is determined by local assessors to be the total taxable value of land and additions on the property. | Land | Improvement |
|---|---|---|---|---|
| 2024 | $15,076 | $1,253,450 | $351,000 | $902,450 |
| 2023 | $15,060 | $1,291,050 | $351,000 | $940,050 |
| 2022 | $14,481 | $1,224,830 | $281,000 | $943,830 |
| 2021 | $14,322 | $1,186,340 | $270,000 | $916,340 |
| 2020 | $13,129 | $1,078,040 | $245,000 | $833,040 |
| 2019 | $12,856 | $1,053,710 | $237,000 | $816,710 |
| 2018 | $12,002 | $1,043,620 | $235,000 | $808,620 |
| 2017 | $11,887 | $994,110 | $224,000 | $770,110 |
| 2016 | $11,295 | $975,010 | $220,000 | $755,010 |
| 2015 | $10,881 | $975,010 | $220,000 | $755,010 |
| 2014 | $10,618 | $953,530 | $206,000 | $747,530 |
Property History
| Date | Event | Price | Change | Sq Ft Price |
|---|---|---|---|---|
| 04/07/2025 04/07/25 | Pending | -- | -- | -- |
| 04/03/2025 04/03/25 | For Sale | $1,350,000 | +38.6% | $349 / Sq Ft |
| 03/25/2013 03/25/13 | Sold | $974,000 | -0.5% | $242 / Sq Ft |
| 01/23/2013 01/23/13 | Pending | -- | -- | -- |
| 11/09/2012 11/09/12 | Price Changed | $979,000 | -2.0% | $243 / Sq Ft |
| 09/02/2012 09/02/12 | For Sale | $999,000 | -- | $248 / Sq Ft |
Deed History
| Date | Type | Sale Price | Title Company |
|---|---|---|---|
| Warranty Deed | $974,000 | -- | |
| Warranty Deed | $80,000 | -- |
Mortgage History
| Date | Status | Loan Amount | Loan Type |
|---|---|---|---|
| Open | $500,000 | New Conventional | |
| Previous Owner | $210,391 | Unknown | |
| Previous Owner | $20,000 | Credit Line Revolving | |
| Previous Owner | $80,000 | New Conventional |
Similar Homes in Alexandria, VA
Source: Bright MLS
MLS Number: VAFX2231756
APN: 0821-11-0011
- 4807 Poplar Dr
- 4860 Eisenhower Ave Unit 388
- 4862 Eisenhower Ave Unit 363
- 4862 Eisenhower Ave Unit 370
- 4860 Eisenhower Ave Unit 292
- 4870 Eisenhower Ave Unit 109
- 5623 Overly Dr
- 4850 Eisenhower Ave Unit 427
- 4852 Eisenhower Ave Unit 133
- 4850 Eisenhower Ave Unit 201
- 4850 Eisenhower Ave Unit 313
- 4850 Eisenhower Ave Unit 204
- 4852 Eisenhower Ave Unit 438
- 5624 Overly Dr
- 5725 Habersham Way
- 4333 Upland Dr
- 4933 Eisenhower Ave
- 4961 Eisenhower Ave
- 4977 Eisenhower Ave
- 4969 Eisenhower Ave
