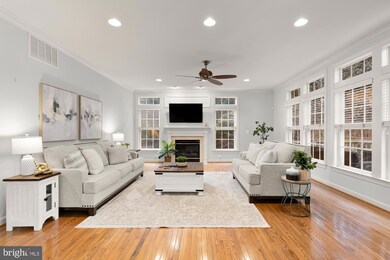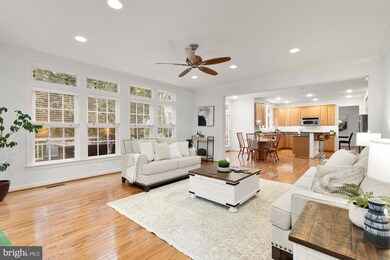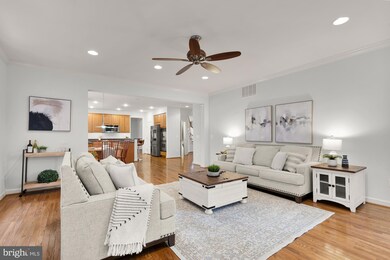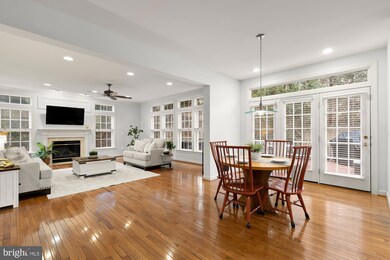
5620 James Gunnell Ln Alexandria, VA 22310
Rose Hill NeighborhoodHighlights
- Colonial Architecture
- Deck
- 1 Fireplace
- Bush Hill Elementary School Rated A-
- Wood Flooring
- Double Oven
About This Home
As of March 2025Gorgeous three-level brick residence situated in a peaceful cul de sac! Cross over the idyllic front porch and into the grand foyer, where you’ll discover gleaming hardwood floors and a sweeping staircase. To your right, the elegant living room features crown molding and floor-to-ceiling windows. The adjacent formal dining room, with sophisticated chair rail molding, has plenty of space for large family gatherings or intimate dinner parties. Continue into the spacious eat-in kitchen, where you’ll find sleek granite countertops and stainless steel appliances, including a double wall oven and smart refrigerator. Pull a stool up to the oversized island bar or enjoy a casual meal in the light-filled breakfast nook. A gorgeous wall of windows floods the family room with natural lighting, the perfect space to get cozy by the gas fireplace. On the other side of the home, the bright and airy home office includes recessed lighting and beautiful built-in shelves. Upstairs, your luxurious primary bedroom retreat boasts a magnificent tray ceiling, plush carpeted floors, two large walk-in closets, and its own private sitting area. The handsome en suite bathroom includes two separate vanities, corner soaking tub, and a step-in shower with seat. Not to be outdone, the secondary bedroom features an attached full bathroom of its own, making it a great private guest space. Two additional bedrooms are both sizable with wide closets, ceiling fans, and a shared full bathroom in the hall. The lower level offers a secondary living space with soft carpeting and recessed lighting. Have all of your friends over to watch the big game in the soundproofed recreation room with a full bar for serving snacks! The fifth private bedroom and third bright full bathroom round out the lower level of the home. Walk outside from the lower level and enjoy your peaceful surroundings! Large mature trees provide both privacy and shade while you relax on your wooden deck off the kitchen or play in your lush backyard. On the front of the home, the two-car garage and long driveway offer an abundance of space for storage and parking. This peaceful community is located just minutes to Safeway, Giant, Walmart, Target, Kingstowne Towne Center, Old Town Alexandria, Springfield Town Center, Hoffman Center, and Loftridge Park. Commute easily with Eisenhower, Van Dorn, Huntington, and King Street Metro Stations all nearby! Quick access to I-495, Van Dorn Street, Duke Street, and I-395. Schedule a private tour of your gorgeous new home today! Lower HVAC - 2012. Upper Level HVAC - 2022. Water Heater- 2021. Roof - 2024.
Home Details
Home Type
- Single Family
Est. Annual Taxes
- $11,391
Year Built
- Built in 2004
Lot Details
- 9,207 Sq Ft Lot
- Property is in excellent condition
- Property is zoned 130
HOA Fees
- $17 Monthly HOA Fees
Parking
- 2 Car Attached Garage
- 4 Driveway Spaces
- Front Facing Garage
- Garage Door Opener
Home Design
- Colonial Architecture
- Brick Exterior Construction
- Architectural Shingle Roof
- Vinyl Siding
Interior Spaces
- Property has 3 Levels
- Tray Ceiling
- 1 Fireplace
- Double Pane Windows
Kitchen
- Double Oven
- Cooktop
- Built-In Microwave
- Ice Maker
- Dishwasher
- Disposal
Flooring
- Wood
- Carpet
- Ceramic Tile
Bedrooms and Bathrooms
Laundry
- Laundry on main level
- Dryer
- Washer
Finished Basement
- Basement Fills Entire Space Under The House
- Walk-Up Access
- Interior and Exterior Basement Entry
- Basement Windows
Outdoor Features
- Deck
- Porch
Schools
- Bush Hill Elementary School
- Twain Middle School
- Edison High School
Utilities
- Forced Air Zoned Heating and Cooling System
- Natural Gas Water Heater
Community Details
- Gunnell Subdivision
Listing and Financial Details
- Tax Lot 88
- Assessor Parcel Number 0821 17 0088
Map
Home Values in the Area
Average Home Value in this Area
Property History
| Date | Event | Price | Change | Sq Ft Price |
|---|---|---|---|---|
| 03/18/2025 03/18/25 | Sold | $1,200,000 | 0.0% | $308 / Sq Ft |
| 02/24/2025 02/24/25 | Pending | -- | -- | -- |
| 02/20/2025 02/20/25 | For Sale | $1,200,000 | -- | $308 / Sq Ft |
Tax History
| Year | Tax Paid | Tax Assessment Tax Assessment Total Assessment is a certain percentage of the fair market value that is determined by local assessors to be the total taxable value of land and additions on the property. | Land | Improvement |
|---|---|---|---|---|
| 2024 | $11,946 | $983,290 | $395,000 | $588,290 |
| 2023 | $11,099 | $940,140 | $385,000 | $555,140 |
| 2022 | $10,217 | $851,980 | $345,000 | $506,980 |
| 2021 | $9,784 | $799,640 | $310,000 | $489,640 |
| 2020 | $9,874 | $803,000 | $310,000 | $493,000 |
| 2019 | $9,877 | $802,000 | $309,000 | $493,000 |
| 2018 | $8,939 | $777,330 | $300,000 | $477,330 |
| 2017 | $9,705 | $806,200 | $311,000 | $495,200 |
| 2016 | $9,871 | $822,310 | $317,000 | $505,310 |
| 2015 | $9,010 | $776,460 | $299,000 | $477,460 |
| 2014 | $8,251 | $710,040 | $272,000 | $438,040 |
Mortgage History
| Date | Status | Loan Amount | Loan Type |
|---|---|---|---|
| Open | $828,000 | New Conventional | |
| Previous Owner | $749,250 | New Conventional | |
| Previous Owner | $437,960 | New Conventional | |
| Previous Owner | $437,950 | New Conventional | |
| Previous Owner | $100,000 | Credit Line Revolving | |
| Previous Owner | $537,000 | New Conventional | |
| Previous Owner | $604,150 | New Conventional |
Deed History
| Date | Type | Sale Price | Title Company |
|---|---|---|---|
| Warranty Deed | $1,200,000 | First American Title | |
| Deed | $755,194 | -- |
Similar Homes in Alexandria, VA
Source: Bright MLS
MLS Number: VAFX2221634
APN: 0821-17-0088
- 5614 James Gunnell Ln
- 5617 James Gunnell Ln
- 5803 Westchester St
- 5801 Westchester St
- 5624 Overly Dr
- 5820 Bush Hill Dr
- 5623 Overly Dr
- 5725 Habersham Way
- 5418 Thetford Place
- 4807 Poplar Dr
- 4870 Eisenhower Ave Unit 109
- 4860 Eisenhower Ave Unit 388
- 4862 Eisenhower Ave Unit 363
- 4862 Eisenhower Ave Unit 370
- 4860 Eisenhower Ave Unit 292
- 5921 Westridge Ct
- 5801 Brookview Dr
- 5830 Cowling Ct
- 4850 Eisenhower Ave Unit 427
- 4852 Eisenhower Ave Unit 133





