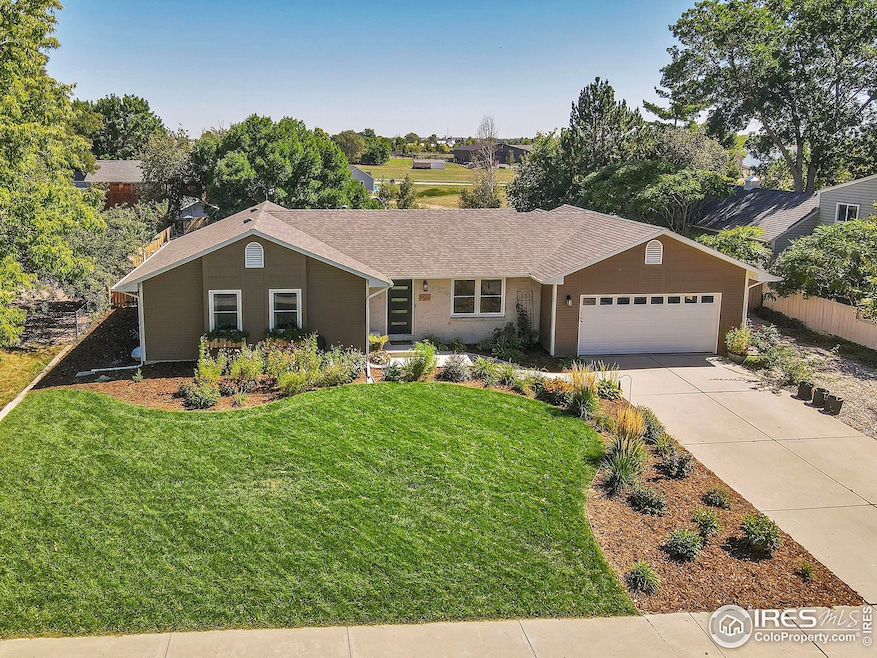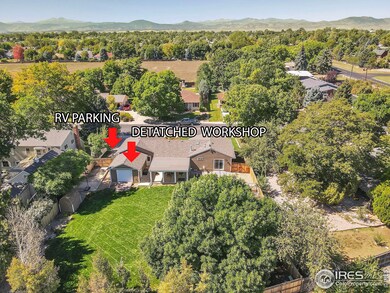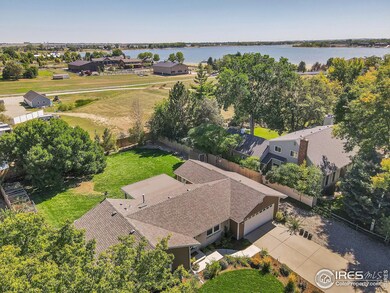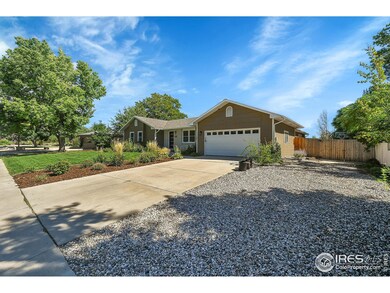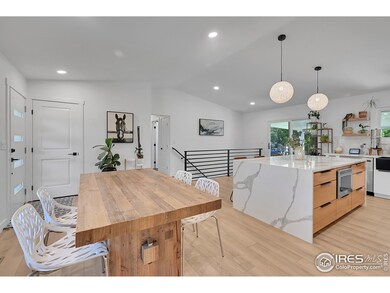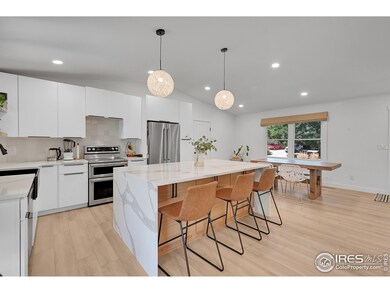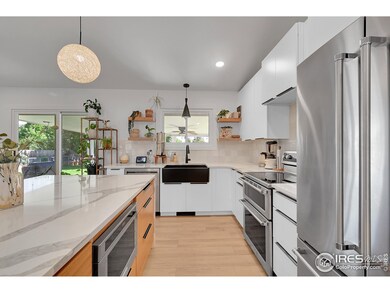
5620 Janna Dr Loveland, CO 80538
Highlights
- Water Views
- Contemporary Architecture
- Cul-De-Sac
- Parking available for a boat
- Cathedral Ceiling
- 2 Car Attached Garage
About This Home
As of November 2024Welcome to this completely remodeled ranch home with a fully finished basement, situated on a spacious .35-acre parcel near Horseshoe Lake. The property features mature landscaping for privacy, while still offering wonderful views. The spacious lot includes perks such as RV PARKING, a detached 15x21' SHOP, and a shed. Enjoy outdoor living with a covered patio and garden boxes. Inside, the remodel boasts a brand-new kitchen with stainless steel appliances, quartz countertops, a double oven, and all-new cabinets. The entire house has been retextured and painted, with new hard surface flooring throughout the main level. The front yard has been professionally landscaped, including a new sprinkler system and a new concrete walkway in the front and back. Additional features include a new front door, acid-washed bricks, three fully remodeled bathrooms with new tile, a new banister and railing, and all-new backyard fencing. This home is ready to welcome its new owners with modern updates and classic charm.
Home Details
Home Type
- Single Family
Est. Annual Taxes
- $2,513
Year Built
- Built in 1986
Lot Details
- 0.35 Acre Lot
- Cul-De-Sac
- Wood Fence
- Level Lot
- Sprinkler System
- Property is zoned R1
HOA Fees
- $83 Monthly HOA Fees
Parking
- 2 Car Attached Garage
- Oversized Parking
- Garage Door Opener
- Parking available for a boat
Home Design
- Contemporary Architecture
- Wood Frame Construction
- Composition Roof
Interior Spaces
- 2,459 Sq Ft Home
- 1-Story Property
- Cathedral Ceiling
- Ceiling Fan
- Electric Fireplace
- Window Treatments
- Family Room
- Water Views
- Washer and Dryer Hookup
Kitchen
- Eat-In Kitchen
- Electric Oven or Range
- Microwave
- Dishwasher
- Disposal
Flooring
- Carpet
- Luxury Vinyl Tile
Bedrooms and Bathrooms
- 4 Bedrooms
- Primary bathroom on main floor
Basement
- Basement Fills Entire Space Under The House
- Fireplace in Basement
- Laundry in Basement
Outdoor Features
- Patio
- Outdoor Storage
Schools
- Stansberry Elementary School
- Ball Middle School
- Mountain View High School
Utilities
- Forced Air Heating and Cooling System
- High Speed Internet
- Satellite Dish
- Cable TV Available
Community Details
- Association fees include management
- Grandview Estates Subdivision
Listing and Financial Details
- Assessor Parcel Number R0776033
Map
Home Values in the Area
Average Home Value in this Area
Property History
| Date | Event | Price | Change | Sq Ft Price |
|---|---|---|---|---|
| 11/01/2024 11/01/24 | Sold | $685,000 | +1.5% | $279 / Sq Ft |
| 09/20/2024 09/20/24 | For Sale | $675,000 | +48.4% | $275 / Sq Ft |
| 10/29/2020 10/29/20 | Off Market | $455,000 | -- | -- |
| 07/31/2020 07/31/20 | Sold | $455,000 | 0.0% | $192 / Sq Ft |
| 06/08/2020 06/08/20 | For Sale | $455,000 | 0.0% | $192 / Sq Ft |
| 06/06/2020 06/06/20 | Pending | -- | -- | -- |
| 06/05/2020 06/05/20 | Price Changed | $455,000 | +1.1% | $192 / Sq Ft |
| 05/07/2020 05/07/20 | For Sale | $450,000 | +114.3% | $189 / Sq Ft |
| 01/28/2019 01/28/19 | Off Market | $210,000 | -- | -- |
| 05/31/2012 05/31/12 | Sold | $210,000 | -6.7% | $88 / Sq Ft |
| 05/01/2012 05/01/12 | Pending | -- | -- | -- |
| 01/16/2012 01/16/12 | For Sale | $225,000 | -- | $95 / Sq Ft |
Tax History
| Year | Tax Paid | Tax Assessment Tax Assessment Total Assessment is a certain percentage of the fair market value that is determined by local assessors to be the total taxable value of land and additions on the property. | Land | Improvement |
|---|---|---|---|---|
| 2025 | $2,513 | $35,135 | $2,680 | $32,455 |
| 2024 | $2,513 | $35,135 | $2,680 | $32,455 |
| 2022 | $2,196 | $27,334 | $2,780 | $24,554 |
| 2021 | $2,254 | $28,121 | $2,860 | $25,261 |
| 2020 | $1,946 | $24,281 | $2,860 | $21,421 |
| 2019 | $1,914 | $24,281 | $2,860 | $21,421 |
| 2018 | $1,991 | $23,998 | $2,880 | $21,118 |
| 2017 | $1,719 | $23,998 | $2,880 | $21,118 |
| 2016 | $1,575 | $21,277 | $3,184 | $18,093 |
| 2015 | $1,562 | $21,270 | $3,180 | $18,090 |
| 2014 | $1,414 | $18,640 | $3,180 | $15,460 |
Mortgage History
| Date | Status | Loan Amount | Loan Type |
|---|---|---|---|
| Open | $650,750 | New Conventional | |
| Previous Owner | $35,000 | Credit Line Revolving | |
| Previous Owner | $386,750 | New Conventional | |
| Previous Owner | $210,000 | VA | |
| Previous Owner | $300,000 | Reverse Mortgage Home Equity Conversion Mortgage | |
| Previous Owner | $1,495 | Unknown | |
| Previous Owner | $123,950 | Unknown | |
| Previous Owner | $104,000 | No Value Available | |
| Previous Owner | $114,700 | Unknown | |
| Previous Owner | $15,000 | Unknown | |
| Previous Owner | $9,100 | Unknown | |
| Previous Owner | $99,000 | Balloon |
Deed History
| Date | Type | Sale Price | Title Company |
|---|---|---|---|
| Warranty Deed | $685,000 | None Listed On Document | |
| Special Warranty Deed | $455,000 | First American | |
| Warranty Deed | $210,000 | North Amer Title Co Of Co | |
| Interfamily Deed Transfer | -- | -- | |
| Warranty Deed | $186,250 | -- | |
| Quit Claim Deed | -- | -- | |
| Interfamily Deed Transfer | -- | -- | |
| Warranty Deed | $148,500 | -- | |
| Warranty Deed | $78,800 | -- |
Similar Homes in Loveland, CO
Source: IRES MLS
MLS Number: 1019028
APN: 96361-06-002
- 768 Ptarmigan Run
- 616 Meadow Creek Ct
- 1041 Wisteria Dr
- 420 E 57th St Unit 127
- 420 E 57th St Unit 163
- 420 E 57th St Unit 6
- 420 E 57th St Unit 297
- 420 E 57th St Unit 264
- 420 E 57th St Unit 279
- 420 E 57th St Unit 104
- 420 E 57th St Unit 43
- 420 E 57th St
- 821 Wisteria Dr
- 4709 Date Ct
- 5918 Park Cir Unit 32
- 5930 Orchard Grove Ct
- 5774 Sunny Brook Ct Unit 23
- 6023 Golden Willow Ct Unit 69
- 603 Sunwood Dr
- 584 Sunwood Dr
