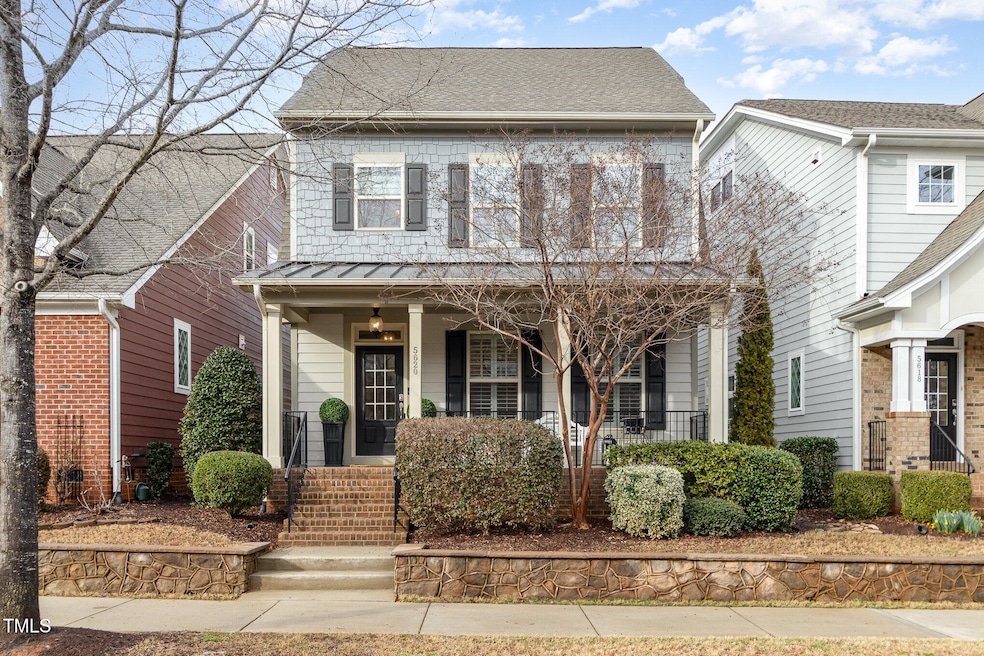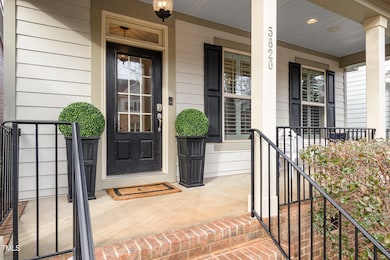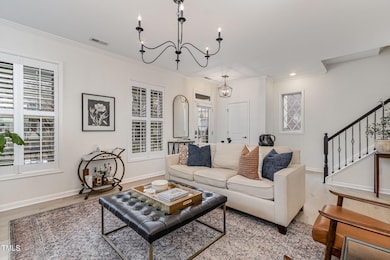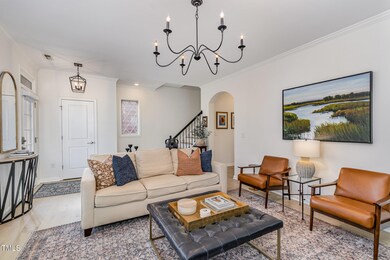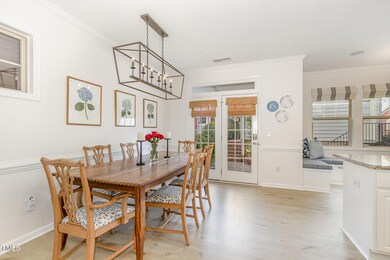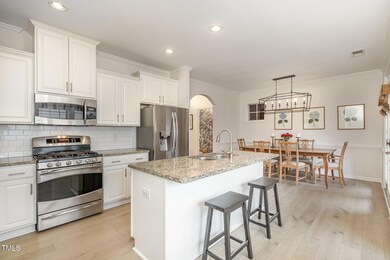
5620 Wade Park Blvd Raleigh, NC 27607
Wade NeighborhoodHighlights
- Outdoor Pool
- Finished Room Over Garage
- Clubhouse
- Reedy Creek Magnet Middle School Rated A
- Craftsman Architecture
- Granite Countertops
About This Home
As of March 2025Luxury, Space & Southern Charm unite in stunning fashion throughout this beautifully renovated main home + detached two-car garage w/ separate guest suite for a total of almost 2,800 finished sqft of living space in the heart of the highly sought after Inside Wade community. The 2,372 sqft main residence features gleaming hardwood style LVP throughout the first floor; a relaxing family room w/ built-in bookcases & gas fireplace; a large kitchen w/ center island, granite countertops, gas range, custom bench window seating & multiple dining areas; a dedicated office w/ built-in cabinetry; a tranquil primary suite w/ tray ceiling, spacious walk-in closet & Restoration Hardware inspired en suite bath reno; a huge 3rd floor bonus/theater room and more! A fully fenced courtyard w/ paver patio & turf play area leads from the main house to the private entry for a 422 sqft guest suite w/ full bath above the detached two-car garage. Not to be overlooked is the exceptionally convenient location & the wonderful neighborhood amenities including a saltwater pool, multiple park areas, a dog park, and a vibrant retail & dining district. *Showings begin Saturday 2/15*
Home Details
Home Type
- Single Family
Est. Annual Taxes
- $6,675
Year Built
- Built in 2012
Lot Details
- 3,485 Sq Ft Lot
- Back Yard Fenced
- Landscaped
- Interior Lot
HOA Fees
- $163 Monthly HOA Fees
Parking
- 2 Car Detached Garage
- Finished Room Over Garage
- Private Driveway
- On-Street Parking
- 2 Open Parking Spaces
- Off-Street Parking
Home Design
- Craftsman Architecture
- Permanent Foundation
- Architectural Shingle Roof
Interior Spaces
- 2,794 Sq Ft Home
- 3-Story Property
- Wired For Sound
- Built-In Features
- Bookcases
- Crown Molding
- Tray Ceiling
- Smooth Ceilings
- Ceiling Fan
- Recessed Lighting
- Gas Fireplace
- Plantation Shutters
- Blinds
- Entrance Foyer
- Living Room with Fireplace
- Combination Kitchen and Dining Room
- Storage
Kitchen
- Eat-In Kitchen
- Gas Range
- Microwave
- Dishwasher
- Kitchen Island
- Granite Countertops
Flooring
- Carpet
- Tile
- Luxury Vinyl Tile
Bedrooms and Bathrooms
- 4 Bedrooms
- In-Law or Guest Suite
- Double Vanity
- Bathtub with Shower
- Walk-in Shower
Laundry
- Laundry Room
- Laundry on upper level
Outdoor Features
- Outdoor Pool
- Patio
- Exterior Lighting
- Front Porch
Schools
- Reedy Creek Elementary And Middle School
- Athens Dr High School
Utilities
- Zoned Heating and Cooling System
- Heat Pump System
- Gas Water Heater
- Community Sewer or Septic
- Cable TV Available
Listing and Financial Details
- Assessor Parcel Number 0774.08-88-1769.000
Community Details
Overview
- Association fees include ground maintenance, road maintenance, storm water maintenance
- Inside Wade HOA (Cams) Association, Phone Number (877) 672-2267
- Inside Wade Townhomes Subdivision
- Maintained Community
- Community Parking
Amenities
- Clubhouse
Recreation
- Community Playground
- Community Pool
- Park
Map
Home Values in the Area
Average Home Value in this Area
Property History
| Date | Event | Price | Change | Sq Ft Price |
|---|---|---|---|---|
| 03/26/2025 03/26/25 | Sold | $730,000 | -0.7% | $261 / Sq Ft |
| 02/16/2025 02/16/25 | Pending | -- | -- | -- |
| 02/14/2025 02/14/25 | For Sale | $735,000 | -- | $263 / Sq Ft |
Tax History
| Year | Tax Paid | Tax Assessment Tax Assessment Total Assessment is a certain percentage of the fair market value that is determined by local assessors to be the total taxable value of land and additions on the property. | Land | Improvement |
|---|---|---|---|---|
| 2024 | $5,817 | $667,526 | $160,000 | $507,526 |
| 2023 | $5,098 | $465,837 | $81,000 | $384,837 |
| 2022 | $4,737 | $465,837 | $81,000 | $384,837 |
| 2021 | $4,553 | $465,837 | $81,000 | $384,837 |
| 2020 | $4,470 | $465,837 | $81,000 | $384,837 |
| 2019 | $4,600 | $395,205 | $73,000 | $322,205 |
| 2018 | $4,338 | $395,205 | $73,000 | $322,205 |
| 2017 | $4,131 | $395,205 | $73,000 | $322,205 |
| 2016 | $4,046 | $395,205 | $73,000 | $322,205 |
| 2015 | $3,236 | $310,576 | $65,000 | $245,576 |
| 2014 | -- | $264,497 | $65,000 | $199,497 |
Mortgage History
| Date | Status | Loan Amount | Loan Type |
|---|---|---|---|
| Open | $584,000 | New Conventional | |
| Previous Owner | $200,000 | Credit Line Revolving | |
| Previous Owner | $340,000 | New Conventional | |
| Previous Owner | $53,600 | Credit Line Revolving | |
| Previous Owner | $340,000 | New Conventional | |
| Previous Owner | $300,000 | VA | |
| Previous Owner | $308,493 | VA |
Deed History
| Date | Type | Sale Price | Title Company |
|---|---|---|---|
| Warranty Deed | $730,000 | None Listed On Document | |
| Warranty Deed | $425,000 | None Available | |
| Warranty Deed | -- | None Available | |
| Interfamily Deed Transfer | -- | None Available | |
| Special Warranty Deed | $302,000 | None Available |
Similar Homes in Raleigh, NC
Source: Doorify MLS
MLS Number: 10076750
APN: 0774.08-88-1769-000
- 1319 Rodessa Run
- 1601 Bowery Dr
- 0 Trinity Rd
- 6336 Wrenwood Ave
- 6421 Arrington Rd
- 6301 King Lawrence Rd
- 1104 Garnet Ridge Way
- 6600 Clinton Place
- 1230 Wingstem Place
- 2421 Trenton Park Ln
- 2332 Windy Woods Dr
- 317 Gary St
- 207 Grand Ave
- 3109 Doe Hill Ct
- 511 Strother Rd
- 3316 Belspring Ln
- 9 Powell Dr
- 2 Powell Dr
- 108 N Woodshed Ct
- 1425 Princess Anne Rd
