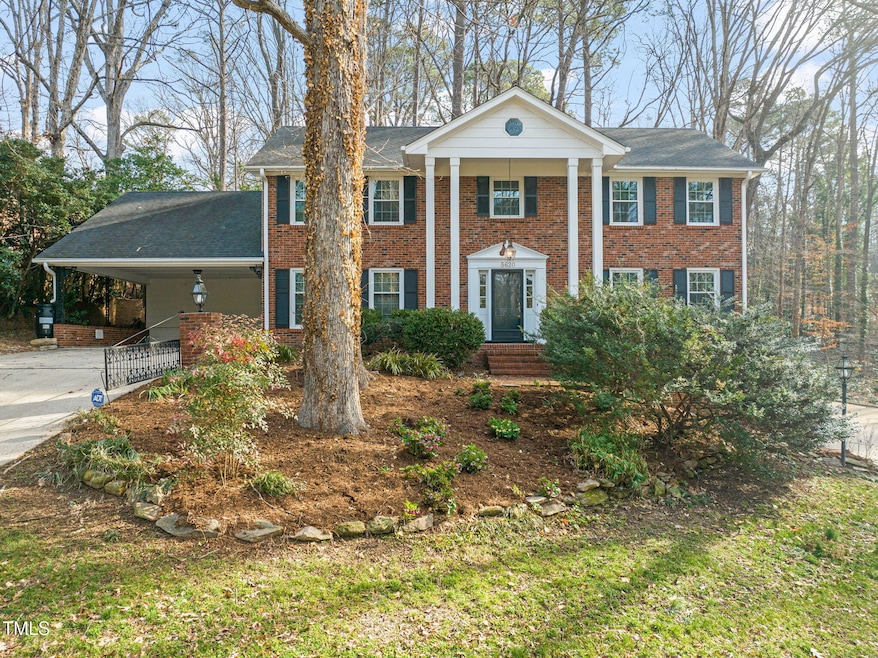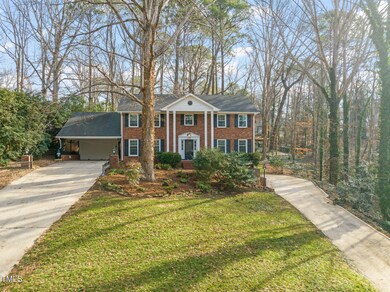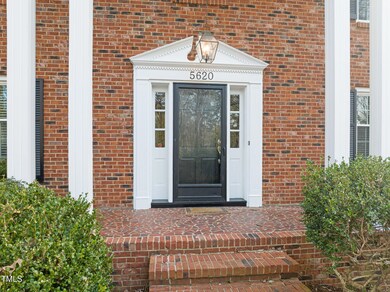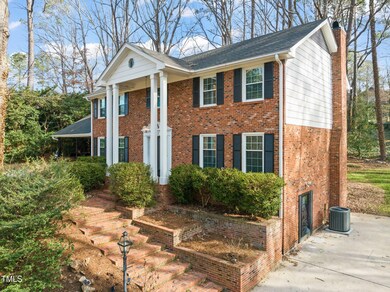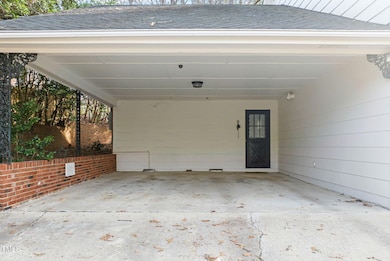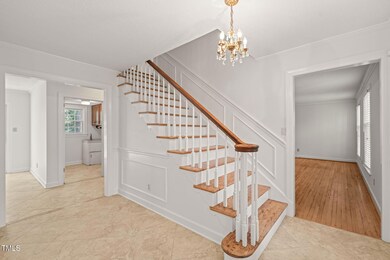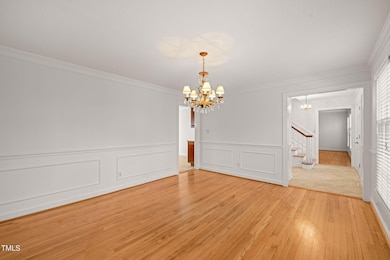
5620 Winthrop Dr Raleigh, NC 27612
Brookhaven NeighborhoodHighlights
- 0.74 Acre Lot
- Colonial Architecture
- Partially Wooded Lot
- York Elementary School Rated A-
- Deck
- Wood Flooring
About This Home
As of April 2025Classic Brookhaven 2 story home with 5 bedrooms and 3 full bathrooms. All Formals. Updated Kitchen includes custom cherry cabinets, stainless steel appliances (new dishwasher), granite countertops, and tile floors. All bathrooms have been updated. First floor guest bedroom and full bath - perfect for multi-generational living. Laundry room is set up for a gas dryer. On the second floor 4 good-size bedrooms. All living areas have hardwood floors. In the walk out basement you will find a newly carpeted rec room and a play area. Gas log fireplace in the family room. This home has storage galore. Windows and roof have been replaced, new HVAC, and new deck. Ample parking with 2 driveways. Garden shed in the back yard. Fresh paint throughout. Easy access to I-440 and I-540. Close to shopping and restaurants at Crabtree. Convenient to all that Midtown has to offer.
Home Details
Home Type
- Single Family
Est. Annual Taxes
- $6,156
Year Built
- Built in 1968 | Remodeled
Lot Details
- 0.74 Acre Lot
- Southwest Facing Home
- Sloped Lot
- Partially Wooded Lot
- Many Trees
Home Design
- Colonial Architecture
- Traditional Architecture
- Brick Veneer
- Shingle Roof
- Architectural Shingle Roof
- Masonite
- Lead Paint Disclosure
Interior Spaces
- 2-Story Property
- Ceiling Fan
- Gas Log Fireplace
- Double Pane Windows
- Insulated Windows
- Blinds
- Window Screens
- Entrance Foyer
- Family Room with Fireplace
- Living Room
- Dining Room
- Bonus Room
- Game Room
- Workshop
- Utility Room
- Pull Down Stairs to Attic
Kitchen
- Eat-In Kitchen
- Built-In Range
- Microwave
- Plumbed For Ice Maker
- Dishwasher
- Stainless Steel Appliances
- Kitchen Island
Flooring
- Wood
- Carpet
- Ceramic Tile
Bedrooms and Bathrooms
- 5 Bedrooms
- Main Floor Bedroom
- 3 Full Bathrooms
- Bathtub with Shower
- Walk-in Shower
Laundry
- Laundry Room
- Laundry on main level
- Gas Dryer Hookup
Partially Finished Basement
- Walk-Out Basement
- Partial Basement
Parking
- 4 Parking Spaces
- 2 Carport Spaces
- Private Driveway
- Open Parking
Outdoor Features
- Deck
- Front Porch
Schools
- York Elementary School
- Oberlin Middle School
- Sanderson High School
Utilities
- Forced Air Heating and Cooling System
- Heating System Uses Natural Gas
- Gas Water Heater
- Septic Tank
- Septic System
- Cable TV Available
Community Details
- No Home Owners Association
- Brookhaven Subdivision
Listing and Financial Details
- Assessor Parcel Number 0796262483
Map
Home Values in the Area
Average Home Value in this Area
Property History
| Date | Event | Price | Change | Sq Ft Price |
|---|---|---|---|---|
| 04/09/2025 04/09/25 | Sold | $743,000 | +0.4% | $205 / Sq Ft |
| 03/02/2025 03/02/25 | For Sale | $739,900 | 0.0% | $204 / Sq Ft |
| 03/01/2025 03/01/25 | Pending | -- | -- | -- |
| 02/28/2025 02/28/25 | For Sale | $739,900 | -- | $204 / Sq Ft |
Tax History
| Year | Tax Paid | Tax Assessment Tax Assessment Total Assessment is a certain percentage of the fair market value that is determined by local assessors to be the total taxable value of land and additions on the property. | Land | Improvement |
|---|---|---|---|---|
| 2024 | $6,156 | $706,552 | $275,000 | $431,552 |
| 2023 | $4,683 | $427,756 | $150,000 | $277,756 |
| 2022 | $4,351 | $427,756 | $150,000 | $277,756 |
| 2021 | $4,182 | $427,756 | $150,000 | $277,756 |
| 2020 | $4,106 | $427,756 | $150,000 | $277,756 |
| 2019 | $4,340 | $372,748 | $146,000 | $226,748 |
| 2018 | $4,093 | $372,748 | $146,000 | $226,748 |
| 2017 | $3,898 | $372,748 | $146,000 | $226,748 |
| 2016 | $3,818 | $372,748 | $146,000 | $226,748 |
| 2015 | $3,895 | $374,218 | $146,000 | $228,218 |
| 2014 | $3,694 | $374,218 | $146,000 | $228,218 |
Mortgage History
| Date | Status | Loan Amount | Loan Type |
|---|---|---|---|
| Open | $668,700 | New Conventional | |
| Previous Owner | $400,000 | Credit Line Revolving | |
| Previous Owner | $154,000 | New Conventional | |
| Previous Owner | $163,500 | New Conventional | |
| Previous Owner | $180,000 | No Value Available |
Deed History
| Date | Type | Sale Price | Title Company |
|---|---|---|---|
| Warranty Deed | $743,000 | Master Title | |
| Warranty Deed | $320,000 | -- |
Similar Homes in Raleigh, NC
Source: Doorify MLS
MLS Number: 10078398
APN: 0796.09-26-2483-000
- 5122 Berkeley St
- 5308 Parkwood Dr
- 5205 Rembert Dr
- 4937 Carteret Dr
- 5710 Glenwood Ave
- 5036 Isabella Cannon Dr
- 5904 Bellona Ln
- 5624 Bennettwood Ct
- 4902 Brookhaven Dr
- 6217 Creedmoor Rd
- 4701 Morehead Dr
- 4801 Glenmist Ct Unit 202
- 6004 Bramblewood Dr
- 4804 Deerwood Dr
- 6102 Highcastle Ct
- 2301 Pastille Ln
- 2500 Shadow Hills Ct
- 4808 Glen Forest Dr
- 2507 Princewood St
- 2750 Laurelcherry St
