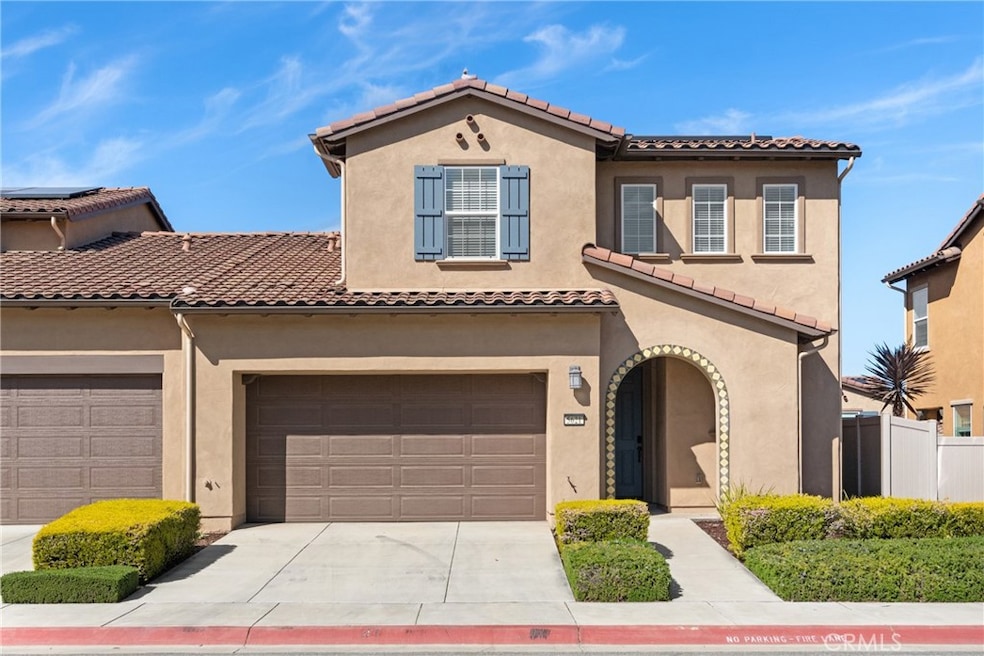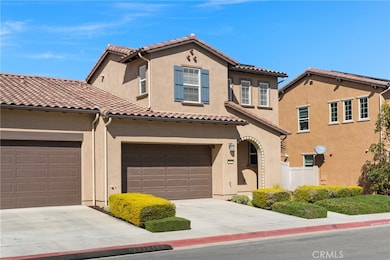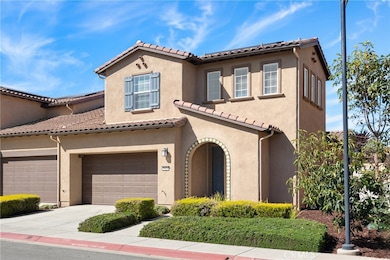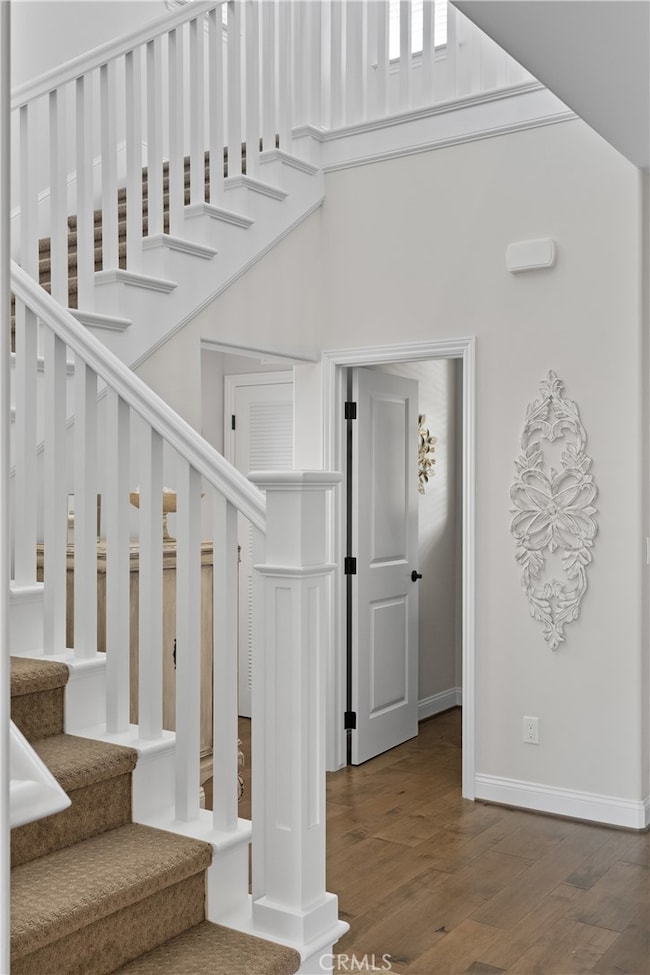
5621 Kai Ct Santa Maria, CA 93455
Estimated payment $4,965/month
Highlights
- Mountain View
- Main Floor Primary Bedroom
- Loft
- Wood Flooring
- Attic
- 5-minute walk to Rice Ranch
About This Home
Absolutely stunning in sought after PINE CREEK AT RICE RANCH! This gorgeous home features amazing designer touches and quality upgrades throughout with an open floorplan concept that flows beautifully with the living room/kitchen/formal dining & sliding glass door access to the private patio & low maintenance fenced yard perfectly designed for entertaining. Comfortable living room has large picture windows for plenty of natural light. Fantastic kitchen features a center island/breakfast bar, granite counters with upgraded backsplash, 2 pantries, stylish modern cabinets & fixtures and top of the line stainless steel appliances. The primary bedroom ensuite, also located on the main level, has luxurious private bath with dual sinks, large beautiful tile shower with bench & walk in closet. The elegant open staircase leads you to a large loft area perfect for an office/den, large walk-in linen closet, finished attic/bonus/storage room, guest bedroom & full bath. Special Features & upgrades include smooth hand trowel walls, beautiful, engineered hardwood & tile floors, wide baseboards, premium carpet, designer lighting & fixtures, granite counters & upgraded custom cabinetry in kitchen & baths with soft close hinges, tankless water heating system, paid for solar power energy system. 2-car direct access garage. Great Orcutt location close to Community Park, Old Town Orcutt, shopping, restaurants, wine tasting & more!
Home Details
Home Type
- Single Family
Est. Annual Taxes
- $8,191
Year Built
- Built in 2018
Lot Details
- 3,049 Sq Ft Lot
- Stone Wall
- Vinyl Fence
- Level Lot
HOA Fees
- $124 Monthly HOA Fees
Parking
- 2 Car Direct Access Garage
- Parking Available
- Front Facing Garage
- Driveway
Home Design
- Planned Development
- Slab Foundation
- Tile Roof
Interior Spaces
- 1,807 Sq Ft Home
- 2-Story Property
- High Ceiling
- Recessed Lighting
- Double Pane Windows
- Blinds
- Family Room Off Kitchen
- Combination Dining and Living Room
- Loft
- Bonus Room
- Mountain Views
- Attic
Kitchen
- Open to Family Room
- Breakfast Bar
- Gas Oven
- Gas Cooktop
- Microwave
- Dishwasher
- Kitchen Island
- Granite Countertops
- Disposal
Flooring
- Wood
- Carpet
- Laminate
- Tile
Bedrooms and Bathrooms
- 2 Bedrooms | 1 Primary Bedroom on Main
- Walk-In Closet
- Granite Bathroom Countertops
- Dual Vanity Sinks in Primary Bathroom
- Bathtub with Shower
- Walk-in Shower
- Linen Closet In Bathroom
Laundry
- Laundry Room
- Dryer
- Washer
Home Security
- Carbon Monoxide Detectors
- Fire and Smoke Detector
Outdoor Features
- Concrete Porch or Patio
Utilities
- Forced Air Heating System
- Tankless Water Heater
Listing and Financial Details
- Tax Lot 246
- Assessor Parcel Number 101490036
Community Details
Overview
- Front Yard Maintenance
- Master Insurance
- Pine Creek At Rice Ranch Association, Phone Number (805) 944-5586
- Hoamco HOA
- Orcutt East Subdivision
- Greenbelt
Recreation
- Park
Map
Home Values in the Area
Average Home Value in this Area
Tax History
| Year | Tax Paid | Tax Assessment Tax Assessment Total Assessment is a certain percentage of the fair market value that is determined by local assessors to be the total taxable value of land and additions on the property. | Land | Improvement |
|---|---|---|---|---|
| 2023 | $8,191 | $550,975 | $214,439 | $336,536 |
| 2022 | $7,914 | $540,173 | $210,235 | $329,938 |
| 2021 | $7,717 | $529,582 | $206,113 | $323,469 |
| 2020 | $7,655 | $524,153 | $204,000 | $320,153 |
| 2019 | $7,565 | $513,876 | $200,000 | $313,876 |
| 2018 | $1,694 | $89,611 | $84,611 | $5,000 |
| 2017 | $1,044 | $88,246 | $88,246 | $0 |
Property History
| Date | Event | Price | Change | Sq Ft Price |
|---|---|---|---|---|
| 04/14/2025 04/14/25 | For Sale | $745,000 | -- | $412 / Sq Ft |
Deed History
| Date | Type | Sale Price | Title Company |
|---|---|---|---|
| Grant Deed | $514,000 | First American Title |
Similar Homes in Santa Maria, CA
Source: California Regional Multiple Listing Service (CRMLS)
MLS Number: PI25081412
APN: 101-490-036
- 433 E Rice Ranch Rd
- 443 Mountain View Dr
- 835 Sage Crest Dr
- 1148 Via Alta
- 1154 Sage Crest Dr
- 5607 Oakhill Dr
- 1171 Ginger Place
- 1126 Via Mavis
- 755 Pinal Ave
- 645 Tamara Ct
- 1151 Via Mavis
- 1397 Stubblefield Rd
- 1275 Grand Meadow Way
- 4648 Marlene Dr
- 652 Independence Ct
- 4692 S Bradley Rd
- 1272 Ken Ave
- 1208 Glines Ave






