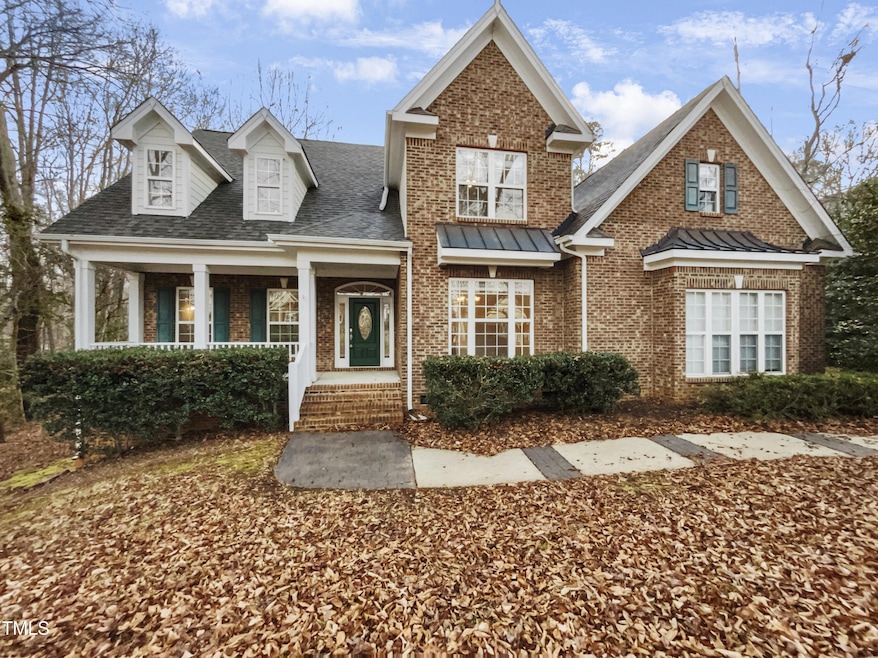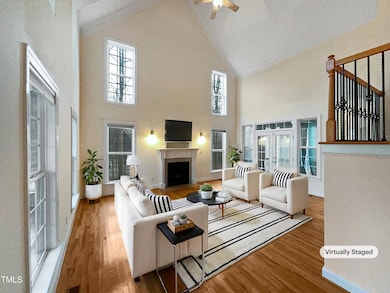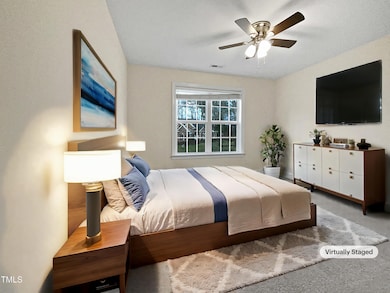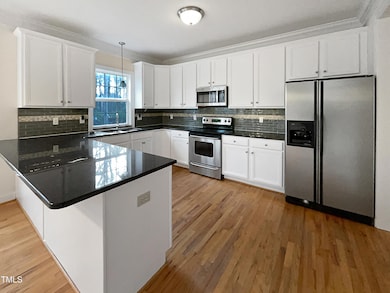
5621 Voorhees Ln Holly Springs, NC 27540
Estimated payment $3,775/month
Highlights
- In Ground Pool
- 0.77 Acre Lot
- Wood Flooring
- Buckhorn Creek Elementary Rated A
- Traditional Architecture
- Main Floor Primary Bedroom
About This Home
Welcome to this elegant property, boasting a sophisticated neutral color paint scheme that complements the home's features. The living area is graced with a cozy fireplace, perfect for chilly evenings. The kitchen is a chef's dream, complete with an accent backsplash, all stainless steel appliances. The primary bedroom is a private retreat, featuring a spacious walk-in closet and a double closet, and an ensuite bathroom with double sinks and a luxurious jacuzzi tub. Extend your living space outdoors with a patio in the backyard. This property is a must-see for those seeking a stylish and comfortable home. This home has been virtually staged to illustrate its potential.
Open House Schedule
-
Friday, April 25, 20258:00 am to 7:00 pm4/25/2025 8:00:00 AM +00:004/25/2025 7:00:00 PM +00:00Agent will not be present at open houseAdd to Calendar
-
Saturday, April 26, 20258:00 am to 7:00 pm4/26/2025 8:00:00 AM +00:004/26/2025 7:00:00 PM +00:00Agent will not be present at open houseAdd to Calendar
Home Details
Home Type
- Single Family
Est. Annual Taxes
- $3,786
Year Built
- Built in 2004
Parking
- 2 Car Attached Garage
Home Design
- Traditional Architecture
- Brick Exterior Construction
- Shingle Roof
- Composition Roof
Interior Spaces
- 2,514 Sq Ft Home
- 2-Story Property
- 1 Fireplace
Flooring
- Wood
- Carpet
- Tile
Bedrooms and Bathrooms
- 3 Bedrooms
- Primary Bedroom on Main
Schools
- Buckhorn Creek Elementary School
- Holly Grove Middle School
- Fuquay Varina High School
Utilities
- Central Heating and Cooling System
- Well
- Septic Tank
Additional Features
- In Ground Pool
- 0.77 Acre Lot
Community Details
- No Home Owners Association
- Oliver Creek Subdivision
Listing and Financial Details
- Assessor Parcel Number 0647.03043705 0315654
Map
Home Values in the Area
Average Home Value in this Area
Tax History
| Year | Tax Paid | Tax Assessment Tax Assessment Total Assessment is a certain percentage of the fair market value that is determined by local assessors to be the total taxable value of land and additions on the property. | Land | Improvement |
|---|---|---|---|---|
| 2024 | $3,786 | $606,424 | $120,000 | $486,424 |
| 2023 | $3,045 | $387,989 | $65,000 | $322,989 |
| 2022 | $2,822 | $387,989 | $65,000 | $322,989 |
| 2021 | $2,746 | $387,989 | $65,000 | $322,989 |
| 2020 | $2,701 | $387,989 | $65,000 | $322,989 |
| 2019 | $2,499 | $303,565 | $40,000 | $263,565 |
| 2018 | $2,298 | $303,565 | $40,000 | $263,565 |
| 2017 | $2,178 | $303,565 | $40,000 | $263,565 |
| 2016 | $2,134 | $291,325 | $40,000 | $251,325 |
| 2015 | $2,201 | $314,029 | $48,000 | $266,029 |
| 2014 | $2,086 | $314,029 | $48,000 | $266,029 |
Property History
| Date | Event | Price | Change | Sq Ft Price |
|---|---|---|---|---|
| 04/03/2025 04/03/25 | Price Changed | $620,000 | -1.0% | $247 / Sq Ft |
| 03/20/2025 03/20/25 | Price Changed | $626,000 | -0.9% | $249 / Sq Ft |
| 03/06/2025 03/06/25 | Price Changed | $632,000 | -1.6% | $251 / Sq Ft |
| 02/20/2025 02/20/25 | Price Changed | $642,000 | -0.6% | $255 / Sq Ft |
| 02/06/2025 02/06/25 | Price Changed | $646,000 | -0.6% | $257 / Sq Ft |
| 01/28/2025 01/28/25 | For Sale | $650,000 | -- | $259 / Sq Ft |
Deed History
| Date | Type | Sale Price | Title Company |
|---|---|---|---|
| Warranty Deed | $313,000 | None Available | |
| Warranty Deed | $279,000 | -- | |
| Warranty Deed | $44,000 | -- | |
| Warranty Deed | $88,000 | -- |
Mortgage History
| Date | Status | Loan Amount | Loan Type |
|---|---|---|---|
| Open | $100,000 | Credit Line Revolving | |
| Open | $297,800 | New Conventional | |
| Closed | $70,000 | Credit Line Revolving | |
| Closed | $40,000 | Credit Line Revolving | |
| Closed | $216,000 | New Conventional | |
| Previous Owner | $223,120 | Fannie Mae Freddie Mac | |
| Previous Owner | $44,000 | Purchase Money Mortgage | |
| Previous Owner | $199,500 | Unknown |
Similar Homes in Holly Springs, NC
Source: Doorify MLS
MLS Number: 10073193
APN: 0647.03-04-3705-000
- 5521 Erinvale Ct
- 0 Buckhorn Duncan Rd Unit 649042
- 6925 Rex Rd
- 7104 Rex Rd
- 6932 Buckhorn Duncan Rd
- 6829 Sleeping Meadow Ln
- 6712 Stepherly Way
- 6720 Fawn Hoof Trail
- 7400 Duncans Ridge Way
- 105 Smoky Emerald Way
- 216 Ocean Jasper Dr
- 112 Ava Ct
- 201 Lingonberry Dr
- 137 Tayberry Ct
- 105 Mystic Quartz Ln
- 116 Mystic Quartz Ln
- 105 Tayberry Ct
- 117 Tiguan Ct
- 5745 Spence Farm Rd
- 113 Cloud Berry Ln






