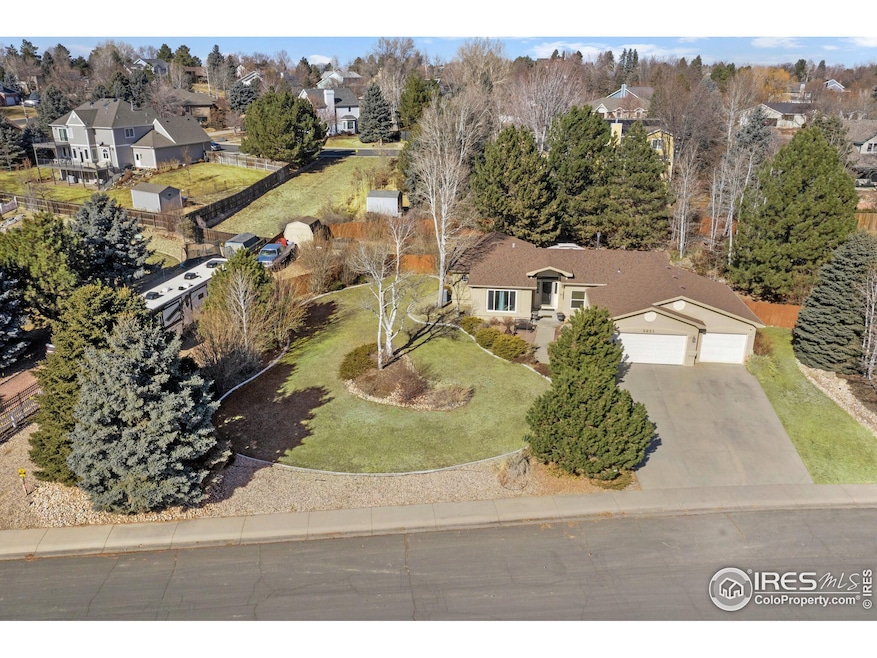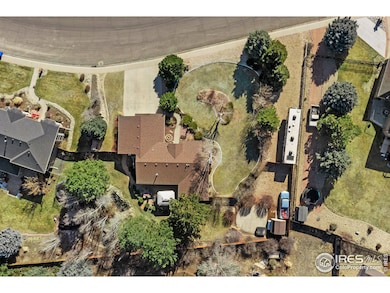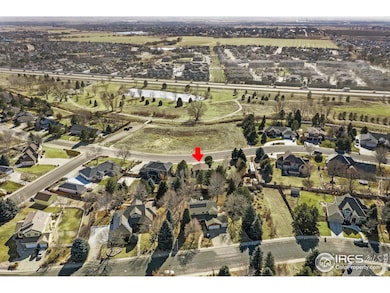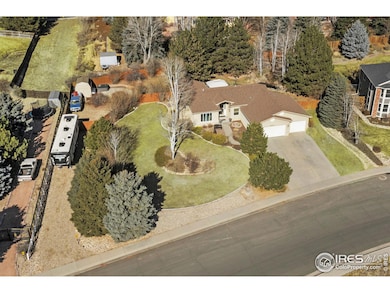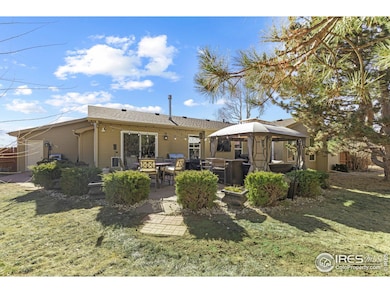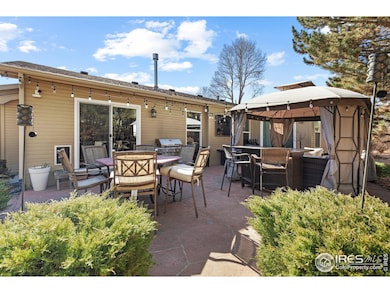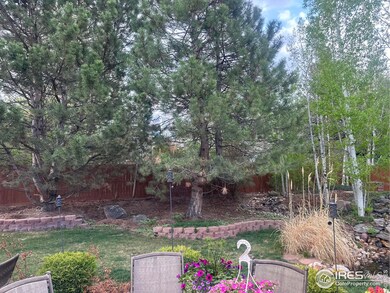
5621 W 27th St Greeley, CO 80634
Highland Park West NeighborhoodEstimated payment $4,373/month
Highlights
- Parking available for a boat
- City View
- Wood Flooring
- Waterfall on Lot
- Cathedral Ceiling
- No HOA
About This Home
Rare one-of-a-kind home in Highland Park West! This extremely well-maintained & PRE-Inspected home has it all. The location is at a premium with easy access right off HWY 34, directly across the street to Josephine Jones Park, a quick drive to Highland Hills golf course, Monfort Park, shopping, restaurants and no HOA! This beautiful home sits on just over a 1/2-acre lot. With a serene oasis for a backyard, mature aspen and pine trees, a stunning water feature with 2 waterfalls and pond make it a great space for entertaining or just relaxing with family and friends on the flagstone patio. It has a fully fenced yard and RV parking large enough for multiple units or trailers. This home offers an open concept living area, city living amenities with a country home feel. Double-sided fireplace, all windows were upgraded and installed in November 2024. Fresh paint throughout. Granite counters in the kitchen and baths. A large dining area and breakfast nook. The main bath is an ensuite to a large master bedroom and walk through closet. A massive fully finished basement features a wet bar, bedroom, and 3/4 bath, allowing for plenty of room to entertain or allow guests an entirely separate living area.
Home Details
Home Type
- Single Family
Est. Annual Taxes
- $2,318
Year Built
- Built in 1995
Lot Details
- 0.54 Acre Lot
- South Facing Home
- Southern Exposure
- Wood Fence
- Sprinkler System
Parking
- 3 Car Attached Garage
- Garage Door Opener
- Parking available for a boat
Home Design
- Wood Frame Construction
- Composition Roof
- Composition Shingle
- Stucco
Interior Spaces
- 2,994 Sq Ft Home
- 1-Story Property
- Wet Bar
- Bar Fridge
- Cathedral Ceiling
- Ceiling Fan
- Gas Fireplace
- Double Pane Windows
- Window Treatments
- Family Room
- Dining Room
- City Views
- Basement Fills Entire Space Under The House
Kitchen
- Eat-In Kitchen
- Electric Oven or Range
- Self-Cleaning Oven
- Microwave
- Dishwasher
- Disposal
Flooring
- Wood
- Carpet
Bedrooms and Bathrooms
- 3 Bedrooms
- Walk-In Closet
- Primary bathroom on main floor
Laundry
- Laundry on main level
- Sink Near Laundry
- Washer and Dryer Hookup
Outdoor Features
- Patio
- Waterfall on Lot
- Exterior Lighting
- Outdoor Storage
Location
- Mineral Rights Excluded
Schools
- Monfort Elementary School
- Prairie Heights Middle School
- Greeley West High School
Utilities
- Forced Air Heating and Cooling System
- High Speed Internet
- Cable TV Available
Community Details
- No Home Owners Association
- Highland Park West Subdivision
Listing and Financial Details
- Assessor Parcel Number R0157694
Map
Home Values in the Area
Average Home Value in this Area
Tax History
| Year | Tax Paid | Tax Assessment Tax Assessment Total Assessment is a certain percentage of the fair market value that is determined by local assessors to be the total taxable value of land and additions on the property. | Land | Improvement |
|---|---|---|---|---|
| 2024 | $2,752 | $37,710 | $6,700 | $31,010 |
| 2023 | $2,752 | $38,090 | $6,770 | $31,320 |
| 2022 | $2,606 | $29,890 | $5,560 | $24,330 |
| 2021 | $2,689 | $30,750 | $5,720 | $25,030 |
| 2020 | $2,846 | $32,650 | $5,720 | $26,930 |
| 2019 | $2,854 | $32,650 | $5,720 | $26,930 |
| 2018 | $2,018 | $24,370 | $5,760 | $18,610 |
| 2017 | $2,029 | $24,370 | $5,760 | $18,610 |
| 2016 | $1,843 | $24,910 | $6,370 | $18,540 |
| 2015 | $1,836 | $24,910 | $6,370 | $18,540 |
| 2014 | $1,552 | $20,540 | $5,170 | $15,370 |
Property History
| Date | Event | Price | Change | Sq Ft Price |
|---|---|---|---|---|
| 03/19/2025 03/19/25 | For Sale | $749,000 | +25.9% | $250 / Sq Ft |
| 11/16/2022 11/16/22 | Sold | $595,000 | -3.3% | $199 / Sq Ft |
| 10/12/2022 10/12/22 | Price Changed | $615,000 | -2.4% | $205 / Sq Ft |
| 10/06/2022 10/06/22 | For Sale | $630,000 | -- | $210 / Sq Ft |
Deed History
| Date | Type | Sale Price | Title Company |
|---|---|---|---|
| Warranty Deed | $595,000 | -- | |
| Interfamily Deed Transfer | -- | None Available | |
| Interfamily Deed Transfer | -- | Land Title Guarantee Co | |
| Interfamily Deed Transfer | -- | None Available | |
| Warranty Deed | $307,500 | Chicago Title Co | |
| Warranty Deed | $311,000 | Security Title | |
| Interfamily Deed Transfer | -- | None Available | |
| Warranty Deed | $297,600 | North American Title | |
| Deed | $160,800 | -- | |
| Deed | -- | -- | |
| Deed | $34,000 | -- |
Mortgage History
| Date | Status | Loan Amount | Loan Type |
|---|---|---|---|
| Open | $614,750 | VA | |
| Closed | $599,500 | VA | |
| Closed | $595,000 | VA | |
| Previous Owner | $151,000 | Construction | |
| Previous Owner | $346,000 | New Conventional | |
| Previous Owner | $338,000 | New Conventional | |
| Previous Owner | $328,652 | FHA | |
| Previous Owner | $260,000 | New Conventional | |
| Previous Owner | $275,563 | FHA | |
| Previous Owner | $238,080 | Fannie Mae Freddie Mac | |
| Previous Owner | $59,400 | Unknown | |
| Previous Owner | $46,100 | Unknown | |
| Previous Owner | $175,000 | Unknown | |
| Previous Owner | $141,700 | Unknown | |
| Previous Owner | $14,500 | Unknown | |
| Previous Owner | $145,800 | Unknown |
Similar Homes in Greeley, CO
Source: IRES MLS
MLS Number: 1028870
APN: R0157694
- 10316 19th Street Rd
- 1718 101st Avenue Ct
- 5775 29th St Unit 609
- 5775 29th St Unit 107
- 5775 29th St Unit 1310
- 5775 29th St Unit 208
- 2539 53rd Ave
- 5551 29th St Unit 2812
- 5551 29th St Unit 3513
- 5551 29th St
- 5551 29th St Unit 4513
- 2915 58th Avenue Ct
- 5701 W 31st St
- 5151 29th St Unit 1612
- 5151 29th St Unit 412
- 5151 29th St Unit 1906
- 5151 W 29th St Unit 1202
- 5151 W 29th St Unit 1504
- 5151 W 29th St Unit 605
- 3117 58th Avenue Ct
