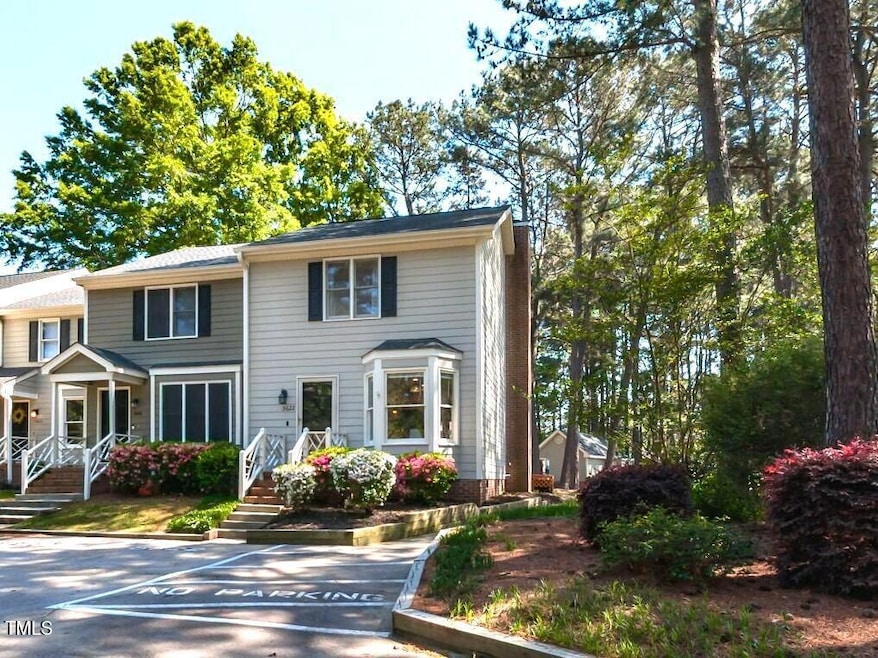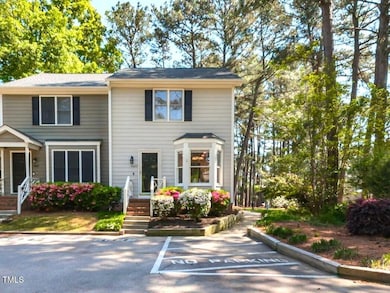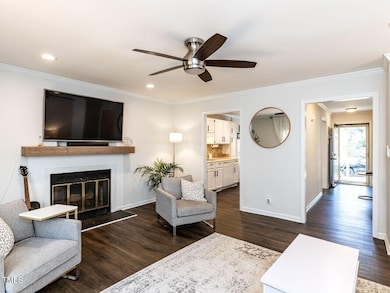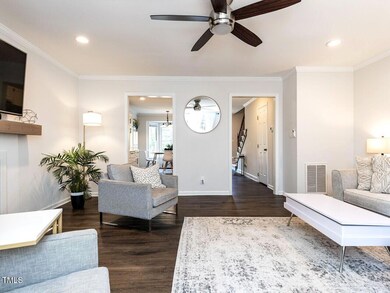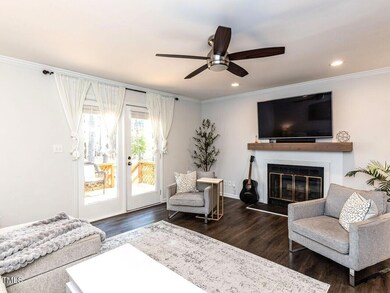
5622 Darrow Dr Raleigh, NC 27612
Crabtree NeighborhoodEstimated payment $2,076/month
Highlights
- Deck
- Traditional Architecture
- Pool View
- Pine Hollow Middle School Rated A
- End Unit
- Community Pool
About This Home
Great West Raleigh location with End Unit privacy and swimming pool views from the deck and flat backyard! This convenient home is just steps away from the neighborhood pool and minutes from restaurants, entertainment, and parks with walking and biking trails. Neutral colors inside and upgraded luxury vinyl plank flooring on the main level. Recent additions include custom floating shelves and fireplace mantel, 2023 water heater, and new exterior paint in 2024. All carpet is freshly cleaned and both bedrooms have en suite full baths. The Primary also has a pool view and walk-in closet. This popular neighborhood has dedicated parking spaces and abundant parking for guests, too. New roof in 2020 and exterior maintenance and landscaping covered by the HOA. Near major roadways with easy access to all points in the Triangle.
Townhouse Details
Home Type
- Townhome
Est. Annual Taxes
- $2,436
Year Built
- Built in 1986
Lot Details
- 1,742 Sq Ft Lot
- End Unit
HOA Fees
- $230 Monthly HOA Fees
Home Design
- Traditional Architecture
- Brick Foundation
- Shingle Roof
- Asphalt Roof
- Lap Siding
- Masonite
Interior Spaces
- 1,187 Sq Ft Home
- 2-Story Property
- Crown Molding
- Smooth Ceilings
- Ceiling Fan
- Recessed Lighting
- Chandelier
- Wood Burning Fireplace
- Screen For Fireplace
- Fireplace Features Masonry
- French Doors
- Entrance Foyer
- Family Room with Fireplace
- Dining Room
- Utility Room
- Pool Views
- Basement
- Crawl Space
- Pull Down Stairs to Attic
Kitchen
- Eat-In Kitchen
- Electric Oven
- Gas Range
- Microwave
- Ice Maker
- Dishwasher
- Stainless Steel Appliances
- Disposal
Flooring
- Carpet
- Luxury Vinyl Tile
- Vinyl
Bedrooms and Bathrooms
- 2 Bedrooms
- Walk-In Closet
- Bathtub with Shower
Laundry
- Laundry in Hall
- Laundry on upper level
- Dryer
- Washer
Home Security
Parking
- 4 Parking Spaces
- Additional Parking
- 2 Open Parking Spaces
- Parking Lot
- Assigned Parking
Outdoor Features
- Deck
- Outdoor Storage
Schools
- Brier Creek Elementary School
- Pine Hollow Middle School
- Leesville Road High School
Utilities
- Forced Air Heating and Cooling System
- Heating System Uses Natural Gas
- Hot Water Heating System
- Natural Gas Connected
- Gas Water Heater
- High Speed Internet
- Cable TV Available
Listing and Financial Details
- Assessor Parcel Number 0786557397
Community Details
Overview
- Association fees include ground maintenance, maintenance structure
- Oak Park West Townhomes Association, Phone Number (919) 403-1400
- Oak Park West Subdivision
- Maintained Community
- Community Parking
Recreation
- Community Pool
Security
- Storm Doors
- Carbon Monoxide Detectors
- Fire and Smoke Detector
Map
Home Values in the Area
Average Home Value in this Area
Tax History
| Year | Tax Paid | Tax Assessment Tax Assessment Total Assessment is a certain percentage of the fair market value that is determined by local assessors to be the total taxable value of land and additions on the property. | Land | Improvement |
|---|---|---|---|---|
| 2024 | $2,436 | $278,191 | $75,000 | $203,191 |
| 2023 | $1,755 | $159,147 | $45,000 | $114,147 |
| 2022 | $1,631 | $159,147 | $45,000 | $114,147 |
| 2021 | $1,569 | $159,147 | $45,000 | $114,147 |
| 2020 | $1,540 | $159,147 | $45,000 | $114,147 |
| 2019 | $1,394 | $118,596 | $35,000 | $83,596 |
| 2018 | $1,316 | $118,596 | $35,000 | $83,596 |
| 2017 | $1,254 | $118,596 | $35,000 | $83,596 |
| 2016 | $1,228 | $118,596 | $35,000 | $83,596 |
| 2015 | $1,289 | $122,524 | $26,000 | $96,524 |
| 2014 | -- | $122,524 | $26,000 | $96,524 |
Property History
| Date | Event | Price | Change | Sq Ft Price |
|---|---|---|---|---|
| 04/25/2025 04/25/25 | For Sale | $295,000 | +3.5% | $249 / Sq Ft |
| 12/15/2023 12/15/23 | Off Market | $285,000 | -- | -- |
| 08/26/2022 08/26/22 | Sold | $285,000 | +2.2% | $245 / Sq Ft |
| 07/21/2022 07/21/22 | Pending | -- | -- | -- |
| 07/14/2022 07/14/22 | For Sale | $279,000 | 0.0% | $240 / Sq Ft |
| 06/20/2013 06/20/13 | Rented | $999 | -4.9% | -- |
| 06/06/2013 06/06/13 | Under Contract | -- | -- | -- |
| 05/21/2013 05/21/13 | For Rent | $1,050 | -- | -- |
Deed History
| Date | Type | Sale Price | Title Company |
|---|---|---|---|
| Warranty Deed | $285,000 | South John B | |
| Deed | -- | None Available | |
| Warranty Deed | $125,000 | None Available | |
| Warranty Deed | $130,000 | None Available | |
| Warranty Deed | $105,000 | -- | |
| Warranty Deed | $101,000 | -- |
Mortgage History
| Date | Status | Loan Amount | Loan Type |
|---|---|---|---|
| Open | $205,000 | New Conventional | |
| Previous Owner | $122,250 | New Conventional | |
| Previous Owner | $127,645 | FHA | |
| Previous Owner | $104,176 | No Value Available | |
| Previous Owner | $100,900 | FHA |
Similar Homes in Raleigh, NC
Source: Doorify MLS
MLS Number: 10091731
APN: 0786.11-55-7397-000
- 5622 Darrow Dr
- 5517 Sharpe Dr
- 4240 Camden Woods Ct
- 5620 Hamstead Crossing
- 4808 Connell Dr
- 5505 Crabtree Park Ct
- 4709 Delta Lake Dr
- 5710 Corbon Crest Ln
- 5551 Vista View Ct
- 5430 Crabtree Park Ct
- 4815 Oak Park Rd
- 5734 Corbon Crest Ln
- 5507 Vista View Ct
- 5421 Vista View Ct
- 5025 Fanyon Way
- 5053 Amber Clay Ln
- 5901 Chivalry Ct
- 4808 Glen Forest Dr
- 4924 Amber Clay Ln
- 5033 Amber Clay Ln
