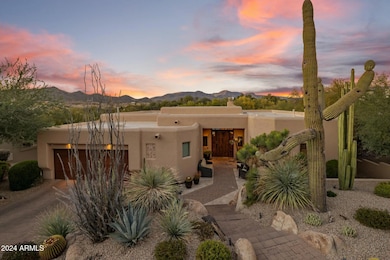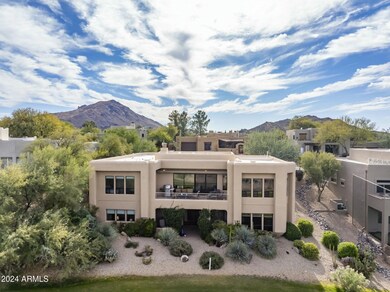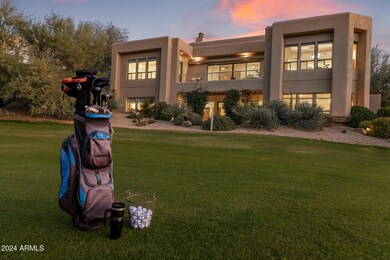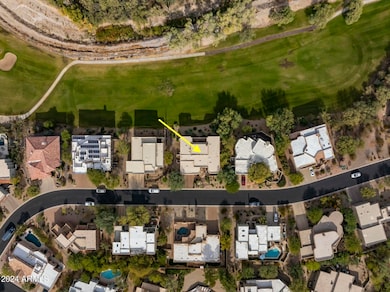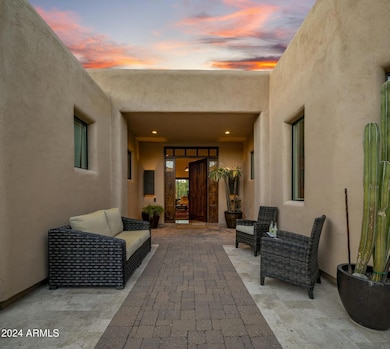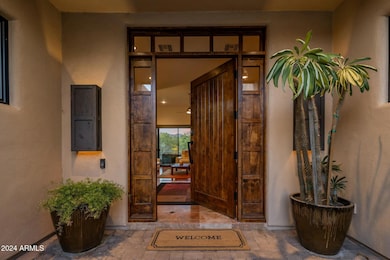
5622 E Sugarloaf Trail Cave Creek, AZ 85331
Highlights
- On Golf Course
- Wood Flooring
- Granite Countertops
- Black Mountain Elementary School Rated A-
- Hydromassage or Jetted Bathtub
- Balcony
About This Home
As of March 2025Experience Desert Living in Style at Rancho Mañana! This stunning home on the 16th Fairway blends territorial charm & contemporary elegance, offering 3 bedrooms, 2.5 baths, an office & versatile living spaces. Built in 2006 with a new roof & exceptional craftsmanship, it features alder wood doors, travertine tile, hardwood floors, granite counters, custom cabinets, stainless appliances & modern touches like automatic Hunter Douglas shades and Anderson patio doors. The entry-level boasts a welcoming foyer with mountain & golf course views, a great room with gas fireplace, an open kitchen & dining area, a luxurious primary suite with walk-in closet, a guest room, powder room, laundry & large pantry. Step onto the deck with a retractable awning and misters for outdoor relaxation and enjoy... the views. Downstairs includes a media/game/exercise room, office/den with glass doors, third bedroom & full bath, plus a patio with misters overlooking the fairway. This home offers luxury, flexibility & endless possibilities.
Last Agent to Sell the Property
Berkshire Hathaway HomeServices Arizona Properties License #SA559264000

Home Details
Home Type
- Single Family
Est. Annual Taxes
- $2,803
Year Built
- Built in 2006
Lot Details
- 9,900 Sq Ft Lot
- Desert faces the front of the property
- On Golf Course
- Private Streets
- Front and Back Yard Sprinklers
- Sprinklers on Timer
HOA Fees
- $75 Monthly HOA Fees
Parking
- 2 Car Garage
Home Design
- Roof Updated in 2024
- Wood Frame Construction
- Built-Up Roof
- Stucco
Interior Spaces
- 4,327 Sq Ft Home
- 2-Story Property
- Ceiling height of 9 feet or more
- Ceiling Fan
- Skylights
- Double Pane Windows
- ENERGY STAR Qualified Windows with Low Emissivity
- Living Room with Fireplace
- Security System Owned
Kitchen
- Eat-In Kitchen
- Breakfast Bar
- Built-In Microwave
- Granite Countertops
Flooring
- Wood
- Carpet
- Tile
Bedrooms and Bathrooms
- 3 Bedrooms
- Primary Bathroom is a Full Bathroom
- 2.5 Bathrooms
- Dual Vanity Sinks in Primary Bathroom
- Hydromassage or Jetted Bathtub
- Bathtub With Separate Shower Stall
Outdoor Features
- Balcony
Schools
- Black Mountain Elementary School
- Sonoran Trails Middle School
- Cactus Shadows High School
Utilities
- Cooling Available
- Zoned Heating
- Heating System Uses Natural Gas
- Plumbing System Updated in 2023
- High Speed Internet
Listing and Financial Details
- Tax Lot 55
- Assessor Parcel Number 211-05-068
Community Details
Overview
- Association fees include ground maintenance, street maintenance
- Pmg Services Association, Phone Number (480) 829-7400
- Built by J. P. Malone
- Rancho Manana Subdivision
Recreation
- Golf Course Community
Map
Home Values in the Area
Average Home Value in this Area
Property History
| Date | Event | Price | Change | Sq Ft Price |
|---|---|---|---|---|
| 03/31/2025 03/31/25 | Sold | $1,210,000 | -6.9% | $280 / Sq Ft |
| 03/08/2025 03/08/25 | Pending | -- | -- | -- |
| 02/02/2025 02/02/25 | Price Changed | $1,300,000 | -3.7% | $300 / Sq Ft |
| 12/12/2024 12/12/24 | For Sale | $1,350,000 | +125.0% | $312 / Sq Ft |
| 03/02/2015 03/02/15 | Sold | $600,000 | -7.7% | $138 / Sq Ft |
| 01/27/2015 01/27/15 | Pending | -- | -- | -- |
| 10/30/2014 10/30/14 | Price Changed | $650,000 | -7.1% | $150 / Sq Ft |
| 05/16/2014 05/16/14 | Price Changed | $699,900 | -2.8% | $161 / Sq Ft |
| 04/03/2014 04/03/14 | Price Changed | $720,000 | -9.9% | $166 / Sq Ft |
| 12/16/2013 12/16/13 | For Sale | $799,000 | -- | $184 / Sq Ft |
Tax History
| Year | Tax Paid | Tax Assessment Tax Assessment Total Assessment is a certain percentage of the fair market value that is determined by local assessors to be the total taxable value of land and additions on the property. | Land | Improvement |
|---|---|---|---|---|
| 2025 | $2,803 | $74,114 | -- | -- |
| 2024 | $2,682 | $70,584 | -- | -- |
| 2023 | $2,682 | $80,810 | $16,160 | $64,650 |
| 2022 | $2,627 | $66,520 | $13,300 | $53,220 |
| 2021 | $2,949 | $61,280 | $12,250 | $49,030 |
| 2020 | $2,907 | $58,070 | $11,610 | $46,460 |
| 2019 | $2,949 | $57,850 | $11,570 | $46,280 |
| 2018 | $2,839 | $55,110 | $11,020 | $44,090 |
| 2017 | $2,897 | $58,180 | $11,630 | $46,550 |
| 2016 | $2,881 | $52,910 | $10,580 | $42,330 |
| 2015 | $2,882 | $55,700 | $11,140 | $44,560 |
Mortgage History
| Date | Status | Loan Amount | Loan Type |
|---|---|---|---|
| Previous Owner | $265,000 | New Conventional |
Deed History
| Date | Type | Sale Price | Title Company |
|---|---|---|---|
| Warranty Deed | $1,210,000 | Magnus Title Agency | |
| Warranty Deed | $600,000 | First American Title | |
| Deed Of Distribution | -- | None Available | |
| Cash Sale Deed | $165,000 | North American Title Co |
Similar Homes in Cave Creek, AZ
Source: Arizona Regional Multiple Listing Service (ARMLS)
MLS Number: 6792087
APN: 211-05-068
- 5572 E Sugarloaf Trail
- 5667 E Sugarloaf Trail
- 38940 N 54th St
- 39185 N 56th St
- 5480 E Desert Creek Ln
- 5640 E Miramonte Dr
- 39016 N Habitat Cir
- 7344 E Continental Mountain Estates Dr Unit 1
- 39006 N Habitat Cir
- 5801 E Saguaro Rd
- 6062 E Knolls Way S
- 6067 E Knolls Way S
- 38065 N Cave Creek Rd Unit 9
- 38065 N Cave Creek Rd Unit 4
- 6088 E Knolls Way N
- 39347 N Old Stage Rd
- 6030 E Ridge Rd
- 38246 N Hazelwood Cir
- 37801 N Cave Creek Rd Unit 11
- 37801 N Cave Creek Rd Unit 13

