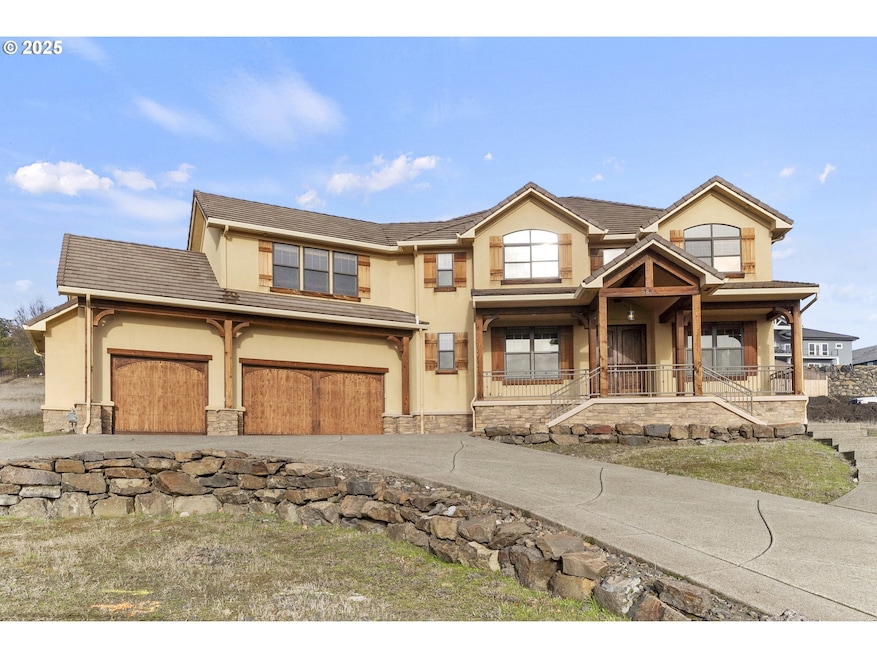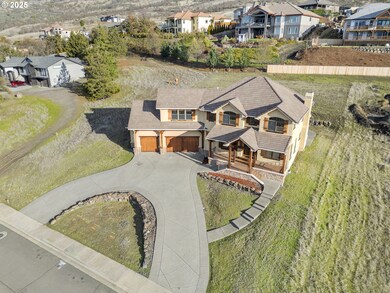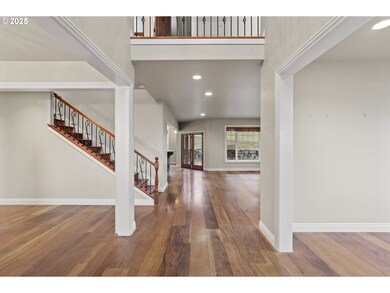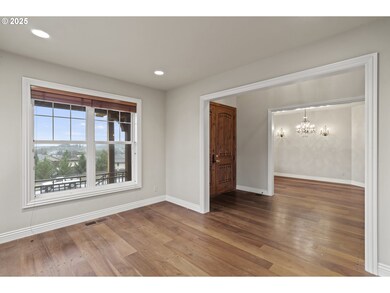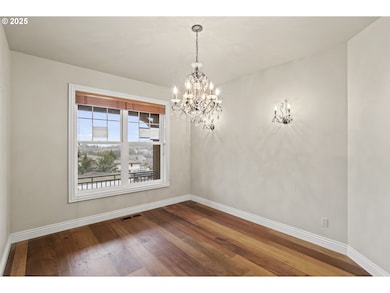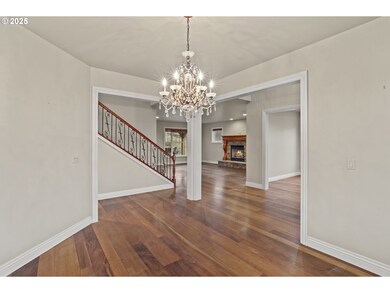
5622 Fallbrook Ln Medford, OR 97504
Highlights
- Territorial View
- Wood Flooring
- No HOA
- Hoover Elementary School Rated 10
- 2 Fireplaces
- 3 Car Attached Garage
About This Home
As of March 2025One of a kind custom built Saddle Ridge Estates home nearly 4000 above ground SF on almost a half acre! Circular driveway, oversized 3-car garage, stunning views of the Rogue Valley. Gourmet kitchen, granite, stainless steel appliances. Amazing primary suite has fireplace, dual sinks, soak tub, walk in closets w/ floor to ceiling shoe racks. Rich Mahogony floors with hand cut nails. Maple cabinets. Lots of tile & stonework throughout. Bonus rooms. A lot of love and thought was put into this custom. You will never, ever find another like it for this unbeatable price in Saddle Ridge so beat the spring rush and act now. Please see check out our video and our virtual tour! See Instructions.
Last Agent to Sell the Property
White Star Realty, Inc Brokerage Email: derricke@whitestarrealty.com License #200103075
Home Details
Home Type
- Single Family
Est. Annual Taxes
- $9,432
Year Built
- Built in 2006
Lot Details
- 0.43 Acre Lot
- Property is zoned SFR-2
Parking
- 3 Car Attached Garage
- Driveway
- On-Street Parking
Property Views
- Territorial
- Valley
Home Design
- Stucco Exterior
- Concrete Perimeter Foundation
Interior Spaces
- 3,701 Sq Ft Home
- 2-Story Property
- 2 Fireplaces
- Gas Fireplace
- Family Room
- Living Room
- Dining Room
- Crawl Space
- Dishwasher
- Laundry Room
Flooring
- Wood
- Tile
Bedrooms and Bathrooms
- 4 Bedrooms
Schools
- Hoover Elementary School
- Hedrick Middle School
- North Medford High School
Utilities
- Forced Air Heating and Cooling System
- Heating System Uses Gas
- Gas Water Heater
Community Details
- No Home Owners Association
- Saddle Ridge Estates Subdivision
Listing and Financial Details
- Assessor Parcel Number 10983162
Map
Home Values in the Area
Average Home Value in this Area
Property History
| Date | Event | Price | Change | Sq Ft Price |
|---|---|---|---|---|
| 03/07/2025 03/07/25 | Sold | $850,000 | 0.0% | $230 / Sq Ft |
| 02/11/2025 02/11/25 | Pending | -- | -- | -- |
| 02/01/2025 02/01/25 | For Sale | $850,000 | -- | $230 / Sq Ft |
Tax History
| Year | Tax Paid | Tax Assessment Tax Assessment Total Assessment is a certain percentage of the fair market value that is determined by local assessors to be the total taxable value of land and additions on the property. | Land | Improvement |
|---|---|---|---|---|
| 2024 | $9,432 | $631,430 | $169,770 | $461,660 |
| 2023 | $9,354 | $613,040 | $164,830 | $448,210 |
| 2022 | $8,920 | $613,040 | $164,830 | $448,210 |
| 2021 | $8,689 | $595,190 | $160,030 | $435,160 |
| 2020 | $8,506 | $577,860 | $155,380 | $422,480 |
| 2019 | $8,563 | $544,690 | $146,470 | $398,220 |
| 2018 | $8,173 | $528,830 | $142,210 | $386,620 |
| 2017 | $7,945 | $528,830 | $142,210 | $386,620 |
| 2016 | $7,997 | $498,480 | $134,050 | $364,430 |
| 2015 | $7,687 | $498,480 | $134,050 | $364,430 |
| 2014 | $7,552 | $469,880 | $126,350 | $343,530 |
Mortgage History
| Date | Status | Loan Amount | Loan Type |
|---|---|---|---|
| Open | $450,000 | New Conventional | |
| Previous Owner | $784,000 | Construction | |
| Previous Owner | $191,000 | Balloon |
Deed History
| Date | Type | Sale Price | Title Company |
|---|---|---|---|
| Special Warranty Deed | -- | Fidelity National Title | |
| Trustee Deed | $981,462 | None Listed On Document | |
| Trustee Deed | $981,462 | None Listed On Document | |
| Warranty Deed | $238,875 | Lawyers Title Ins |
Similar Homes in Medford, OR
Source: Regional Multiple Listing Service (RMLS)
MLS Number: 174554176
APN: 10983162
- 5626 Fallbrook Ln
- 5651 Autumn Park Dr
- 5648 Springview Ct
- 4926 Summerview Dr
- 1225 Gardner Way
- 4809 Hathaway Dr
- 4933 Summerview Dr
- 1234 Gardner Way
- 4719 Hathaway Dr
- 4691 Hathaway Dr
- 4690 Hathaway Dr
- 4663 Hathaway Dr
- 6011 Hillcrest Rd
- 138 Monterey Dr
- 1594 Angelcrest Dr
- 4608 Eagle Trace Dr
- 5150 Aerial Heights Dr
- 1556 Angel Crest Dr
- 1631 Angel Crest Dr
- 1575 Angel Crest Dr
