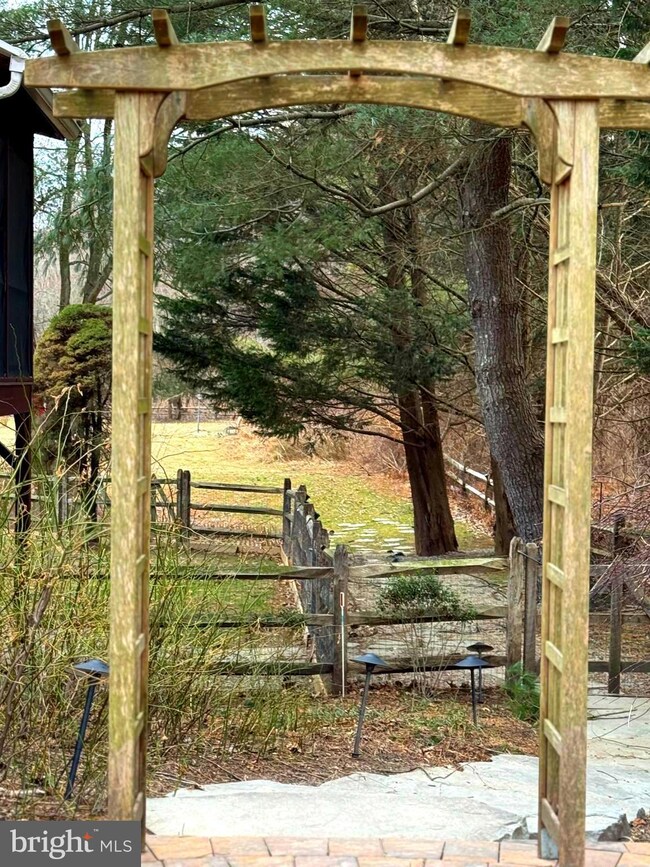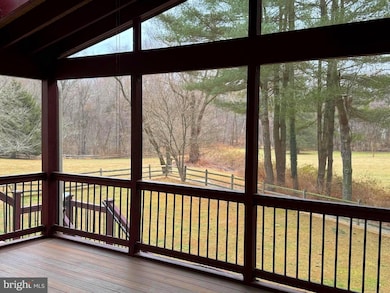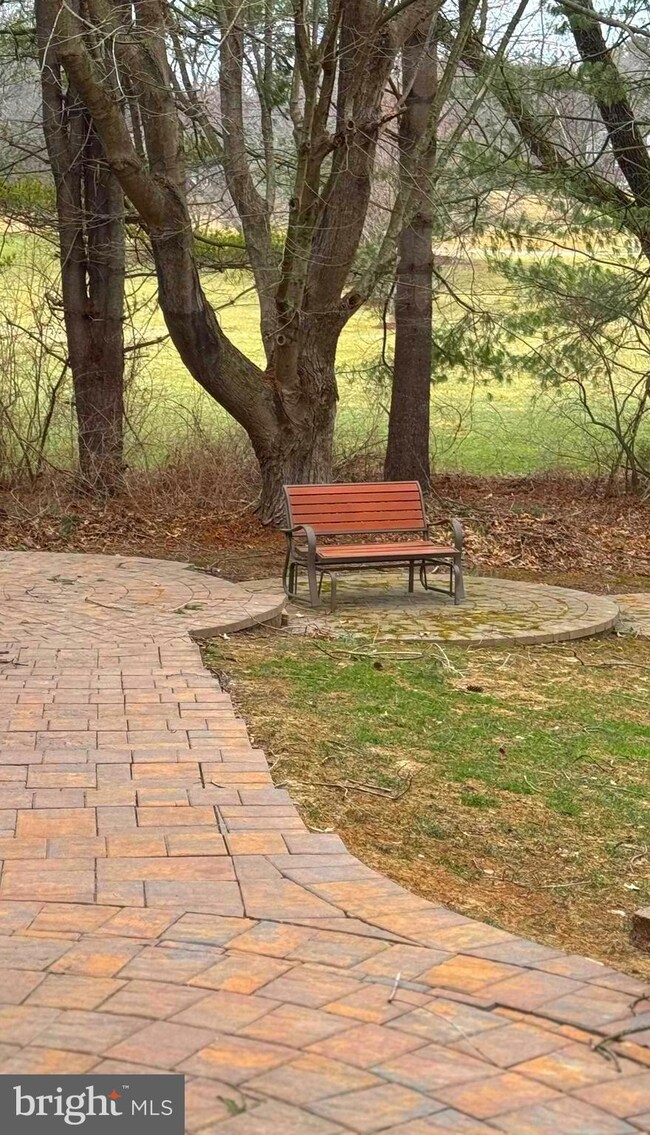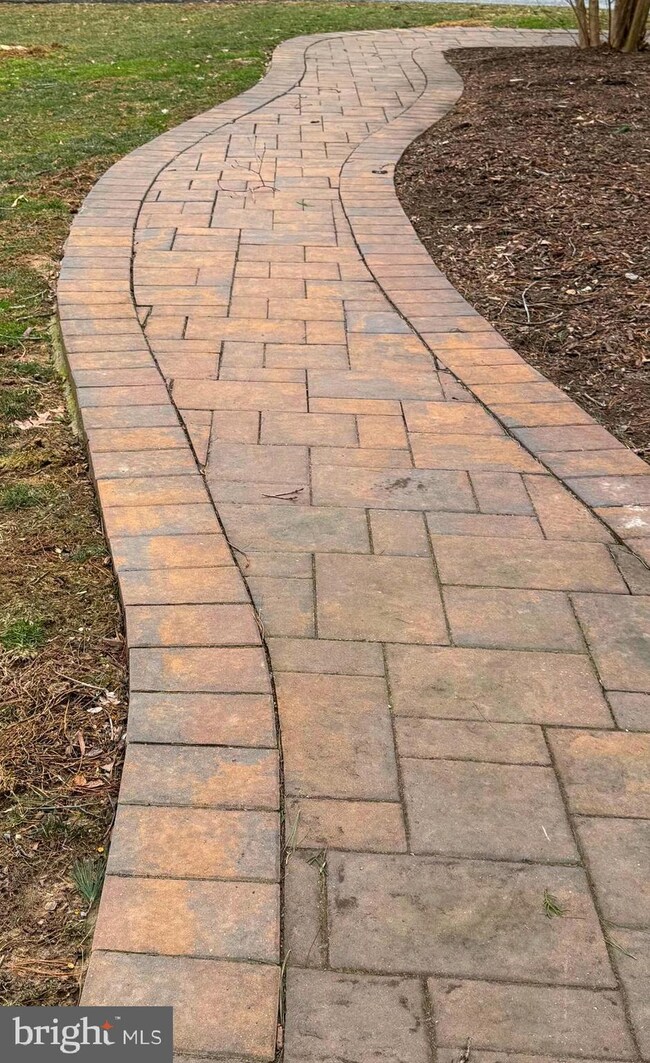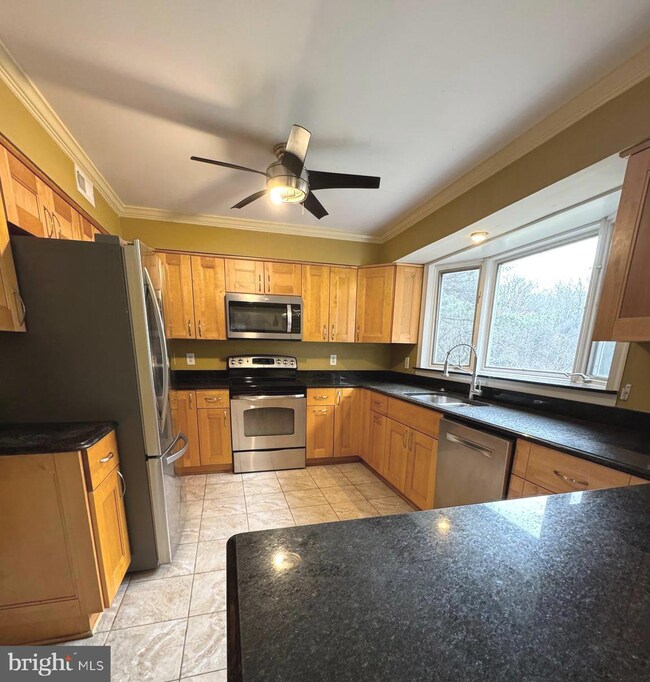
5622 Lake Christopher Dr Derwood, MD 20855
Highlights
- Solar Power System
- View of Trees or Woods
- Curved or Spiral Staircase
- Sequoyah Elementary School Rated A
- 2.73 Acre Lot
- Colonial Architecture
About This Home
As of March 2025WELCOME to an oasis of calm and tranquility amidst the rolling hills of Avery Village. This lush acreage backs to parkland and is fully fenced with split rail and mesh with multiple access gates that lead to trails, Lake Frank Nature Center and the feel that you are living in a park! Stroll across the sweet footbridge over a brook lined with blackberry bushes, contemplate life enjoying the patios, terraces and walkways with pavers, read a book on the screened porch while admiring the fig and cherry trees, crape myrtles, weeping willows and peonies….ahhhhh…. The urban country vibe is enhanced by convenient commuter and shopping/dining routes while the gracious 5-bedroom, 3-car garage Colonial home has been improved on a multitude of fronts: solar panels, rear deck, four-zone HVAC, hot water heater, sump pump and granite & maple kitchen with butler’s pantry. Life is good on Lake Christopher Drive!
Home Details
Home Type
- Single Family
Est. Annual Taxes
- $9,565
Year Built
- Built in 1983
Lot Details
- 2.73 Acre Lot
- Property is Fully Fenced
- Landscaped
- No Through Street
- Private Lot
- Premium Lot
- Cleared Lot
- Backs to Trees or Woods
- Front Yard
- Property is zoned RE2
Parking
- 3 Car Attached Garage
- Side Facing Garage
- Driveway
- Off-Street Parking
Property Views
- Woods
- Garden
Home Design
- Colonial Architecture
- Brick Exterior Construction
Interior Spaces
- Property has 3 Levels
- Traditional Floor Plan
- Curved or Spiral Staircase
- Built-In Features
- Chair Railings
- Crown Molding
- Ceiling Fan
- Skylights
- Recessed Lighting
- 2 Fireplaces
- Wood Burning Stove
- Fireplace With Glass Doors
- Fireplace Mantel
- Double Pane Windows
- Window Treatments
- Bay Window
- French Doors
- Sliding Doors
- Six Panel Doors
- Entrance Foyer
- Great Room
- Family Room Off Kitchen
- Sitting Room
- Living Room
- Dining Room
- Den
- Library
- Screened Porch
- Storage Room
- Home Gym
- Wood Flooring
Kitchen
- Breakfast Room
- Eat-In Kitchen
- Electric Oven or Range
- Stove
- Microwave
- Ice Maker
- Dishwasher
- Upgraded Countertops
- Disposal
Bedrooms and Bathrooms
- En-Suite Primary Bedroom
- En-Suite Bathroom
Laundry
- Laundry Room
- Laundry on lower level
- Dryer
- Washer
Finished Basement
- Heated Basement
- Walk-Out Basement
- Rear Basement Entry
- Basement Windows
Eco-Friendly Details
- Solar Power System
- Solar owned by seller
Outdoor Features
- Deck
- Patio
Schools
- Sequoyah Elementary School
- Redland Middle School
- Col. Zadok Magruder High School
Utilities
- Central Air
- Heat Pump System
- Vented Exhaust Fan
- 200+ Amp Service
- Water Dispenser
- 60 Gallon+ Electric Water Heater
- On Site Septic
- Perc Approved Septic
Community Details
- No Home Owners Association
- Built by STANLEY HALLE COMPANIES
- Avery Village Subdivision, Customized 'Laurelwood' Model Floorplan
Listing and Financial Details
- Tax Lot 19
- Assessor Parcel Number 160402024371
Map
Home Values in the Area
Average Home Value in this Area
Property History
| Date | Event | Price | Change | Sq Ft Price |
|---|---|---|---|---|
| 03/17/2025 03/17/25 | Sold | $1,037,500 | +3.9% | $233 / Sq Ft |
| 02/24/2025 02/24/25 | Pending | -- | -- | -- |
| 02/22/2025 02/22/25 | For Sale | $999,000 | +35.9% | $225 / Sq Ft |
| 07/18/2016 07/18/16 | Sold | $735,000 | -2.0% | $157 / Sq Ft |
| 06/11/2016 06/11/16 | Pending | -- | -- | -- |
| 05/27/2016 05/27/16 | For Sale | $750,000 | -- | $160 / Sq Ft |
Tax History
| Year | Tax Paid | Tax Assessment Tax Assessment Total Assessment is a certain percentage of the fair market value that is determined by local assessors to be the total taxable value of land and additions on the property. | Land | Improvement |
|---|---|---|---|---|
| 2024 | $9,565 | $780,133 | $0 | $0 |
| 2023 | $8,058 | $712,100 | $435,900 | $276,200 |
| 2022 | $7,693 | $712,100 | $435,900 | $276,200 |
| 2021 | $7,631 | $712,100 | $435,900 | $276,200 |
| 2020 | $3,961 | $741,200 | $415,200 | $326,000 |
| 2019 | $7,734 | $725,867 | $0 | $0 |
| 2018 | $7,571 | $710,533 | $0 | $0 |
| 2017 | $7,538 | $695,200 | $0 | $0 |
| 2016 | $8,107 | $681,200 | $0 | $0 |
| 2015 | $8,107 | $667,200 | $0 | $0 |
| 2014 | $8,107 | $653,200 | $0 | $0 |
Mortgage History
| Date | Status | Loan Amount | Loan Type |
|---|---|---|---|
| Open | $467,500 | New Conventional | |
| Previous Owner | $145,000 | Credit Line Revolving | |
| Previous Owner | $276,000 | Stand Alone Second | |
| Previous Owner | $415,000 | Stand Alone Second | |
| Previous Owner | $417,000 | New Conventional | |
| Previous Owner | $52,625 | Credit Line Revolving | |
| Previous Owner | $100,000 | Credit Line Revolving | |
| Previous Owner | $250,000 | New Conventional |
Deed History
| Date | Type | Sale Price | Title Company |
|---|---|---|---|
| Deed | $1,037,500 | First American Title | |
| Quit Claim Deed | -- | None Available | |
| Deed | $735,000 | Fidelity Natl Title Ins Co | |
| Deed | $722,500 | -- | |
| Deed | $412,000 | -- |
Similar Homes in Derwood, MD
Source: Bright MLS
MLS Number: MDMC2159604
APN: 04-02024371
- 5550 Muncaster Mill Rd
- 4833 Sweetbirch Dr
- 5904 Muncaster Mill Rd
- 5 Jasmine Ct
- 4908 Jasmine Dr
- 15707 Sycamore Ln
- 5806 Toboggan Cir
- 4507 Muncaster Mill Rd
- 14837 Bauer Dr
- 4505 Hornbeam Dr
- 5404 Marlin St
- 16513 George Washington Dr
- 14703 Myer Terrace
- 15803 Thistlebridge Dr
- 4636 Cherry Valley Dr
- 5917 Willow Knoll Dr
- 17401 Bowie Mill Rd
- 14417 Myer Terrace
- 7204 Grinnell Dr
- 5572 Burnside Dr

