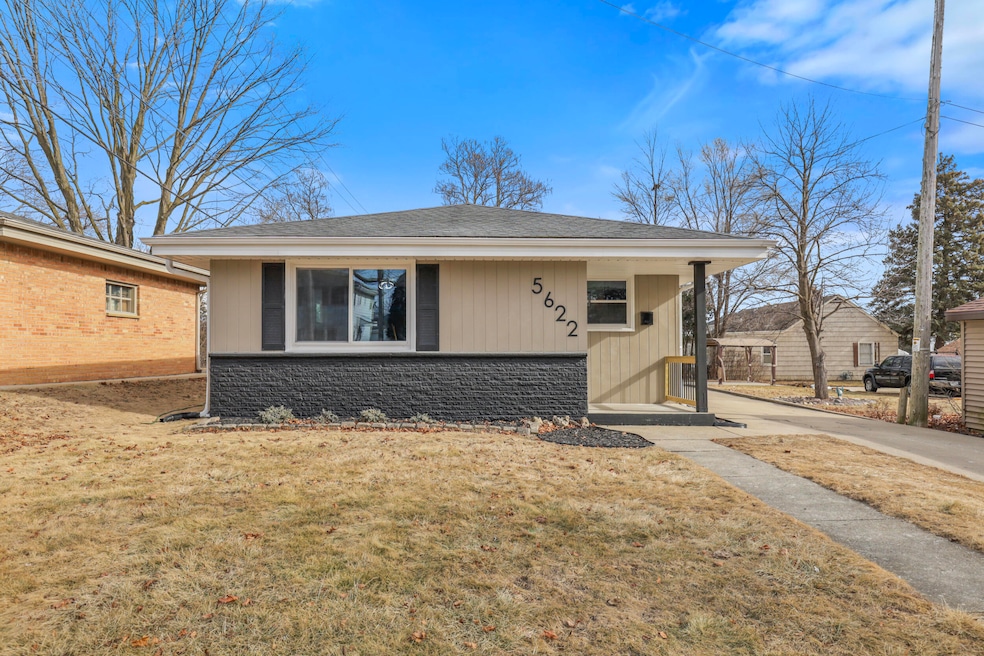
5622 N 86th St Milwaukee, WI 53225
Silver Swan NeighborhoodHighlights
- Open Floorplan
- Property is near public transit
- Wood Flooring
- Golda Meir School Rated A-
- Ranch Style House
- 2.5 Car Detached Garage
About This Home
As of March 2025Step into this fully remodeled ranch, where thoughtful design meets everyday comfort! The stunning open-concept layout features a sleek kitchen with a large island, quartz countertops that extend seamlessly as a backsplash, and all-new stainless steel appliances. Enjoy a cozy coffee/drink nook and a stylish dining area with a decorative accent wall. The luxurious bathrooms boast floor-to-ceiling tile, LED lighting, and surround sound for a spa-like experience. Three spacious bedrooms on the main level include a primary suite with an ensuite bath. The lower level offers a large bedroom with an egress window and a versatile rec space. Outside, a beautifully landscaped yard, fresh exterior paint, a 2.5-car garage, and a patio perfect for grilling complete this must-see home!
Last Agent to Sell the Property
Keshia Tally
Above and Beyond Real Estate Partners License #93393-94
Home Details
Home Type
- Single Family
Est. Annual Taxes
- $3,176
Year Built
- 1965
Parking
- 2.5 Car Detached Garage
- Driveway
Home Design
- Ranch Style House
- Brick Exterior Construction
- Vinyl Siding
Interior Spaces
- Open Floorplan
- Wood Flooring
Kitchen
- Oven
- Range
- Microwave
- Dishwasher
- Kitchen Island
Bedrooms and Bathrooms
- 4 Bedrooms
- 2 Full Bathrooms
Finished Basement
- Basement Fills Entire Space Under The House
- Sump Pump
- Block Basement Construction
Schools
- Bryant Elementary School
- Madison Academic Campus High School
Utilities
- Forced Air Heating and Cooling System
- Heating System Uses Natural Gas
Additional Features
- Patio
- 5,663 Sq Ft Lot
- Property is near public transit
Listing and Financial Details
- Exclusions: Seller's Personal Items
- Assessor Parcel Number 1779930200
Map
Home Values in the Area
Average Home Value in this Area
Property History
| Date | Event | Price | Change | Sq Ft Price |
|---|---|---|---|---|
| 03/21/2025 03/21/25 | Sold | $275,000 | +1.9% | $149 / Sq Ft |
| 02/09/2025 02/09/25 | Pending | -- | -- | -- |
| 02/07/2025 02/07/25 | For Sale | $269,900 | +68.1% | $146 / Sq Ft |
| 11/01/2024 11/01/24 | Sold | $160,555 | +7.1% | $129 / Sq Ft |
| 10/10/2024 10/10/24 | Off Market | $149,900 | -- | -- |
| 10/08/2024 10/08/24 | Pending | -- | -- | -- |
| 10/07/2024 10/07/24 | For Sale | $149,900 | 0.0% | $121 / Sq Ft |
| 10/04/2024 10/04/24 | Price Changed | $149,900 | -- | $121 / Sq Ft |
Tax History
| Year | Tax Paid | Tax Assessment Tax Assessment Total Assessment is a certain percentage of the fair market value that is determined by local assessors to be the total taxable value of land and additions on the property. | Land | Improvement |
|---|---|---|---|---|
| 2023 | $3,514 | $148,700 | $8,300 | $140,400 |
| 2022 | $3,225 | $148,700 | $8,300 | $140,400 |
| 2021 | $2,535 | $108,500 | $8,500 | $100,000 |
| 2020 | $2,581 | $108,500 | $8,500 | $100,000 |
| 2019 | $2,181 | $95,500 | $7,800 | $87,700 |
| 2018 | $2,241 | $95,500 | $7,800 | $87,700 |
| 2017 | $2,245 | $89,700 | $8,800 | $80,900 |
| 2016 | $2,122 | $81,500 | $8,800 | $72,700 |
| 2015 | $2,181 | $81,500 | $8,800 | $72,700 |
| 2014 | $2,364 | $86,100 | $8,800 | $77,300 |
| 2013 | -- | $81,200 | $8,800 | $72,400 |
Mortgage History
| Date | Status | Loan Amount | Loan Type |
|---|---|---|---|
| Open | $261,250 | New Conventional | |
| Previous Owner | $155,555 | New Conventional |
Deed History
| Date | Type | Sale Price | Title Company |
|---|---|---|---|
| Warranty Deed | $275,000 | None Listed On Document | |
| Warranty Deed | $160,600 | Executive Title Llc |
Similar Homes in Milwaukee, WI
Source: Metro MLS
MLS Number: 1906171
APN: 177-9930-200-4
- 5400 N 82nd Ct
- Lt0 N 91st St
- 7926 W Thurston Ave
- 5655 N 91st St
- 8257 W Sheridan Ave
- 5831 N 91st St
- 8660 W Fond du Lac Ave Unit 8680
- 9300 W Thurston Ave
- 5942 N 79th St
- 5812 N 94th St Unit 5814
- 5753 N 76th St
- 5866 N 77th St
- 8630 W Lancaster Ave
- 5110 N 84th St Unit 5112
- 5753 N 95th St
- 7835 W Caldwell Ct
- 5833 N 75th St
- 8721 W Douglas Ave
- 9625 W Thurston Ave Unit 9627
- 5723 N 77th St
