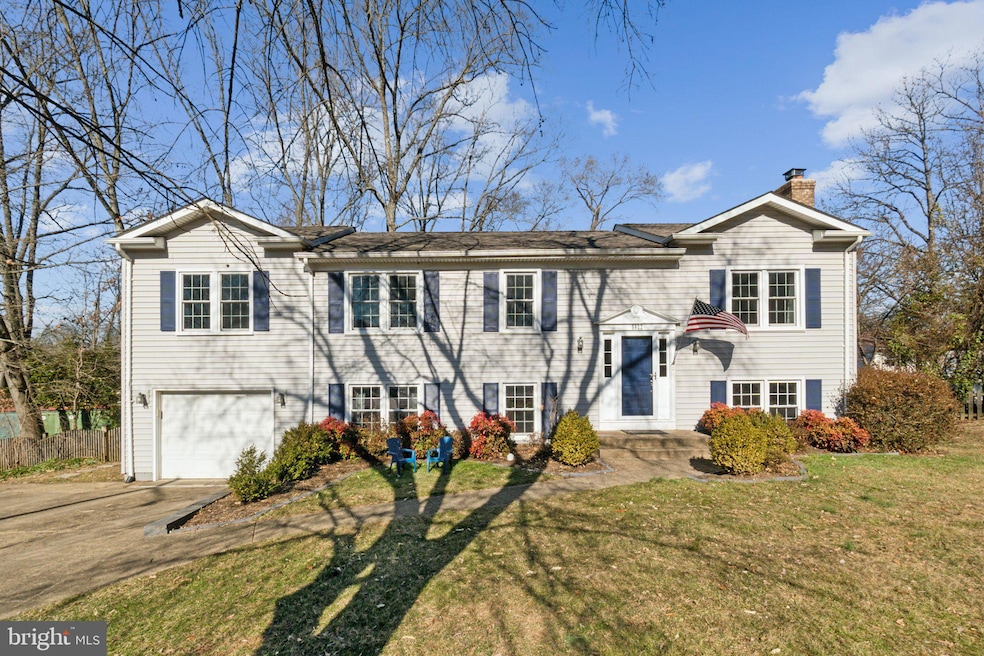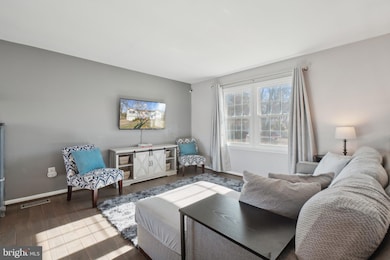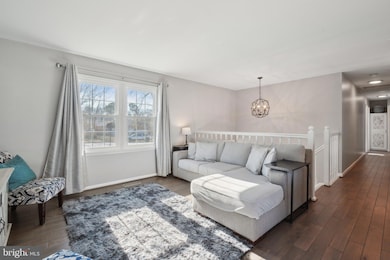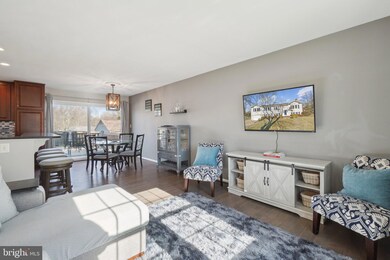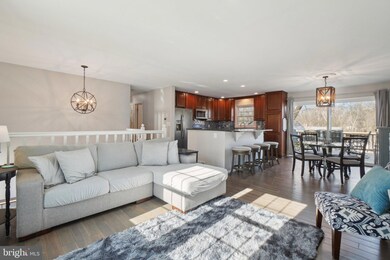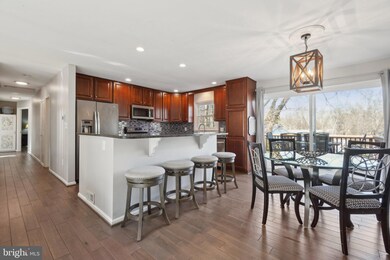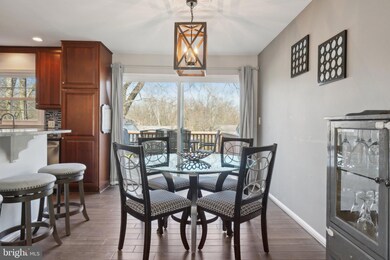
Highlights
- Open Floorplan
- Deck
- Attic
- Ravensworth Elementary School Rated A-
- Engineered Wood Flooring
- Breakfast Area or Nook
About This Home
As of March 2025BEAUTIFUL & EXPANDED split foyer in the heart of Burke on a private double cul-de-sac street. Renovated throughout. Kitchen with 42" cherry cabinets, granite counters, SS appliances w/ NEW dishwasher and microwave, backsplash and recessed lighting. Large island with breakfast bar. Open concept to the family room. Dining room with sliding door to the NEWLY resurfaced large deck with lots of space for eating and relaxing. Engineered wood/lam floors throughout. HUGE primary suite with walk-in closet with barn door and custom built-ins. Primary bath with dual vanity and make-up station, shower with designer tiles and glass door. Two additional HUGE secondary bedrooms with double closets. Updated hall bath with linen closet. Ceiling fans in bedrooms. Lower level offers a LARGE rec-room space with newly updated fireplace with mantle and glass doors, chimney recently cleaned/sealed. Sliding glass door leads to large covered concrete patio with overhead lighting. Raining out? No worries, this patio has a gutter system keeping you dry. Large fenced rear yard. Down the hall offers a 4th bedroom with double closet. Updated hall bath. PLUS a great office/craft room with custom built-ins and large window. Mud-room and laundry area off the oversized garage that offers extra storage space and back door to the yard. Driveway with additional parking pad. HVAC 2019 w/ UV light, tankless HWH, roof 2018, upper level windows 2022, ducts cleaned 2024....just too much to list it all! List of all updates and professional pics coming soon!
Home Details
Home Type
- Single Family
Est. Annual Taxes
- $6,387
Year Built
- Built in 1977
Lot Details
- 9,589 Sq Ft Lot
- Back Yard Fenced
- Landscaped
- Property is in excellent condition
- Property is zoned 130
HOA Fees
- $13 Monthly HOA Fees
Parking
- 1 Car Direct Access Garage
- 3 Driveway Spaces
- Front Facing Garage
- Garage Door Opener
- On-Street Parking
Home Design
- Split Foyer
- Vinyl Siding
- Concrete Perimeter Foundation
Interior Spaces
- Property has 2 Levels
- Open Floorplan
- Ceiling Fan
- Fireplace Mantel
- Family Room Off Kitchen
- Attic
Kitchen
- Breakfast Area or Nook
- Stove
- Built-In Microwave
- Dishwasher
- Disposal
Flooring
- Engineered Wood
- Ceramic Tile
Bedrooms and Bathrooms
- En-Suite Bathroom
- Walk-In Closet
Laundry
- Laundry on lower level
- Dryer
- Washer
Finished Basement
- Walk-Out Basement
- Rear Basement Entry
- Basement Windows
Outdoor Features
- Deck
- Patio
Schools
- Ravensworth Elementary School
- Lake Braddock Secondary Middle School
- Lake Braddock High School
Utilities
- Forced Air Heating and Cooling System
- Vented Exhaust Fan
- Tankless Water Heater
- Natural Gas Water Heater
Community Details
- Signal Hill Subdivision
Listing and Financial Details
- Tax Lot 22
- Assessor Parcel Number 0782 14 0022
Map
Home Values in the Area
Average Home Value in this Area
Property History
| Date | Event | Price | Change | Sq Ft Price |
|---|---|---|---|---|
| 03/26/2025 03/26/25 | Sold | $875,000 | +2.9% | $337 / Sq Ft |
| 02/28/2025 02/28/25 | Pending | -- | -- | -- |
| 02/28/2025 02/28/25 | For Sale | $850,000 | +16.4% | $328 / Sq Ft |
| 11/22/2021 11/22/21 | Sold | $730,000 | 0.0% | $293 / Sq Ft |
| 10/26/2021 10/26/21 | Price Changed | $730,000 | +4.3% | $293 / Sq Ft |
| 10/25/2021 10/25/21 | Pending | -- | -- | -- |
| 10/22/2021 10/22/21 | For Sale | $699,900 | +37.5% | $281 / Sq Ft |
| 09/28/2015 09/28/15 | Sold | $509,000 | -1.7% | $466 / Sq Ft |
| 09/01/2015 09/01/15 | Pending | -- | -- | -- |
| 08/12/2015 08/12/15 | Price Changed | $518,000 | -3.0% | $474 / Sq Ft |
| 06/22/2015 06/22/15 | Price Changed | $534,000 | -2.7% | $489 / Sq Ft |
| 05/19/2015 05/19/15 | Price Changed | $549,000 | -2.8% | $503 / Sq Ft |
| 04/21/2015 04/21/15 | Price Changed | $565,000 | -3.4% | $517 / Sq Ft |
| 03/25/2015 03/25/15 | For Sale | $585,000 | -- | $536 / Sq Ft |
Tax History
| Year | Tax Paid | Tax Assessment Tax Assessment Total Assessment is a certain percentage of the fair market value that is determined by local assessors to be the total taxable value of land and additions on the property. | Land | Improvement |
|---|---|---|---|---|
| 2024 | $8,188 | $658,870 | $300,000 | $358,870 |
| 2023 | $7,925 | $658,870 | $300,000 | $358,870 |
| 2022 | $7,512 | $615,390 | $280,000 | $335,390 |
| 2021 | $6,787 | $544,230 | $260,000 | $284,230 |
| 2020 | $6,693 | $534,230 | $250,000 | $284,230 |
| 2019 | $6,571 | $522,660 | $244,000 | $278,660 |
| 2018 | $5,557 | $483,220 | $239,000 | $244,220 |
| 2017 | $5,874 | $476,220 | $232,000 | $244,220 |
| 2016 | $5,699 | $462,110 | $225,000 | $237,110 |
| 2015 | $5,494 | $461,350 | $225,000 | $236,350 |
| 2014 | $5,482 | $461,350 | $225,000 | $236,350 |
Mortgage History
| Date | Status | Loan Amount | Loan Type |
|---|---|---|---|
| Open | $825,000 | VA | |
| Closed | $825,000 | VA | |
| Previous Owner | $584,000 | New Conventional | |
| Previous Owner | $418,000 | New Conventional | |
| Previous Owner | $20,000 | Credit Line Revolving | |
| Previous Owner | $44,280 | Stand Alone Second | |
| Previous Owner | $412,800 | New Conventional | |
| Previous Owner | $417,000 | New Conventional | |
| Previous Owner | $417,000 | New Conventional | |
| Previous Owner | $404,000 | New Conventional | |
| Previous Owner | $248,850 | New Conventional |
Deed History
| Date | Type | Sale Price | Title Company |
|---|---|---|---|
| Deed | $875,000 | Old Republic National Title In | |
| Deed | $875,000 | Old Republic National Title In | |
| Deed | $730,000 | Stewart Title Guaranty Company | |
| Deed | $730,000 | Mbh Settlement Group Lc | |
| Warranty Deed | $509,000 | Hallmark Title Inc | |
| Warranty Deed | $505,000 | -- | |
| Deed | $276,500 | -- |
Similar Homes in the area
Source: Bright MLS
MLS Number: VAFX2223430
APN: 0782-14-0022
- 8901 Burke Rd
- 5507 Kings Park Dr
- 5820 Fitzhugh St
- 5833 Banning Place
- 5853 Banning Place
- 5526 Yorkshire St
- 5517 Yorkshire St
- 5420 Flint Tavern Place
- 5446 Mount Corcoran Place
- 5911 Lovejoy Ct
- 9013 Parliament Dr
- 9108 Fox Lair Dr
- 5927 Ridge Ford Dr
- 5517 Southampton Dr
- 5844 Kara Place
- 9013 Brook Ford Rd
- 8618 Kenilworth Dr
- 5260 Signal Hill Dr
- 8610 Clydesdale Rd
- 9210 Byron Terrace
