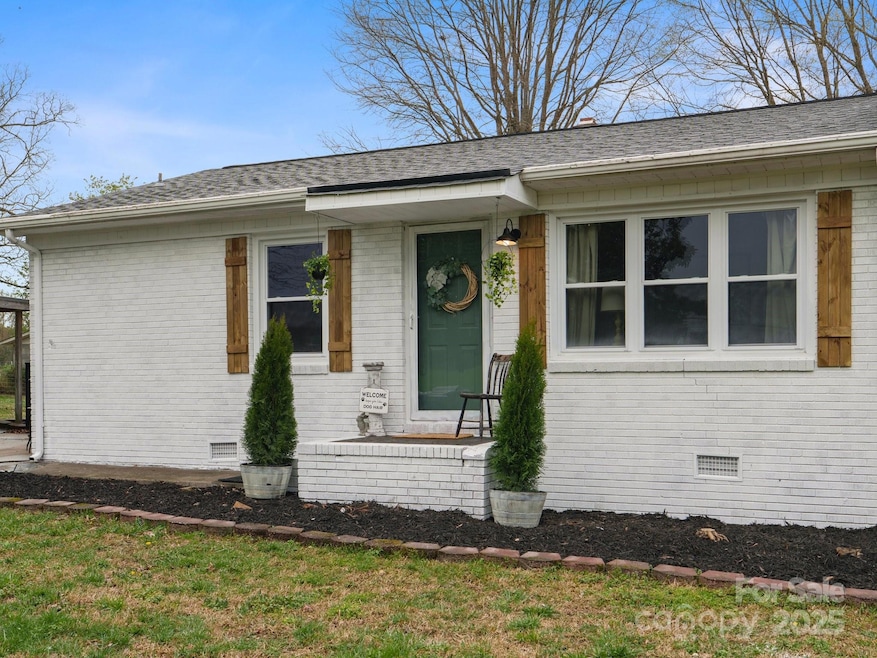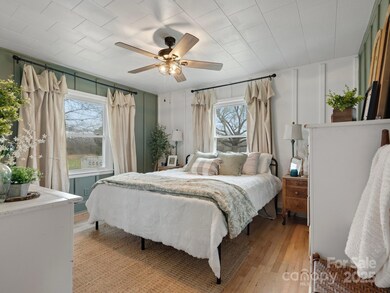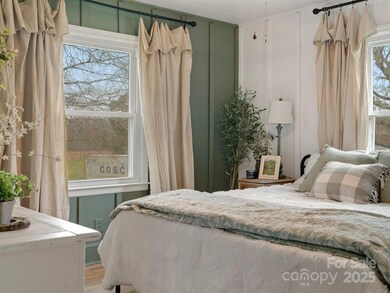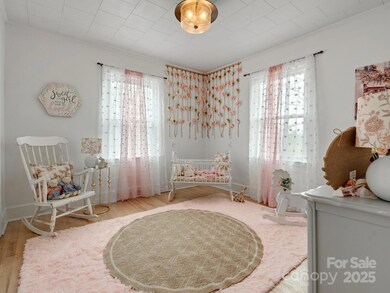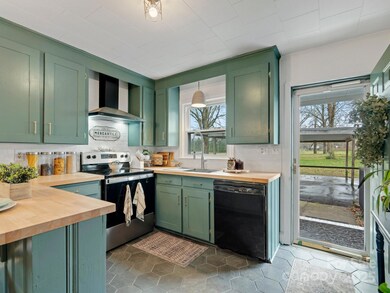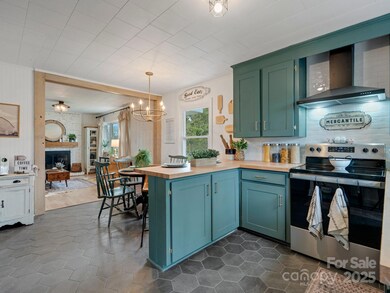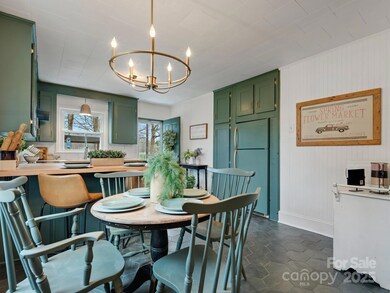
5622 S Rocky River Rd Monroe, NC 28112
Estimated payment $1,948/month
Highlights
- Wood Flooring
- Side Porch
- Laundry Room
- Separate Outdoor Workshop
- Fence Around Pool
- Bungalow
About This Home
Welcome to your dream home! Nestled on a sprawling 1.82-acre lot, this beautifully renovated 2-bedroom, 1-bath residence offers the perfect blend of modern comfort and serene outdoor living. Step inside to discover a modern and airy open-concept living space, featuring freshly painted walls, brand-new flooring, and abundance of natural light. The inviting living room seamlessly flows into a stylishly updated kitchen, complete with stainless steel appliances, butcher block counter tops, and ample cabinetry, making it a chef's delight. At sunset the backyard transforms into a breathtaking canvas of warm hues. The warmth of the setting sun lingers, making it the perfect place to unwind, share stories, and bask in the tranquil beauty of this country retreat!
Listing Agent
Thackston Realty Group LLC Brokerage Phone: 704-975-8400 License #300535
Home Details
Home Type
- Single Family
Est. Annual Taxes
- $644
Year Built
- Built in 1960
Lot Details
- Back Yard Fenced
- Level Lot
- Property is zoned AF8
Home Design
- Bungalow
- Four Sided Brick Exterior Elevation
Interior Spaces
- 1-Story Property
- Living Room with Fireplace
- Crawl Space
- Laundry Room
Kitchen
- Electric Oven
- Range Hood
- Microwave
- Dishwasher
Flooring
- Wood
- Tile
Bedrooms and Bathrooms
- 2 Main Level Bedrooms
- 1 Full Bathroom
Attic
- Attic Fan
- Pull Down Stairs to Attic
Parking
- Detached Carport Space
- 4 Open Parking Spaces
Outdoor Features
- Fence Around Pool
- Separate Outdoor Workshop
- Shed
- Side Porch
Schools
- Prospect Elementary School
- Parkwood Middle School
- Parkwood High School
Utilities
- Central Air
- Septic Tank
Listing and Financial Details
- Assessor Parcel Number 04-288-019, 04-288-017-A
Map
Home Values in the Area
Average Home Value in this Area
Tax History
| Year | Tax Paid | Tax Assessment Tax Assessment Total Assessment is a certain percentage of the fair market value that is determined by local assessors to be the total taxable value of land and additions on the property. | Land | Improvement |
|---|---|---|---|---|
| 2024 | $644 | $103,000 | $24,700 | $78,300 |
| 2023 | $640 | $103,000 | $24,700 | $78,300 |
| 2022 | $640 | $103,000 | $24,700 | $78,300 |
| 2021 | $630 | $100,500 | $24,700 | $75,800 |
| 2020 | $500 | $63,300 | $15,600 | $47,700 |
| 2019 | $563 | $63,300 | $15,600 | $47,700 |
| 2018 | $571 | $64,500 | $15,600 | $48,900 |
| 2017 | $604 | $64,500 | $15,600 | $48,900 |
| 2016 | $594 | $64,500 | $15,600 | $48,900 |
| 2015 | $601 | $64,500 | $15,600 | $48,900 |
| 2014 | $631 | $82,660 | $34,500 | $48,160 |
Property History
| Date | Event | Price | Change | Sq Ft Price |
|---|---|---|---|---|
| 03/21/2025 03/21/25 | For Sale | $339,999 | +41.7% | $396 / Sq Ft |
| 09/26/2024 09/26/24 | Sold | $240,000 | 0.0% | $280 / Sq Ft |
| 08/09/2024 08/09/24 | For Sale | $239,900 | -- | $280 / Sq Ft |
Deed History
| Date | Type | Sale Price | Title Company |
|---|---|---|---|
| Warranty Deed | $240,000 | None Listed On Document |
Mortgage History
| Date | Status | Loan Amount | Loan Type |
|---|---|---|---|
| Open | $240,000 | New Conventional | |
| Previous Owner | $25,000 | Credit Line Revolving |
Similar Homes in Monroe, NC
Source: Canopy MLS (Canopy Realtor® Association)
MLS Number: 4227394
APN: 04-288-019
- 5311 Meadowland Pkwy
- 2906 Lathan Rd
- 6519 Prospect Rd
- 6523 Prospect Rd
- 3315 Tom Starnes Rd
- 1706 Ruben Rd
- 4805 Nesbit Rd
- 6611 Plyler Mill Rd
- 102 Serenity Creek Dr
- 106 Serenity Creek Dr
- 6907 Lancaster Hwy
- 4915 Christopher Run Dr
- 110 Serenity Creek Dr
- 114 Serenity Creek Dr
- 4917 Lancaster Hwy
- 4316 Nesbit Rd
- 3116 Old Montgomery Place Rd
- 1407 Clarksville Campground Rd
- 2913 Ashley Woods Ct
- 7807 Potter Rd S
