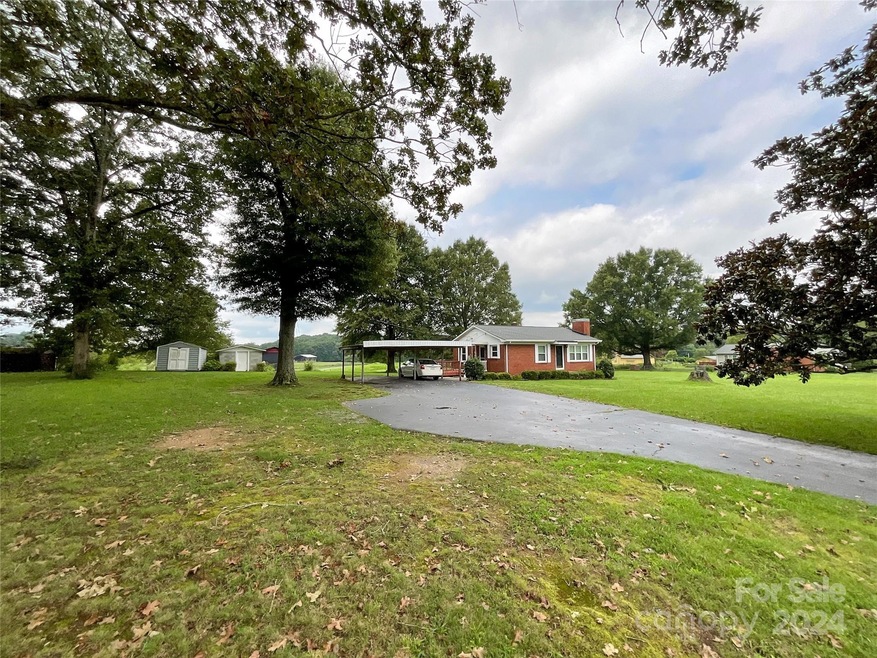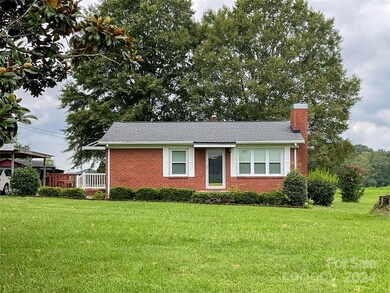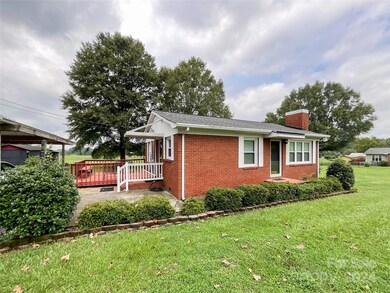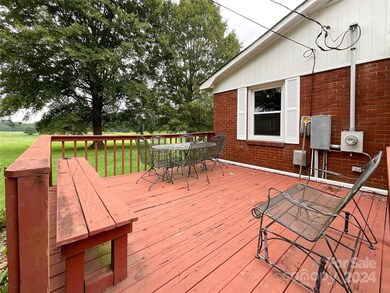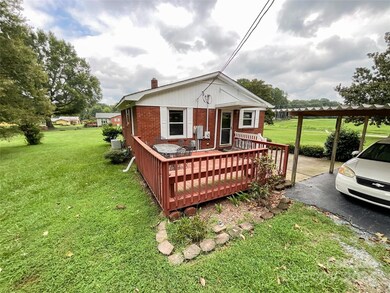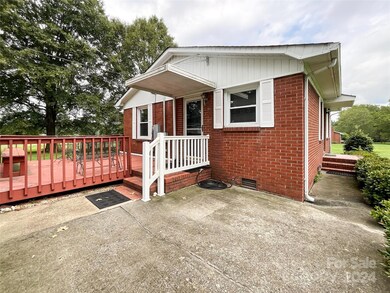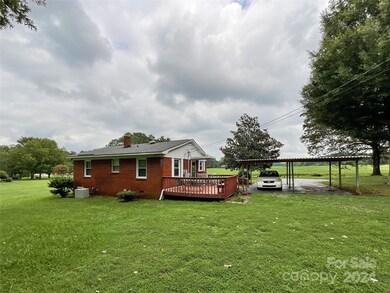
5622 S Rocky River Rd Monroe, NC 28112
Highlights
- Wood Flooring
- Laundry Room
- Shed
- Side Porch
- Bungalow
- 1-Story Property
About This Home
As of September 2024Charming bungalow home featuring 1960 original hardwood flooring. Don't let the carpet fool you!! Featuring a nice kitchen with an eat at bar, original pine cabinets with all appliances staying including washer and dryer. Also, gas logs fireplace in living room. Open concept connecting kitchen and nice size living room. This home sits on 1.82 acres (which includes parcel no#04-288-017-A) of wonderful, country, open space for outside entertaining, gardening, a pool or just peaceful relaxation. Only minutes from Monroe and Lancaster for shopping and dining,
Home being sold "AS IS".
Last Agent to Sell the Property
Allen Tate Charlotte South Brokerage Email: cathy.weaver@allentate.com License #229366

Home Details
Home Type
- Single Family
Est. Annual Taxes
- $644
Year Built
- Built in 1960
Lot Details
- Property is zoned AF8
Home Design
- Bungalow
- Four Sided Brick Exterior Elevation
Interior Spaces
- 1-Story Property
- Living Room with Fireplace
- Wood Flooring
- Crawl Space
- Laundry Room
Kitchen
- Electric Oven
- Microwave
- Dishwasher
Bedrooms and Bathrooms
- 2 Main Level Bedrooms
- 1 Full Bathroom
Attic
- Attic Fan
- Pull Down Stairs to Attic
Parking
- Detached Carport Space
- 4 Open Parking Spaces
Outdoor Features
- Shed
- Side Porch
Schools
- Prospect Elementary School
- Parkwood Middle School
- Parkwood High School
Utilities
- Central Air
- Septic Tank
Listing and Financial Details
- Assessor Parcel Number 04-288-019
Map
Home Values in the Area
Average Home Value in this Area
Property History
| Date | Event | Price | Change | Sq Ft Price |
|---|---|---|---|---|
| 03/21/2025 03/21/25 | For Sale | $339,999 | +41.7% | $396 / Sq Ft |
| 09/26/2024 09/26/24 | Sold | $240,000 | 0.0% | $280 / Sq Ft |
| 08/09/2024 08/09/24 | For Sale | $239,900 | -- | $280 / Sq Ft |
Tax History
| Year | Tax Paid | Tax Assessment Tax Assessment Total Assessment is a certain percentage of the fair market value that is determined by local assessors to be the total taxable value of land and additions on the property. | Land | Improvement |
|---|---|---|---|---|
| 2024 | $644 | $103,000 | $24,700 | $78,300 |
| 2023 | $640 | $103,000 | $24,700 | $78,300 |
| 2022 | $640 | $103,000 | $24,700 | $78,300 |
| 2021 | $630 | $100,500 | $24,700 | $75,800 |
| 2020 | $500 | $63,300 | $15,600 | $47,700 |
| 2019 | $563 | $63,300 | $15,600 | $47,700 |
| 2018 | $571 | $64,500 | $15,600 | $48,900 |
| 2017 | $604 | $64,500 | $15,600 | $48,900 |
| 2016 | $594 | $64,500 | $15,600 | $48,900 |
| 2015 | $601 | $64,500 | $15,600 | $48,900 |
| 2014 | $631 | $82,660 | $34,500 | $48,160 |
Mortgage History
| Date | Status | Loan Amount | Loan Type |
|---|---|---|---|
| Open | $240,000 | New Conventional | |
| Previous Owner | $25,000 | Credit Line Revolving |
Deed History
| Date | Type | Sale Price | Title Company |
|---|---|---|---|
| Warranty Deed | $240,000 | None Listed On Document |
Similar Homes in Monroe, NC
Source: Canopy MLS (Canopy Realtor® Association)
MLS Number: 4170522
APN: 04-288-019
- 5311 Meadowland Pkwy
- 2906 Lathan Rd
- 6519 Prospect Rd
- 6523 Prospect Rd
- 3315 Tom Starnes Rd
- 4805 Nesbit Rd
- 6611 Plyler Mill Rd
- 102 Serenity Creek Dr
- 106 Serenity Creek Dr
- 6907 Lancaster Hwy
- 4915 Christopher Run Dr
- 110 Serenity Creek Dr
- 114 Serenity Creek Dr
- 4917 Lancaster Hwy
- 4316 Nesbit Rd
- 3116 Old Montgomery Place Rd
- 1407 Clarksville Campground Rd
- 2913 Ashley Woods Ct
- 7807 Potter Rd S
- 1009 Marthas Meadow Ln Unit 5
