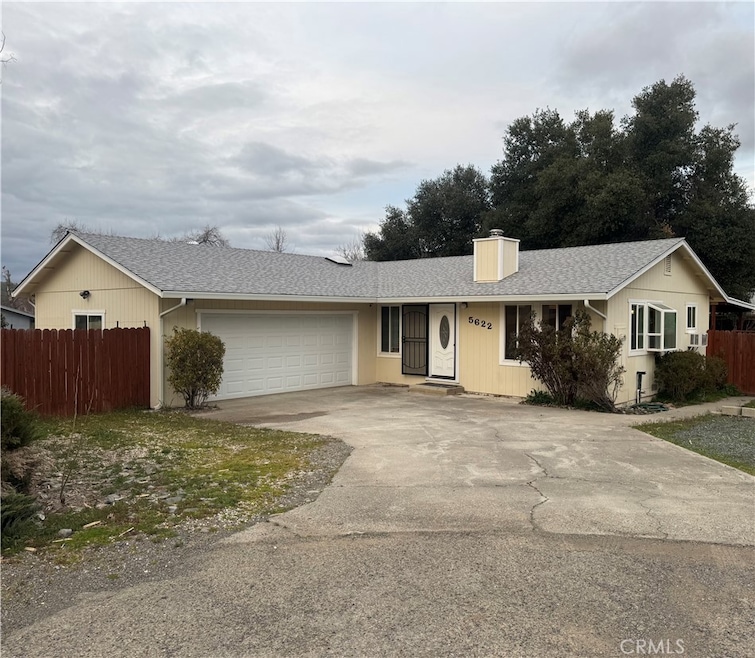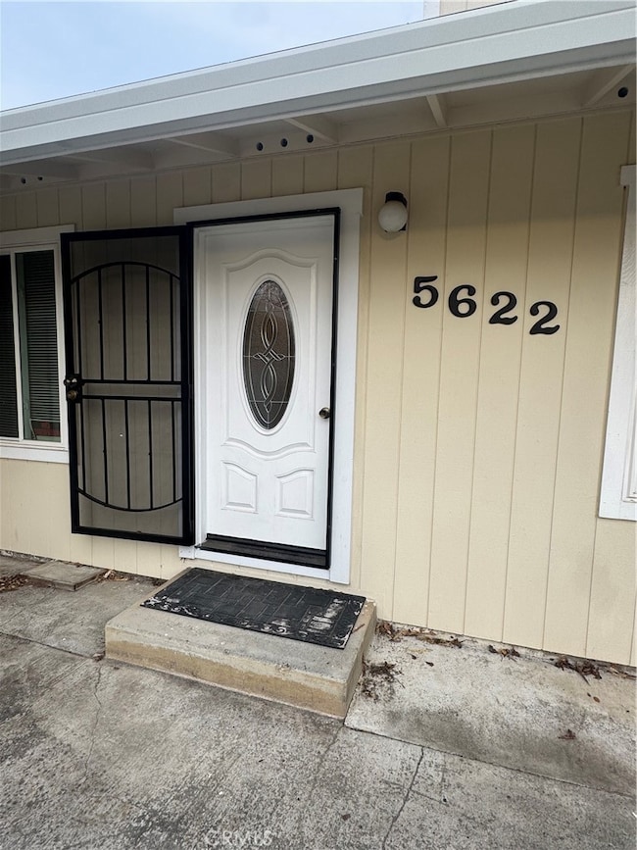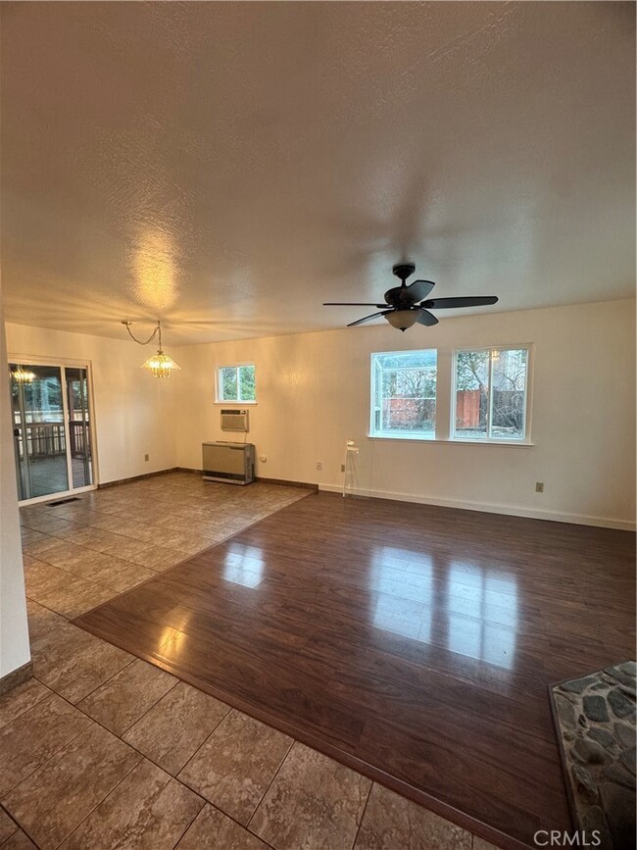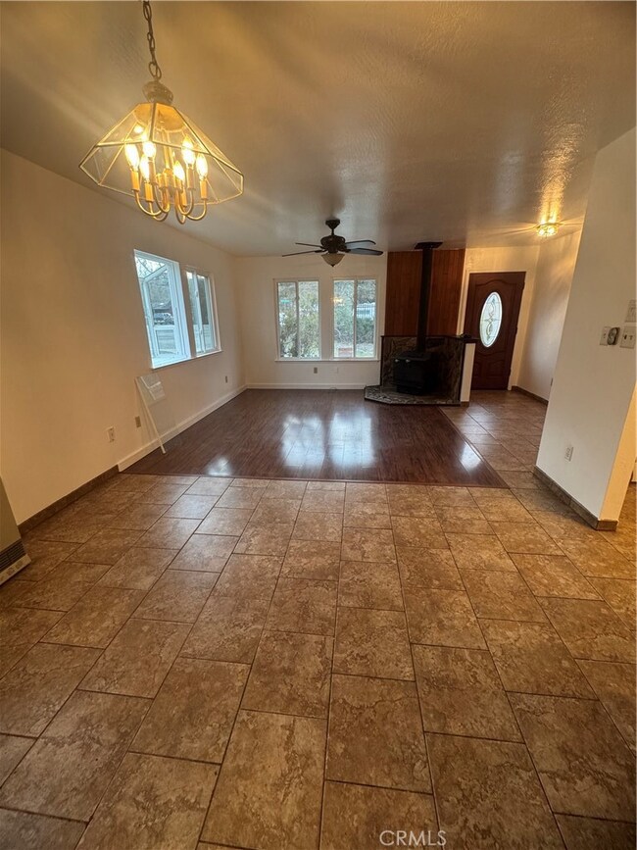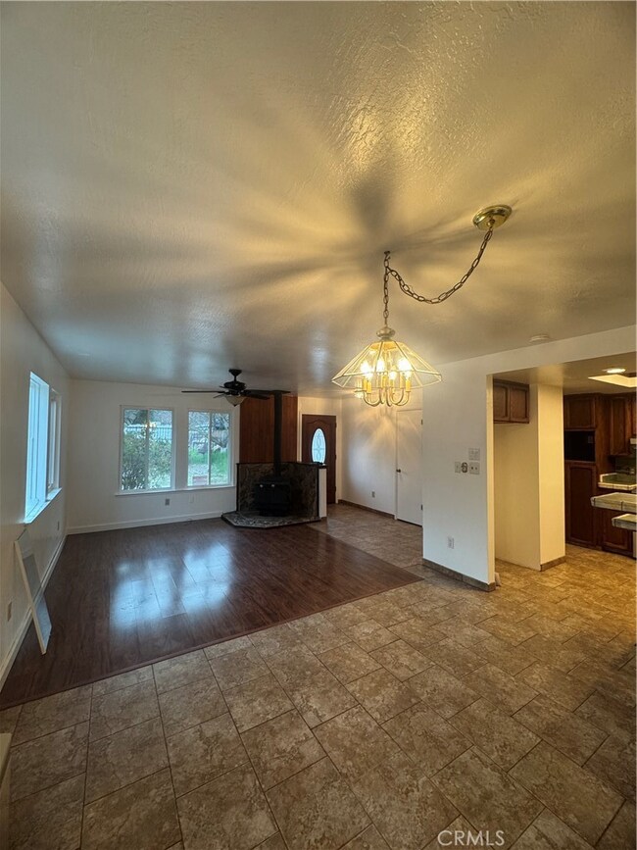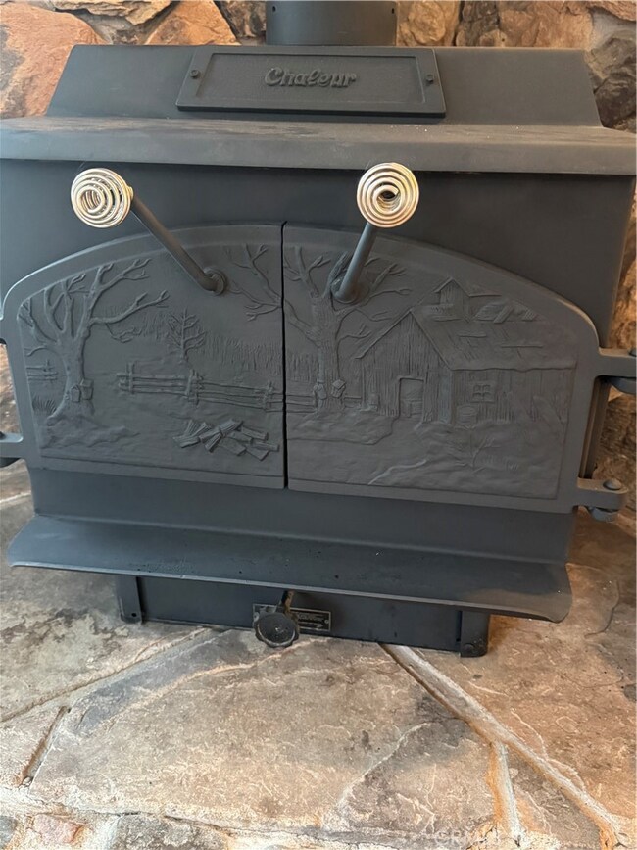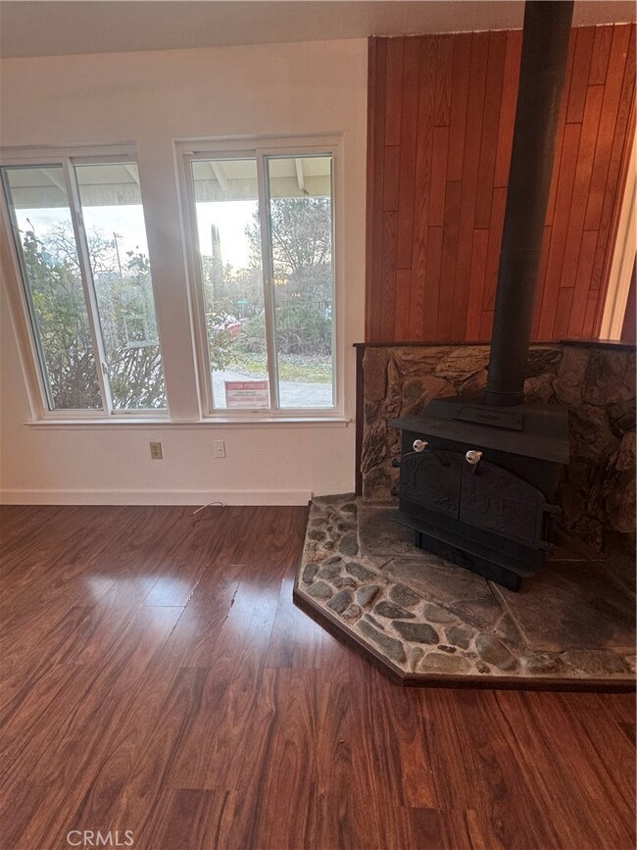
5622 Spring Ct Kelseyville, CA 95451
Estimated payment $2,264/month
Highlights
- Above Ground Spa
- Primary Bedroom Suite
- View of Hills
- Fishing
- Updated Kitchen
- Community Lake
About This Home
Charming, truly turn-key Kelseyville home with mountain views, spacious yard & private hot tub gazebo! Discover this beautiful 3-bedroom, 2-bathroom home in a peaceful cul-de-sac in Kelseyville. Designed for comfort and convenience, this home offers RV and boat parking, two car garage, a huge yard with a gated area for a garden or pets, and stunning mountain views. Adorable bay windows look out onto the gorgeous roses and blossoming trees outside in this expansive end of the cul-de-sac yard.
Step outside onto the expansive wooden deck, which leads to a charming gazebo with a hot tub, perfect for relaxing and entertaining. Inside, enjoy the warmth of the cozy wood stove, unique Portuguese tile counters, a double oven, and an inviting living space. The newer exterior paint gives the home a fresh and modern touch, while the 10-year-old roof with 40-year shingles ensures durability for years to come. New siding glass doors both from the dining area to the deck and the primary suite! Gorgeous tile floors through out, with carpet in two of the bedrooms.
Located within walking distance to all schools and amenities, this home offers the best of both comfort and convenience.
Don’t miss this opportunity! This is ready to move into, and won't last long in such a great location! Make this your forever home!
Home Details
Home Type
- Single Family
Est. Annual Taxes
- $1,826
Year Built
- Built in 1983
Lot Details
- 0.28 Acre Lot
- Cul-De-Sac
- Rural Setting
- Level Lot
- Back Yard
- Density is up to 1 Unit/Acre
- Property is zoned R1
Parking
- 2 Car Attached Garage
- 4 Open Parking Spaces
Property Views
- Hills
- Neighborhood
Home Design
- Turnkey
- Composition Roof
- Concrete Perimeter Foundation
Interior Spaces
- 1,152 Sq Ft Home
- 1-Story Property
- Recessed Lighting
- Wood Burning Stove
- Double Pane Windows
- Bay Window
- Living Room with Fireplace
- Living Room with Attached Deck
- Dining Room
Kitchen
- Updated Kitchen
- Double Oven
- Propane Oven
- Propane Range
- Tile Countertops
Flooring
- Carpet
- Laminate
- Tile
Bedrooms and Bathrooms
- 3 Main Level Bedrooms
- Primary Bedroom Suite
- 2 Full Bathrooms
- Bathtub with Shower
Laundry
- Laundry Room
- 220 Volts In Laundry
Accessible Home Design
- More Than Two Accessible Exits
Outdoor Features
- Above Ground Spa
- Wood patio
- Gazebo
Utilities
- Cooling System Mounted To A Wall/Window
- Heating System Uses Propane
- 220 Volts For Spa
- Propane
- Cable TV Available
Listing and Financial Details
- Legal Lot and Block 2 / 1
- Assessor Parcel Number 008692020000
- Seller Considering Concessions
Community Details
Overview
- No Home Owners Association
- Community Lake
- Mountainous Community
Recreation
- Fishing
- Park
- Water Sports
- Hiking Trails
Map
Home Values in the Area
Average Home Value in this Area
Tax History
| Year | Tax Paid | Tax Assessment Tax Assessment Total Assessment is a certain percentage of the fair market value that is determined by local assessors to be the total taxable value of land and additions on the property. | Land | Improvement |
|---|---|---|---|---|
| 2024 | $1,826 | $172,972 | $45,588 | $127,384 |
| 2023 | $1,806 | $169,582 | $44,695 | $124,887 |
| 2022 | $1,757 | $166,258 | $43,819 | $122,439 |
| 2021 | $1,160 | $110,000 | $30,000 | $80,000 |
| 2020 | $1,152 | $110,000 | $30,000 | $80,000 |
| 2019 | $1,158 | $110,000 | $30,000 | $80,000 |
Property History
| Date | Event | Price | Change | Sq Ft Price |
|---|---|---|---|---|
| 03/05/2025 03/05/25 | For Sale | $379,000 | -- | $329 / Sq Ft |
Deed History
| Date | Type | Sale Price | Title Company |
|---|---|---|---|
| Interfamily Deed Transfer | -- | None Available | |
| Individual Deed | $155,000 | First American Title |
Mortgage History
| Date | Status | Loan Amount | Loan Type |
|---|---|---|---|
| Open | $90,000 | Commercial | |
| Closed | $139,500 | Purchase Money Mortgage |
Similar Homes in Kelseyville, CA
Source: California Regional Multiple Listing Service (CRMLS)
MLS Number: LC25049311
APN: 008-692-020-000
- 5759 Konocti Terrace Dr
- 5585 Sunrise Dr
- 5095 Konocti Rd
- 5480 Live Oak Dr
- 5880 Live Oak Dr
- 5701 Live Oak Dr Unit 78
- 5725 Live Oak Dr Unit SPC 38
- 5495 5th St Unit 6
- 5935 Live Oak Dr Unit 16
- 5935 Live Oak Dr
- 5935 Live Oak Dr Unit 52
- 5935 Live Oak Dr Unit 25
- 5109 State St
- 4962 Gaddy Ln
- 5047 State St
- 5235 Gaddy Ln
- 4032 Gray Stone Ct
- 7590 California 29
- 5026 2nd St
- 3780 Main St
