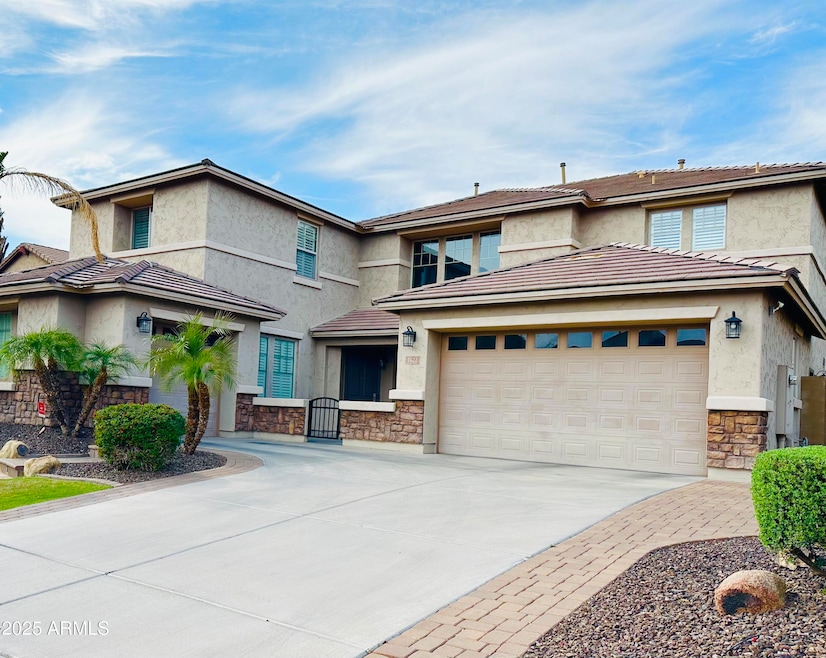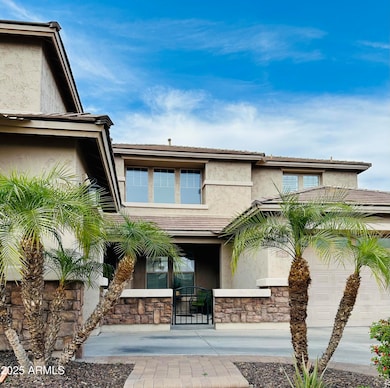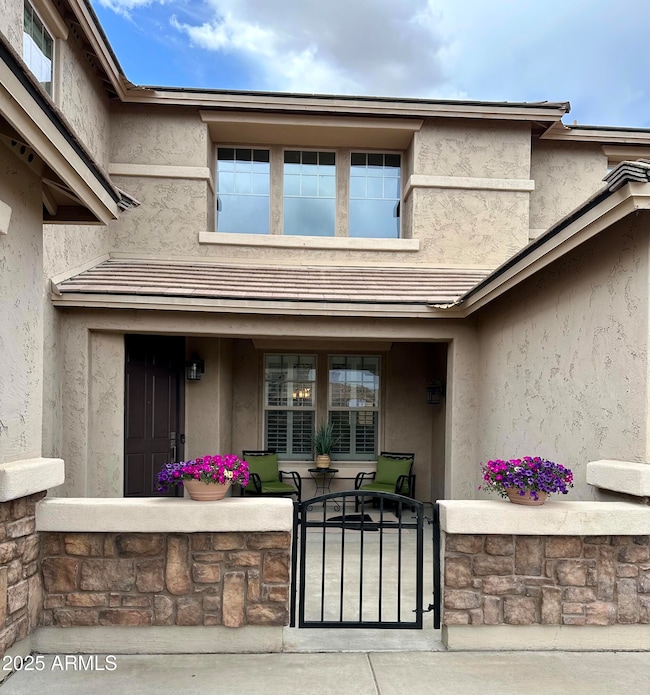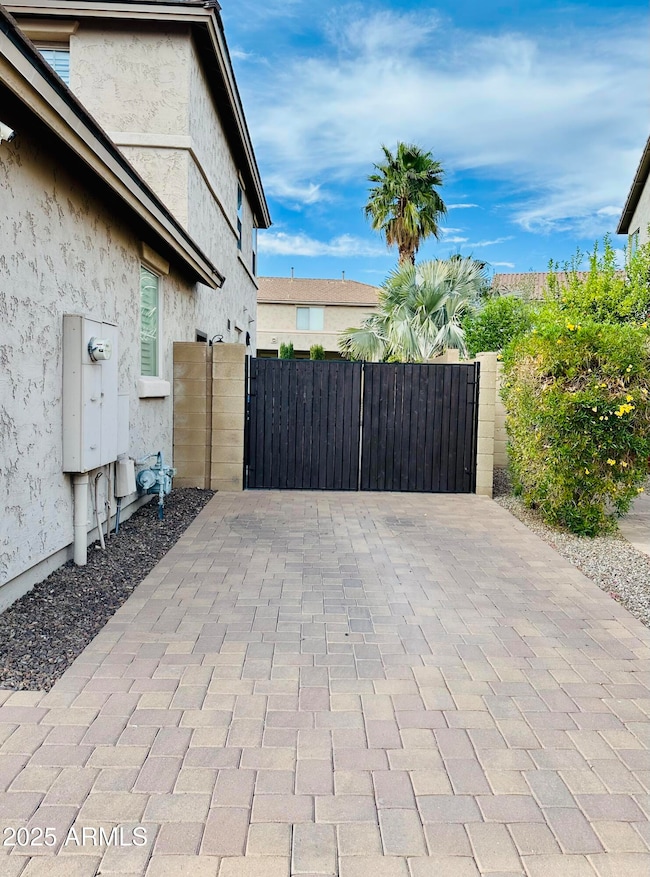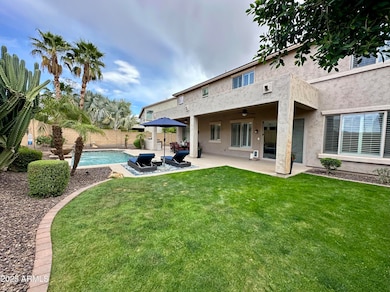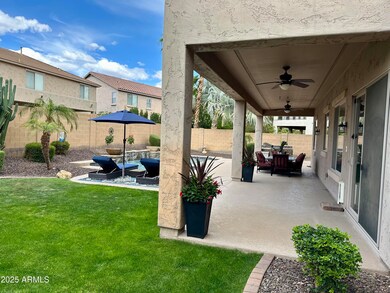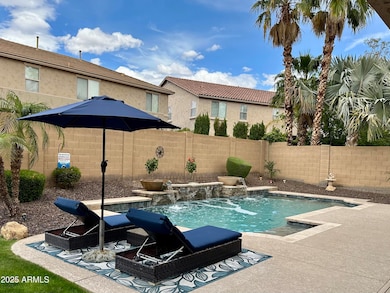
5622 W Cavedale Dr Phoenix, AZ 85083
Stetson Valley NeighborhoodEstimated payment $5,203/month
Highlights
- Private Pool
- RV Gated
- Family Room with Fireplace
- Sandra Day O'connor High School Rated A-
- Mountain View
- Vaulted Ceiling
About This Home
PRICED TO SELL& MOVE IN READY...Nestled among the desert hills & within minutes to north valley freeways, this NW PHX location can't be beat. This elegant & spacious, 5 BED/4.5 BATH beauty will WOW you as soon as you walk through the front door, showcasing it's 20ft vaulted ceilings, iron-wood staircase, neutral painted interior & custom interior finishes throughout. The split floor plan offers privacy & comfort w/ a luxurious primary suite upstairs & bedroom w/ ensuite downstairs that could be used as a secondary master or guest suite. Equipped w/ new GE Cafe platinum appliances, double wall ovens, gas cooktop & more, this gourmet kitchen is a chef's dream. The backyard offers a serene retreat w/ mountain views, a refreshing pool & extra shade under the extended covered patio.
Home Details
Home Type
- Single Family
Est. Annual Taxes
- $4,754
Year Built
- Built in 2008
Lot Details
- 8,885 Sq Ft Lot
- Desert faces the front and back of the property
- Block Wall Fence
- Front and Back Yard Sprinklers
- Sprinklers on Timer
- Private Yard
- Grass Covered Lot
HOA Fees
- $99 Monthly HOA Fees
Parking
- 3.5 Car Garage
- Tandem Parking
- RV Gated
Home Design
- Santa Barbara Architecture
- Wood Frame Construction
- Tile Roof
- Stone Exterior Construction
- Stucco
Interior Spaces
- 3,940 Sq Ft Home
- 2-Story Property
- Vaulted Ceiling
- Ceiling Fan
- Two Way Fireplace
- Gas Fireplace
- Double Pane Windows
- Vinyl Clad Windows
- Family Room with Fireplace
- 2 Fireplaces
- Living Room with Fireplace
- Mountain Views
- Security System Owned
- Washer and Dryer Hookup
Kitchen
- Kitchen Updated in 2023
- Eat-In Kitchen
- Gas Cooktop
- Built-In Microwave
- Kitchen Island
- Granite Countertops
Flooring
- Floors Updated in 2022
- Carpet
- Stone
- Tile
Bedrooms and Bathrooms
- 5 Bedrooms
- Primary Bathroom is a Full Bathroom
- 4.5 Bathrooms
- Dual Vanity Sinks in Primary Bathroom
- Bathtub With Separate Shower Stall
Pool
- Pool Updated in 2022
- Private Pool
Schools
- Inspiration Mountain Elementary And Middle School
- Sandra Day O'connor High School
Utilities
- Cooling System Updated in 2023
- Cooling Available
- Heating unit installed on the ceiling
- Heating System Uses Natural Gas
- Plumbing System Updated in 2023
- Water Softener
- High Speed Internet
- Cable TV Available
Additional Features
- Accessible Hallway
- Built-In Barbecue
Listing and Financial Details
- Home warranty included in the sale of the property
- Tax Lot 128
- Assessor Parcel Number 201-41-508
Community Details
Overview
- Association fees include ground maintenance
- Ccmc Association, Phone Number (480) 921-7500
- Built by Pulte Homes
- Stetson Valley Parcels 18 19 24 25 26 Subdivision
Recreation
- Tennis Courts
- Community Playground
- Bike Trail
Map
Home Values in the Area
Average Home Value in this Area
Tax History
| Year | Tax Paid | Tax Assessment Tax Assessment Total Assessment is a certain percentage of the fair market value that is determined by local assessors to be the total taxable value of land and additions on the property. | Land | Improvement |
|---|---|---|---|---|
| 2025 | $4,754 | $52,880 | -- | -- |
| 2024 | $4,669 | $50,362 | -- | -- |
| 2023 | $4,669 | $59,860 | $11,970 | $47,890 |
| 2022 | $4,491 | $45,680 | $9,130 | $36,550 |
| 2021 | $4,647 | $43,670 | $8,730 | $34,940 |
| 2020 | $4,563 | $41,650 | $8,330 | $33,320 |
| 2019 | $4,475 | $40,150 | $8,030 | $32,120 |
| 2018 | $4,559 | $40,130 | $8,020 | $32,110 |
| 2017 | $4,425 | $38,480 | $7,690 | $30,790 |
| 2016 | $4,289 | $37,580 | $7,510 | $30,070 |
| 2015 | $3,823 | $40,610 | $8,120 | $32,490 |
Property History
| Date | Event | Price | Change | Sq Ft Price |
|---|---|---|---|---|
| 04/11/2025 04/11/25 | Price Changed | $845,000 | -3.9% | $214 / Sq Ft |
| 04/01/2025 04/01/25 | For Sale | $879,000 | -- | $223 / Sq Ft |
Deed History
| Date | Type | Sale Price | Title Company |
|---|---|---|---|
| Corporate Deed | $501,112 | Sun Title Agency Co | |
| Interfamily Deed Transfer | -- | Sun Title Agency Co | |
| Cash Sale Deed | $3,473,758 | Magnus Title Agency |
Mortgage History
| Date | Status | Loan Amount | Loan Type |
|---|---|---|---|
| Open | $95,000 | Credit Line Revolving | |
| Closed | $40,500 | Credit Line Revolving | |
| Closed | $48,000 | Unknown | |
| Open | $384,000 | Purchase Money Mortgage | |
| Closed | $384,000 | Purchase Money Mortgage | |
| Previous Owner | $384,000 | Purchase Money Mortgage |
Similar Homes in Phoenix, AZ
Source: Arizona Regional Multiple Listing Service (ARMLS)
MLS Number: 6841195
APN: 201-41-508
- 26926 N 55th Ln
- 5721 W Molly Ln
- 5519 W Molly Ln
- 5512 W Cavedale Dr
- 5713 W Rowel Rd
- 26408 N 57th Dr
- 5829 W Alyssa Ln
- 26638 N Babbling Brook Dr
- 5436 W Chisum Trail Unit 172
- 5374 W Chisum Trail Unit 179
- 3310 W Jomax Rd
- 5227 W Desperado Way
- 5557 W Mine Trail
- 5528 W Mine Trail
- 25824 N 54th Ave Unit 157
- 25925 N 53rd Dr Unit 114
- 5523 W Yearling Rd
- 26203 N 50th Dr
- 25608 N 55th Dr
- 6022 W Fetlock Trail
